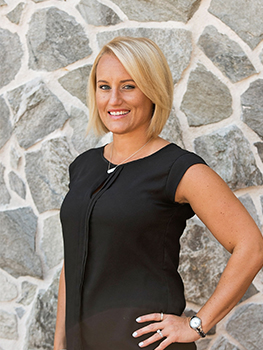For Sale
?
View other homes in Northampton Township, Ordered by Price
X
Asking Price - $749,900
Days on Market - 90
56 Joshua Drive
Richboro, PA 18954
Featured Agent
EveryHome Agent
Asking Price
$749,900
Days on Market
90
Bedrooms
4
Full Baths
2
Partial Baths
2
Acres
0.26
Interior SqFt
2,800
Age
47
Heating
Electric
Fireplaces
1
Cooling
Central A/C
Water
Public
Sewer
Public
Garages
1
Taxes (2024)
7,380
Additional Details Below

EveryHome Agent
Views: 403
Featured Agent
EveryHome Realtor
Description
This semi-custom Colonial is located in much sought after Council Rock School District and invites you with it's awesome curb appeal and lavish welcoming landscape. Enter foyer leading to open stairway. Huge livingroom w/ recessed lighting custom window treatments, w/w carpets and more; formal dining room with custom cabinetry, an airy open concept family room, kichen and breakfast room design. The gourmet kitchen and breakfast room provides custom cabinetry, quartz counters, GE stainless steel appliances, including full size double ovens, and island with built-in cooktop, w/back draft ventilation and ample seating, a desk and skylight A stone floor to ceiling gas fireplace with custom glass screen with built in storage and bookcases on both sides, and large ceiling fan complete this expanded family room. Sliding doors lead to a serene setting in the well landscaped back yard, which is highlighted by a kidney shaped in ground pool, attached spa, gazebo and wooden storage shed. Adjacent to the laundry offering newer washer, dryer, and laudry tub is a bonus/muti media room including additional closet space , shelving and cabinetry. The second floor offers large primary bedroom w/En-Suite bath, a double wide entry to a step-up well appointed walk-in closet, dressing area and custom wardrobe.. Three additional spacious bedrooms and updated tiled guest bathroom with skylight. Windows have been upgraded and expanded creating a light filled environment throughout this wonderfull home. There are Dual HVAC systems, and propane for Fireplace. Wall to wall carpets in Living room, dining room, stairs and FOUR bedrooms, Ceramic Tile in foyer, kitchen, family room as well as laundry and bonus room. Spacious garage with pulldown storage overhead as well as pull down attic on second level offering ample space for seasonal stoarge. Don't miss the opportunity to make this home your special forever place!


Location
Driving Directions
Second Street North, left on Tanyard, right on sharon, and right on Joshua.
Listing Details
Summary
Architectural Type
•Colonial
Garage(s)
•Additional Storage Area, Garage - Front Entry
Parking
•Asphalt Driveway, Attached Garage, Driveway
Interior Features
Flooring
•Carpet, Ceramic Tile
Basement
•Concrete Perimeter, Slab
Fireplace(s)
•Gas/Propane, Mantel(s), Stone
Appliances
•Built-In Range, Cooktop, Cooktop - Down Draft, Dishwasher, Disposal, Dryer, Dryer - Electric, Energy Star Clothes Washer, Extra Refrigerator/Freezer, Exhaust Fan, Icemaker, Microwave, Oven - Double, Refrigerator, Dryer - Front Loading, Energy Efficient Appliances, Energy Star Dishwasher, Energy Star Freezer, Water Heater - High-Efficiency, Stainless Steel Appliances
Exterior Features
Roofing
•Architectural Shingle
Pool
•In Ground, Pool/Spa Combo
Lot Features
•Landscaping
Exterior Features
•Chimney Cap(s), Exterior Lighting, Flood Lights, Deck(s), Porch(es), Frame
Utilities
Cooling
•Heat Pump(s), Multi Units, Central A/C, Electric
Heating
•Heat Pump - Electric BackUp, Electric
Additional Utilities
•Phone, Propane, Multiple Phone Lines, Natural Gas Available, Cable, Fiber Optic, Electric: 200+ Amp Service, 220 Volts, Circuit Breakers
Property History
Jul 21, 2025
Active Under Contract
7/21/25
Active Under Contract
Miscellaneous
Lattitude : 40.216171
Longitude : -75.029198
MLS# : PABU2098028
Views : 403
Listing Courtesy: Fran Kealey of Weichert Realtors

0%

<1%

<2%

<2.5%

<3%

>=3%

0%

<1%

<2%

<2.5%

<3%

>=3%


Notes
Page: © 2025 EveryHome, Realtors, All Rights Reserved.
The data relating to real estate for sale on this website appears in part through the BRIGHT Internet Data Exchange program, a voluntary cooperative exchange of property listing data between licensed real estate brokerage firms, and is provided by BRIGHT through a licensing agreement. Listing information is from various brokers who participate in the Bright MLS IDX program and not all listings may be visible on the site. The property information being provided on or through the website is for the personal, non-commercial use of consumers and such information may not be used for any purpose other than to identify prospective properties consumers may be interested in purchasing. Some properties which appear for sale on the website may no longer be available because they are for instance, under contract, sold or are no longer being offered for sale. Property information displayed is deemed reliable but is not guaranteed. Copyright 2025 Bright MLS, Inc.
Presentation: © 2025 EveryHome, Realtors, All Rights Reserved. EveryHome is licensed by the Pennsylvania Real Estate Commission - License RB066839
Real estate listings held by brokerage firms other than EveryHome are marked with the IDX icon and detailed information about each listing includes the name of the listing broker.
The information provided by this website is for the personal, non-commercial use of consumers and may not be used for any purpose other than to identify prospective properties consumers may be interested in purchasing.
Some properties which appear for sale on this website may no longer be available because they are under contract, have sold or are no longer being offered for sale.
Some real estate firms do not participate in IDX and their listings do not appear on this website. Some properties listed with participating firms do not appear on this website at the request of the seller. For information on those properties withheld from the internet, please call 215-699-5555













 0%
0%  <1%
<1%  <2%
<2%  <2.5%
<2.5%  <3%
<3%  >=3%
>=3%



