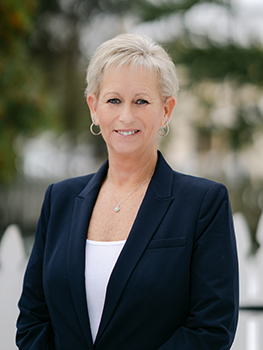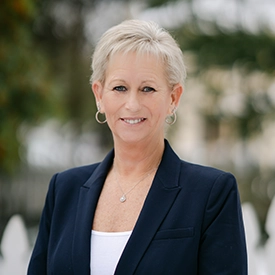For Sale
?
View other homes in Northampton Township, Ordered by Price
X
Asking Price - $725,000
Days on Market - 15
6 Rolling Hills Drive
Rolling Hills
Southampton, PA 18966
Featured Agent
EveryHome Realtor
Asking Price
$725,000
Days on Market
15
Bedrooms
4
Full Baths
3
Acres
0.82
Interior SqFt
2,554
Age
66
Heating
Oil
Fireplaces
1
Cooling
Central A/C
Sewer
Public
Garages
2
Taxes (2025)
7,145
Additional Details Below

EveryHome Realtor
Views: 141
Featured Agent
EveryHome Realtor
Description
Welcome to this rare and beautifully updated raised rancher in the heart of prestigious Holland Meticulously rehabbed in 2020, every detail inside and out has been thoughtfully designed with high-end finishes and timeless custom touches. Situated on an oversized .80-acre corner lot, this home offers incredible curb appeal with a paver walkway, a long side driveway (fits 4+ cars), and an oversized 2-car garage with newer carriage-style doors, auto openers, and interior access for convenience. Step inside to a formal living room with soaring 14 ft cathedral ceilings, exposed beams, a brick wall fireplace with a newer wood-burning insert, and refinished hardwood floors. The dining area features a full wall of windows for abundant natural light and flows seamlessly into the modern eat-in kitchen. The kitchen is a chef’s dream—complete with “leather” granite countertops, newer cabinetry, stainless steel KitchenAid appliances, a farmhouse sink, Brazilian Pecan hardwood flooring, a wet bar, pendant lighting, and a picturesque view of the backyard oasis. The main level boasts a spacious primary suite with a walk-in closet (previously a 4th bedroom, easily converted back if desired), custom barn doors into a dressing area, and a luxurious spa-inspired bathroom with heated floors, heated towel tack , Carrera marble, a Bain Ultra jacuzzi tub, oversized shower with rain head and wand, dual sinks, and a skylight. Two additional bedrooms feature ample closet space, while the guest baths are beautifully updated with modern finishes. A convenient hall laundry room and cedar-lined closet complete the main level. The finished basement offers versatile living space, polished concrete floors, and a custom 500-bottle wine and cigar cellar with humidifier. Direct access leads to the oversized garage. Step outside to your private backyard retreat—an entertainer’s dream with a composite deck, outdoor bar/kitchen area with granite counters, bluestone patio, koi pond, and oversized pergola surrounded by lush landscaping. Additional features include: • Roof 7 years old • Dual central A/C systems • Shed with new roof Council Rock Schools - Elementary and Middle School across the street This home is truly move-in ready and combines modern luxury with warmth and charm. A must-see to appreciate the detail and craftsmanship throughout!


Room sizes
Living Room
0 x 0 Main Level
Dining Room
0 x 0 Main Level
Kitchen
0 x 0 Main Level
Rec Room
x Lower Level
Laundry
0 x 0 Main Level
Master Bed
0 x 0 Main Level
Bedroom 2
0 x 0 Main Level
Bedroom 3
0 x 0 Main Level
Bedroom 4
0 x 0 Main Level
Breakfast Room
x Main Level
Location
Driving Directions
Bustleton Pike to Buck hotel , Buck road 532 to Rolling Hills . Right on Rolling Hills corner house .
Listing Details
Summary
Architectural Type
•Ranch/Rambler, Raised Ranch/Rambler
Garage(s)
•Garage - Rear Entry, Built In, Basement Garage, Additional Storage Area, Garage Door Opener, Inside Access, Oversized
Parking
•Paved Driveway, Driveway, Attached Garage
Interior Features
Flooring
•Wood, Tile/Brick, Ceramic Tile, Concrete, Engineered Wood, Carpet, Heated, Luxury Vinyl Plank
Fireplace(s)
•Brick, Fireplace - Glass Doors, Insert, Wood
Interior Features
•Primary Bath(s), Butlers Pantry, Skylight(s), Ceiling Fan(s), Exposed Beams, Bathroom - Stall Shower, Kitchen - Eat-In, Attic, Bar, Bathroom - Jetted Tub, Bathroom - Walk-In Shower, Breakfast Area, Built-Ins, Carpet, Cedar Closet(s), Combination Dining/Living, Dining Area, Entry Level Bedroom, Floor Plan - Open, Kitchen - Gourmet, Recessed Lighting, Upgraded Countertops, Walk-in Closet(s), Wet/Dry Bar, Wine Storage, Wood Floors, Laundry: Main Floor, Dryer In Unit, Washer In Unit
Appliances
•Oven - Wall, Dishwasher, Built-In Microwave, Compactor, Disposal, Dryer, Dryer - Electric, Dryer - Front Loading, Microwave, Oven/Range - Electric, Refrigerator, Stainless Steel Appliances, Washer, Water Heater
Rooms List
•Living Room, Dining Room, Primary Bedroom, Bedroom 2, Bedroom 3, Kitchen, Breakfast Room, Bedroom 1, Laundry, Recreation Room
Exterior Features
Roofing
•Pitched, Shingle
Lot Features
•Corner, Front Yard, Rear Yard, SideYard(s)
Exterior Features
•Extensive Hardscape, Exterior Lighting, Flood Lights, Deck(s), Patio(s), Porch(es), Brick
Utilities
Cooling
•Central A/C, Electric
Additional Utilities
•Cable TV, Above Ground, Cable, Electric: 200+ Amp Service, Circuit Breakers
Miscellaneous
Lattitude : 40.191620
Longitude : -74.967842
MLS# : PABU2103802
Views : 141
Listing Courtesy: Chuong Van Tran of RE/MAX Access

0%

<1%

<2%

<2.5%

<3%

>=3%

0%

<1%

<2%

<2.5%

<3%

>=3%


Notes
Page: © 2025 EveryHome, Realtors, All Rights Reserved.
The data relating to real estate for sale on this website appears in part through the BRIGHT Internet Data Exchange program, a voluntary cooperative exchange of property listing data between licensed real estate brokerage firms, and is provided by BRIGHT through a licensing agreement. Listing information is from various brokers who participate in the Bright MLS IDX program and not all listings may be visible on the site. The property information being provided on or through the website is for the personal, non-commercial use of consumers and such information may not be used for any purpose other than to identify prospective properties consumers may be interested in purchasing. Some properties which appear for sale on the website may no longer be available because they are for instance, under contract, sold or are no longer being offered for sale. Property information displayed is deemed reliable but is not guaranteed. Copyright 2025 Bright MLS, Inc.
Presentation: © 2025 EveryHome, Realtors, All Rights Reserved. EveryHome is licensed by the Pennsylvania Real Estate Commission - License RB066839
Real estate listings held by brokerage firms other than EveryHome are marked with the IDX icon and detailed information about each listing includes the name of the listing broker.
The information provided by this website is for the personal, non-commercial use of consumers and may not be used for any purpose other than to identify prospective properties consumers may be interested in purchasing.
Some properties which appear for sale on this website may no longer be available because they are under contract, have sold or are no longer being offered for sale.
Some real estate firms do not participate in IDX and their listings do not appear on this website. Some properties listed with participating firms do not appear on this website at the request of the seller. For information on those properties withheld from the internet, please call 215-699-5555













 0%
0%  <1%
<1%  <2%
<2%  <2.5%
<2.5%  <3%
<3%  >=3%
>=3%

