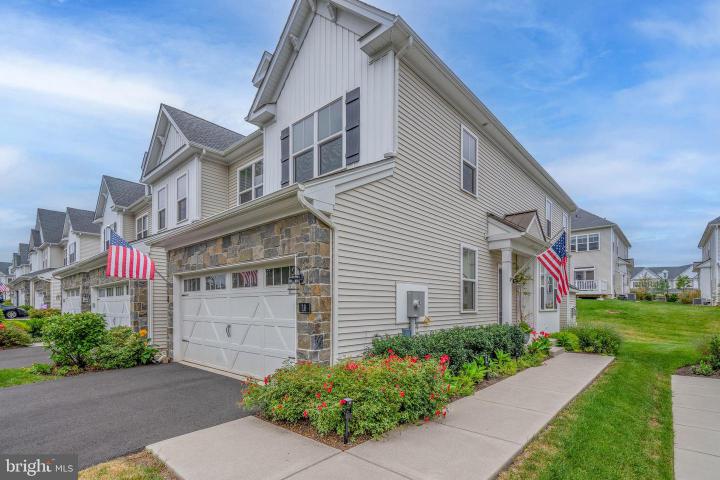Description
Quick delivery possible! Enjoy the Holidays in your new home. Welcome to a great value at the Reserve at Spring Mill adjacent to the Golf Course. The exquisite turn key Addis Model END UNIT is located on a rare 3 unit row block with numerous upgrades. One of the few units facing green open space. Enjoy the custom gourmet designer kitchen vented stove large seated 10 foot island with a quartz counter top and a deep drop in stainless steel sink overlooking the open concept family / great Room with a gas fireplace . Custom built in bar and foyer closets. Entertain guests via walk through 2 pane sliding door to a gated 12 x 12 composite maintenance free deck with a convenient BBQ pad in rear yard. Easy access to a double garage with an added utility sink, 200 AMP electric car charger, remote door opener and a double insulated steel garage door. The second floor features a primary bedroom with a trey ceiling in suite bath with double walk in closets, and double vanity sinks. Hall bath features a tub / shower, & double sinks. The laundry is conveniently located on the second floor along with 2 large bedrooms with large closets. The basement has a large 9' steel reinforced concrete high pour, emergency walkup exit. The basement has a rough in plumbing for a potential full bath. The excellent modern mechanicals features are; a water supply manifold , water softener , fire sprinkler, 200 AMP, Aprilaire air purification and a water filter reverse osmosis / alkaline systems and a Nest passive/programmable thermostat. All windows have been UV tinted to keep house cool in Summer and for heat retention in Winter.











 0%
0%  <1%
<1%  <2%
<2%  <2.5%
<2.5%  <3%
<3%  >=3%
>=3%

