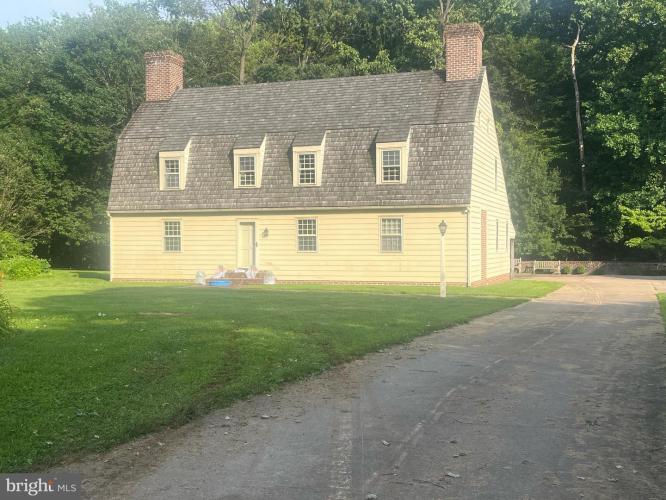For Sale
?
View other homes in Kennett Township, Ordered by Price
X
Asking Price - $1,300,000
Days on Market - 101
115 Chandler Mill Road
Kennett Square, PA 19348
Featured Agent
EveryHome Realtor
Asking Price
$1,300,000
Days on Market
101
Bedrooms
3
Full Baths
2
Partial Baths
1
Acres
2.00
Interior SqFt
3,383
Age
34
Heating
Oil
Fireplaces
4
Cooling
Central A/C
Sewer
Private
Garages
2
Taxes (2024)
11,878
Additional Details Below

EveryHome Realtor
Views: 1307
Featured Agent
EveryHome Realtor
Description
This beautiful 2-acre property in scenic Kennett Township features a custom-built Dutch Colonial reproduction home with a two-car detached garage, nestled among woods and a tranquil stream. Zoned Residential Medium to High Density (RMHD), zoning permits single-family homes, twins, or retirement communities by right. Townhouses (up to 6 dwelling units/acre) or multifamily dwellings (up to 12 dwelling units/acre) are permitted by conditional use. Please note: higher-density uses and subdivision opportunities require acquisition of adjoining parcels (also listed separately). Additional acreage is available - see listings for 109, 114, and 117 Chandler Mill Road. Buyer is encouraged to verify zoning and subdivision requirements with Kennett Township. Located in the award-winning Kennett Consolidated School District, just minutes from downtown Kennett Square, Longwood Gardens, and Route 1.


Room sizes
Living Room
19 x 14 Main Level
Kitchen
18 x 16 Main Level
Sitting Room
20 x 12 Upper Level
Laundry
18 x 9 Main Level
Bathroom 1
18 x 6 Upper Level
Master Bed
19 x 15 Main Level
Bedroom 2
18 x 15 Upper Level
Bedroom 3
18 x 15 Upper Level
Primary Bath
18 x 6 Main Level
Half Bath
5 x 5 Main Level
Location
Driving Directions
Driving west on Hillendale Road, make a right on Chandler Mill Road, and it the third driveway on the right with the long concrete driveway.
Listing Details
Summary
Architectural Type
•Colonial, Dutch
Garage(s)
•Garage - Front Entry
Parking
•Asphalt Driveway, Concrete Driveway, Detached Garage, Driveway
Interior Features
Basement
•Full, Outside Entrance, Partially Finished, Shelving, Block
Interior Features
•Chair Railings, Combination Kitchen/Dining, Crown Moldings, Entry Level Bedroom, Kitchen - Island, Primary Bath(s), Bathroom - Tub Shower, Wainscotting, Water Treat System, Wood Floors, Laundry: Dryer In Unit, Main Floor, Washer In Unit
Appliances
•Dryer, Oven/Range - Electric, Range Hood, Refrigerator, Water Heater
Rooms List
•Living Room, Primary Bedroom, Sitting Room, Bedroom 2, Bedroom 3, Kitchen, Laundry, Bathroom 1, Primary Bathroom, Half Bath
Exterior Features
Lot Features
•Partly Wooded, Stream/Creek
Exterior Features
•Outbuilding(s), Brick, Patio(s), Porch(es), Frame
Utilities
Cooling
•Central A/C, Electric
Heating
•Central, Forced Air, Oil
Additional Utilities
•Electric Available, Phone, Electric: 200+ Amp Service
Miscellaneous
Lattitude : 39.833030
Longitude : -75.716980
MLS# : PACT2102764
Views : 1307
Listing Courtesy: Jonathan Raimondo of KW Greater West Chester

0%

<1%

<2%

<2.5%

<3%

>=3%

0%

<1%

<2%

<2.5%

<3%

>=3%


Notes
Page: © 2025 EveryHome, Realtors, All Rights Reserved.
The data relating to real estate for sale on this website appears in part through the BRIGHT Internet Data Exchange program, a voluntary cooperative exchange of property listing data between licensed real estate brokerage firms, and is provided by BRIGHT through a licensing agreement. Listing information is from various brokers who participate in the Bright MLS IDX program and not all listings may be visible on the site. The property information being provided on or through the website is for the personal, non-commercial use of consumers and such information may not be used for any purpose other than to identify prospective properties consumers may be interested in purchasing. Some properties which appear for sale on the website may no longer be available because they are for instance, under contract, sold or are no longer being offered for sale. Property information displayed is deemed reliable but is not guaranteed. Copyright 2025 Bright MLS, Inc.
Presentation: © 2025 EveryHome, Realtors, All Rights Reserved. EveryHome is licensed by the Pennsylvania Real Estate Commission - License RB066839
Real estate listings held by brokerage firms other than EveryHome are marked with the IDX icon and detailed information about each listing includes the name of the listing broker.
The information provided by this website is for the personal, non-commercial use of consumers and may not be used for any purpose other than to identify prospective properties consumers may be interested in purchasing.
Some properties which appear for sale on this website may no longer be available because they are under contract, have sold or are no longer being offered for sale.
Some real estate firms do not participate in IDX and their listings do not appear on this website. Some properties listed with participating firms do not appear on this website at the request of the seller. For information on those properties withheld from the internet, please call 215-699-5555













 0%
0%  <1%
<1%  <2%
<2%  <2.5%
<2.5%  <3%
<3%  >=3%
>=3%

