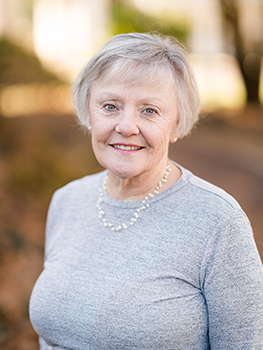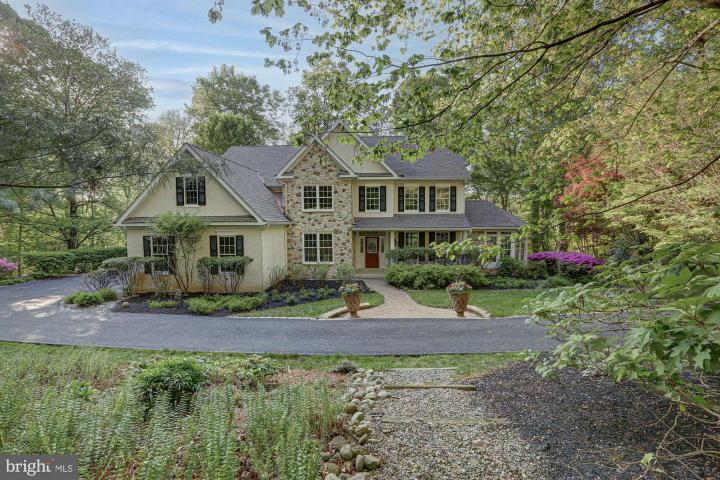For Sale
?
View other homes in Kennett Township, Ordered by Price
X
Asking Price - $1,149,000
Days on Market - 273
118 Pleasant Bank Lane Lane
Woodcrest
Kennett Square, PA 19348
Featured Agent
EveryHome Realtor
Asking Price
$1,149,000
Days on Market
273
Bedrooms
5
Full Baths
4
Partial Baths
1
Acres
2.47
Interior SqFt
6,112
Age
22
Heating
Propane
Fireplaces
2
Cooling
Central A/C
Sewer
Private
Garages
3
Taxes (2024)
16,238
Additional Details Below

EveryHome Realtor
Views: 561
Featured Agent
EveryHome Realtor
Description
PRIVACY abounds! Enjoy the tranquil sounds and the views overlooking your own charming spring-fed stream meandering through your back woodland. The high elevation of the house provides a birds-eye view of the stream below as it flows across the property and onward to the distant Red Clay's West Branch. A quiet lane leads to this fabulous home situated in a nature lovers paradise. The driveway, newly surfaced, leads to the three car garage with an ample parking apron suitable for basketball enthusiasts and a good turn around for even large vehicles. Continuing just beyond the apron, a side yard area gives you a private outdoor recreation area. Leading to the front door you will note the many plantings and extensive hardscaping along the way. Upon entry of the home you will be greeted by a hardwood foyer that carries into the kitchen, breakfast room and the dining room. To the right of the foyer is the large formal living room and to the left the office/den. Take a break in the afternoon in the sunny hexagonal conservatory with loads of windows and look out over all the beautiful plantings. The kitchen is the heart of the home and it offers 42 inch cabinetry, granite counters with ceramic tile backsplash, an island, stainless steel appliances including a Wolf gas cooktop, Sub-Zero refrigerator, Bosch dishwasher, new built-in GE Profile double oven and a GE over the range microwave. There is over and under counter lighting, a touchless faucet and an Insta-hot for convenience. The kitchen has a sweeping view across the breakfast room through to the two-story traditional ceiling family room. The breakfast room offers a bay window with an incredible view of the back yard where the woodlands will show you wildlife all the time. The family room offers the same incredible view through the palladium windows and has a focal point of the gas fireplace with a stone surround and hearth. There are motorized Hunter Douglas shades for convenience. Access to the second floor is offered by the back staircase from the family room as well as the foyer. Make new memories with family and friends in the formal dining room that has some great features like stately wainscoting and crown molding. This room also offers access to the deck. The second floor is where you will find the enormous primary suite complete with a Vaulted Ceiling, sitting area, and the most fabulous dressing room/closet which is 22 ft long and over 12 foot across. This room has the make up vanity, two islands, full length 3 way mirror and a mini fridge! In this suite is the oversized private bathroom featuring a Vaulted Ceiling, Jacuzzi tub, tiled shower and water closet. There are three additional bedrooms on this floor, each sunny and bright as well as the laundry area. Need more? The finished WALK OUT basement with French doors to an E.P Henry paving stone patio is where you will find a family room with a direct vent gas fireplace, game area, as well as a bonus room/office complete with built ins. This space includes a full bath and a wet bar for game nights! This home has three HVAC units as well as Anderson windows. The whole house generator provides almost instantaneous relief when the power goes out. By the Way , the stucco has been tested by Nick Hindley and remediated with his oversight Nature lovers can enjoy the short walk to Chandler Mill Greenway . Only 2 miles to downtown Kennett Square and 5 miles to Longwood Gardens. This home is a peaceful retreat with tranquil views of beautiful nature from every window.


Room sizes
Living Room
19 x 14 Main Level
Dining Room
18 x 14 Main Level
Kitchen
21 x 20 Main Level
Family Room
21 x 15 Main Level
Game Room
39 x 14 Lower Level
Media Room
17 x 20 Lower Level
Master Bed
19 x 16 Upper Level
Bedroom 2
17 x 12 Lower Level
Bedroom 3
14 x 14 Upper Level
Bedroom 4
14 x 13 Upper Level
Bedroom 5
14 x 13 Upper Level
Location
Driving Directions
118 Pleasant Bank Lane is a very long lane, keep going until you reach the end. 118 is clearly marked.
Listing Details
Summary
Architectural Type
•Traditional
Garage(s)
•Garage Door Opener, Garage - Rear Entry
Parking
•Asphalt Driveway, Driveway, Attached Garage
Interior Features
Fireplace(s)
•Gas/Propane
Rooms List
•Living Room, Dining Room, Primary Bedroom, Bedroom 2, Bedroom 3, Bedroom 4, Bedroom 5, Kitchen, Game Room, Family Room, Library, Sun/Florida Room, Mud Room, Media Room
Exterior Features
Lot Features
•Backs to Trees, Landscaping, Private, Secluded, Trees/Wooded
Exterior Features
•Extensive Hardscape, Underground Lawn Sprinkler, Stucco
Utilities
Cooling
•Central A/C, Electric
Heating
•Forced Air, Zoned, Propane - Leased
Property History
Sep 25, 2025
Price Decrease
$1,175,000 to $1,149,000 (-2.21%)
Miscellaneous
Lattitude : 39.821072
Longitude : -75.712273
MLS# : PACT2094852
Views : 561
Listing Courtesy: Albert George of RE/MAX Town & Country

0%

<1%

<2%

<2.5%

<3%

>=3%

0%

<1%

<2%

<2.5%

<3%

>=3%


Notes
Page: © 2026 EveryHome, Realtors, All Rights Reserved.
The data relating to real estate for sale on this website appears in part through the BRIGHT Internet Data Exchange program, a voluntary cooperative exchange of property listing data between licensed real estate brokerage firms, and is provided by BRIGHT through a licensing agreement. Listing information is from various brokers who participate in the Bright MLS IDX program and not all listings may be visible on the site. The property information being provided on or through the website is for the personal, non-commercial use of consumers and such information may not be used for any purpose other than to identify prospective properties consumers may be interested in purchasing. Some properties which appear for sale on the website may no longer be available because they are for instance, under contract, sold or are no longer being offered for sale. Property information displayed is deemed reliable but is not guaranteed. Copyright 2026 Bright MLS, Inc.
Presentation: © 2026 EveryHome, Realtors, All Rights Reserved. EveryHome is licensed by the Pennsylvania Real Estate Commission - License RB066839
Real estate listings held by brokerage firms other than EveryHome are marked with the IDX icon and detailed information about each listing includes the name of the listing broker.
The information provided by this website is for the personal, non-commercial use of consumers and may not be used for any purpose other than to identify prospective properties consumers may be interested in purchasing.
Some properties which appear for sale on this website may no longer be available because they are under contract, have sold or are no longer being offered for sale.
Some real estate firms do not participate in IDX and their listings do not appear on this website. Some properties listed with participating firms do not appear on this website at the request of the seller. For information on those properties withheld from the internet, please call 215-699-5555













 0%
0%  <1%
<1%  <2%
<2%  <2.5%
<2.5%  <3%
<3%  >=3%
>=3%



