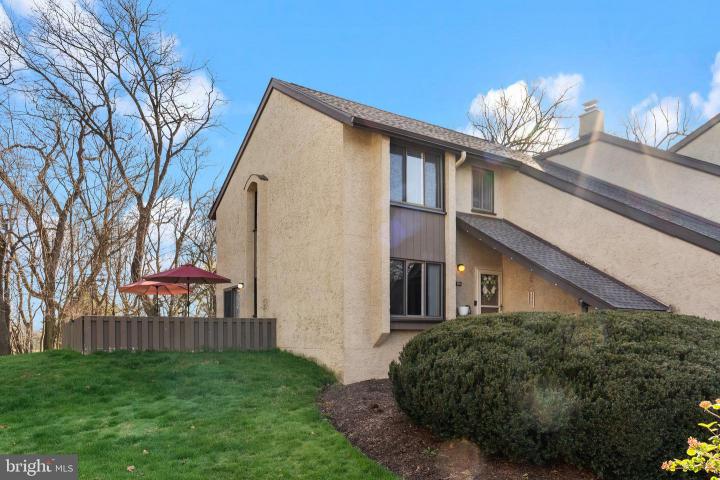No Longer Available
Asking Price - $485,000
Days on Market - 13
No Longer Available
99 Golf Club Drive
Windybush
Langhorne, PA 19047
Featured Agent
EveryHome Realtor
Asking Price
$485,000
Days on Market
13
No Longer Available
Bedrooms
3
Full Baths
2
Partial Baths
1
Interior SqFt
2,032
Age
43
Heating
Electric
Fireplaces
1
Cooling
Central A/C
Water
Public
Sewer
Public
Garages
1
Taxes (2022)
6,067
Association
330 Monthly
Cap Fee
500
Additional Details Below

EveryHome Realtor
Views: 80
Featured Agent
EveryHome Realtor
Description
Nestled within the sought-after Windy Bush community. This end unit townhome is located on one of the best lots of the community offering spectacular views of the golf course and Langhorne Heritage Farms. Boasting three bedrooms and two and a half bathrooms, this residence exudes pride of ownership from the moment you enter. Step into the elegantly decorated living room, featuring columns, LVP flooring, and crown molding, setting a tone of sophistication and style The kitchen has undergone a complete renovation showcasing stunning white cabinets with glass doors and interior lighting, complemented by stainless steel appliances, granite countertops, and LED recessed lighting. A cozy family room off the kitchen provides additional living space. A renovated powder room, complete with new fixtures and a pedestal sink, adds convenience and charm. Continuing through the home, a beautiful dining room awaits, complete with a wood-burning fireplace and access to an expansive outdoor patio offering unparalleled privacy and scenic views. A true oasis for relaxation and entertainment. The second floor hosts three tastefully decorated bedrooms and two full bathrooms, each meticulously updated with new fixtures, and ceramic tile glass shower enclosures. Noteworthy improvements abound, including new heating and cooling system, as well as new windows throughout with (TRANSFERABLE WARRANTY). The roof was installed last year by the Homeowners Association, ensuring peace of mind and maintenance-free living. Additional features include a one-car garage with storage shelves, 200-amp service, and a bonus area converted into a home office. The Homeowners Association oversees all exterior maintenance, landscaping, and snow removal, further enhancing the ease of living in this exceptional community. This townhome is situated within the esteemed Neshaminy School District. Furthermore, it’s also conveniently located near major highways to New York, New Jersey, and Philadelphia, as well as shopping, entertainment, and dining establishments, this property offers a lifestyle of unparalleled convenience and luxury. With an array of extras too numerous to detail, this is truly a must-see residence for the discerning buyer.
Room sizes
Living Room
12 x 7 Main Level
Dining Room
16 x 11 Main Level
Kitchen
12 x 12 Main Level
Family Room
12 x 11 Main Level
Foyer
7 x 6 Main Level
Bathroom 1
8 x 5 Upper Level
Master Bed
15 x 14 Upper Level
Bedroom 2
16 x 11 Upper Level
Bedroom 3
11 x 11 Upper Level
Storage Room
11 x 11 Upper Level
Bathroom 2
8 x 5 Upper Level
Location
Listing Details
Summary
Architectural Type
•A-Frame
Garage(s)
•Built In, Garage - Front Entry, Inside Access
Interior Features
Interior Features
•Ceiling Fan(s), Laundry: Upper Floor
Appliances
•Built-In Microwave
Rooms List
•Living Room, Dining Room, Primary Bedroom, Bedroom 2, Bedroom 4, Kitchen, Family Room, Foyer, Storage Room, Bathroom 1, Bathroom 2
Exterior Features
Roofing
•Architectural Shingle
HOA/Condo Information
HOA Fee Includes
•Snow Removal, Lawn Maintenance, Common Area Maintenance, Ext Bldg Maint
Utilities
Cooling
•Central A/C, Electric
Heating
•Forced Air, Electric
Miscellaneous
Lattitude : 40.178547
Longitude : -74.929153
MLS# : PABU2068316
Views : 80
Listing Courtesy: Victor Corsino of BHHS Fox & Roach-Southampton

0%

<1%

<2%

<2.5%

<3%

>=3%

0%

<1%

<2%

<2.5%

<3%

>=3%
Notes
Page: © 2024 EveryHome, Realtors, All Rights Reserved.
The data relating to real estate for sale on this website appears in part through the BRIGHT Internet Data Exchange program, a voluntary cooperative exchange of property listing data between licensed real estate brokerage firms, and is provided by BRIGHT through a licensing agreement. Listing information is from various brokers who participate in the Bright MLS IDX program and not all listings may be visible on the site. The property information being provided on or through the website is for the personal, non-commercial use of consumers and such information may not be used for any purpose other than to identify prospective properties consumers may be interested in purchasing. Some properties which appear for sale on the website may no longer be available because they are for instance, under contract, sold or are no longer being offered for sale. Property information displayed is deemed reliable but is not guaranteed. Copyright 2024 Bright MLS, Inc.
Presentation: © 2024 EveryHome, Realtors, All Rights Reserved. EveryHome is licensed by the Pennsylvania Real Estate Commission - License RB066839
Real estate listings held by brokerage firms other than EveryHome are marked with the IDX icon and detailed information about each listing includes the name of the listing broker.
The information provided by this website is for the personal, non-commercial use of consumers and may not be used for any purpose other than to identify prospective properties consumers may be interested in purchasing.
Some properties which appear for sale on this website may no longer be available because they are under contract, have sold or are no longer being offered for sale.
Some real estate firms do not participate in IDX and their listings do not appear on this website. Some properties listed with participating firms do not appear on this website at the request of the seller. For information on those properties withheld from the internet, please call 215-699-5555








 0%
0%  <1%
<1%  <2%
<2%  <2.5%
<2.5%  >=3%
>=3%