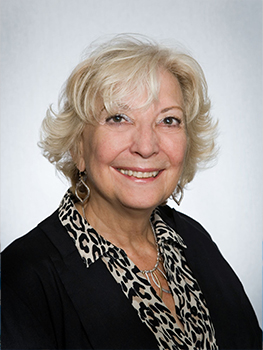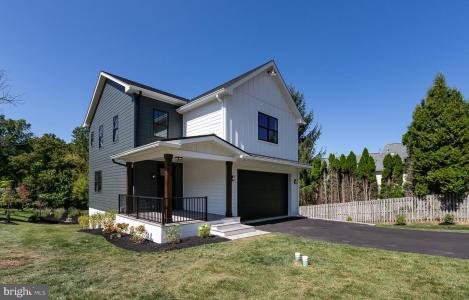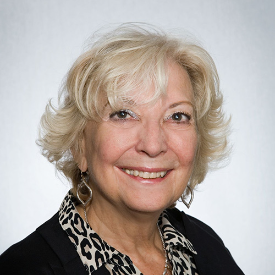For Sale
?
View other homes in Tredyffrin Township, Ordered by Price
X
Asking Price - $1,250,000
Days on Market - 237
984 Henry Avenue
Wayne, PA 19087
Featured Agent
Real Estate Agent
Asking Price
$1,250,000
Days on Market
237
Bedrooms
4
Full Baths
4
Partial Baths
1
Acres
0.36
Interior SqFt
3,022
Age
1
Heating
Natural Gas
Fireplaces
1
Cooling
Central A/C
Water
Public
Sewer
Public
Garages
2
Association
165 Monthly
Cap Fee
1,000
20,670
Additional Details Below

Real Estate Agent
Views: 866
Featured Agent
EveryHome Realtor
Description
Welcome to The Enclave at St David's. Your new home is waiting. It's rare to find a new construction single family home in one of the top school districts in the state at this price point. This home is Built and Move In Ready. 984 Henry Avenue is part of nine new construction residences in a private enclave near the heart of downtown Wayne. A collection of eight carriage homes and one single-family home, they feature spacious interior living with thoughtful finishes throughout. Live effortlessly between the sanctuary of home and the vibrancy of downtown Wayne’s thriving restaurant scene. This beautiful single family home is located at the end of a quiet cul-de-sac and has 3022 square feet of living space. Four bedrooms, four full baths, and one half bath. The first floor features 10 foot ceilings in the open concept kitchen, dining, living room. A perfect spot to entertain friends and family. The upgraded kitchen boasts a large center island with Calacatta Quartz countertops and a full slab backsplash. GE Cafe series appliances in matte black with upgraded brass hardware. Custom shiplap and white oak hood. Custom white oak open shelving. Bar area with beverage refrigerator and custom white oak shelving. Custom corner dining bench. Shiplap fireplace and TV wall. Off of the kitchen you’ll find your outdoor entertainment area, a 200 square-foot deck that overlooks the beautifully landscaped back yard. Take the custom white oak stairs up to the second floor. On the second floor enter through French doors to find the primary suite. The primary suite is airy and open with soaring 12 foot ceilings. The primary En-Suite includes a walk in shower with marble mosaic flooring, hand held and rain can, soaking tub, private wash closet, and a large double vanity with Calacatta Quartz top. The large walk-in closet completes the primary suite. Down the hall you'll find a second primary suite with 12 foot ceilings, walk in closet, full bath with a double vanity, linen closet, and tub shower combo. Also on this level, there is a third En-Suite with 12 foot ceilings, walk-in closet, and full bath. To complete the second level you'll be happy to find a laundry room with a sink cabinet and folding table. On the lower level, you’ll find a large fourth bedroom, full bath, and living space. From this space you can walk out to your ground floor patio and back yard. James Hardie siding, black Andersen windows, Azek Vintage Collection decking, Shaw Couture white oak wide plank flooring, upgraded GE Cafe appliances. Located in the award-winning Tredyffrin Easttown school district. Close to the train station, freeways, and King Of Prussia shopping and dining. Don’t miss this opportunity to live in a beautiful new construction single family home, in a top school district in the state, close to all of the amenities that Wayne has to offer. This home is built and move-in ready. All you have to do is pack your bags. Taxes TBD. The development is 90% complete and no exterior construction.
Location
Driving Directions
Upper Gulph to Henry Ave. Bottom of Cul-de-sac.
Listing Details
Summary
Garage(s)
•Garage Door Opener, Inside Access
Interior Features
Flooring
•Engineered Wood
Basement
•Drainage System, Fully Finished, Outside Entrance, Poured Concrete, Rear Entrance, Sump Pump, Walkout Level, Concrete Perimeter
Fireplace(s)
•Gas/Propane
Interior Features
•Combination Dining/Living, Combination Kitchen/Dining, Combination Kitchen/Living, Dining Area, Family Room Off Kitchen, Kitchen - Island, Recessed Lighting, Soaking Tub, Stall Shower, Upgraded Countertops, Wainscotting, Walk-in Closet(s), Wet/Dry Bar, Wood Floors
Appliances
•Built-In Microwave, Built-In Range, Dishwasher, Disposal, Energy Star Refrigerator, Exhaust Fan, Range Hood, Six Burner Stove
Exterior Features
Roofing
•Architectural Shingle, Metal
Lot Features
•Cul-de-sac, Front Yard, Landscaping, Rear Yard, SideYard(s)
Exterior Features
•Exterior Lighting, Sidewalks, Street Lights, HardiPlank Type
Utilities
Cooling
•Central A/C, Natural Gas
Heating
•Central, Natural Gas
Property History
Apr 8, 2024
Price Decrease
$1,349,000 to $1,250,000 (-7.34%)
Oct 25, 2023
Price Decrease
$1,449,000 to $1,349,000 (-6.90%)
Miscellaneous
Lattitude : 40.061708
Longitude : -75.390524
MLS# : PACT2052224
Views : 866
Listing Courtesy: Casey Pradelli of Homestead Land Sales, LLC

0%

<1%

<2%

<2.5%

<3%

>=3%

0%

<1%

<2%

<2.5%

<3%

>=3%
Notes
Page: © 2024 EveryHome, Realtors, All Rights Reserved.
The data relating to real estate for sale on this website appears in part through the BRIGHT Internet Data Exchange program, a voluntary cooperative exchange of property listing data between licensed real estate brokerage firms, and is provided by BRIGHT through a licensing agreement. Listing information is from various brokers who participate in the Bright MLS IDX program and not all listings may be visible on the site. The property information being provided on or through the website is for the personal, non-commercial use of consumers and such information may not be used for any purpose other than to identify prospective properties consumers may be interested in purchasing. Some properties which appear for sale on the website may no longer be available because they are for instance, under contract, sold or are no longer being offered for sale. Property information displayed is deemed reliable but is not guaranteed. Copyright 2024 Bright MLS, Inc.
Presentation: © 2024 EveryHome, Realtors, All Rights Reserved. EveryHome is licensed by the Pennsylvania Real Estate Commission - License RB066839
Real estate listings held by brokerage firms other than EveryHome are marked with the IDX icon and detailed information about each listing includes the name of the listing broker.
The information provided by this website is for the personal, non-commercial use of consumers and may not be used for any purpose other than to identify prospective properties consumers may be interested in purchasing.
Some properties which appear for sale on this website may no longer be available because they are under contract, have sold or are no longer being offered for sale.
Some real estate firms do not participate in IDX and their listings do not appear on this website. Some properties listed with participating firms do not appear on this website at the request of the seller. For information on those properties withheld from the internet, please call 215-699-5555
(*) Neither the assessment nor the real estate tax amount was provided with this listing. EveryHome has provided this estimate.








 0%
0%  <1%
<1%  <2%
<2%  <2.5%
<2.5%  >=3%
>=3%