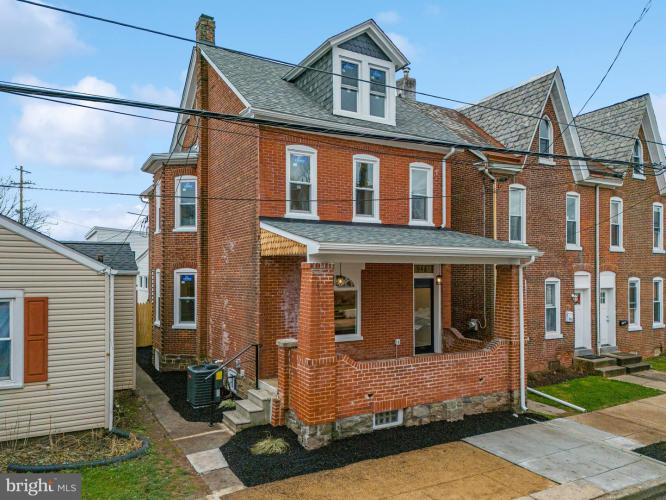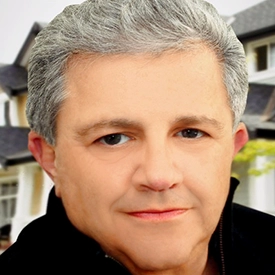No Longer Available
Asking Price - $285,000
Days on Market - 95
No Longer Available
948 Queen Street
Pottstown, PA 19464
Featured Agent
EveryHome Realtor
Asking Price
$285,000
Days on Market
95
No Longer Available
Bedrooms
3
Full Baths
3
Partial Baths
0
Acres
0.08
Interior SqFt
2,270
Age
124
Heating
Natural Gas
Cooling
Central A/C
Water
Public
Sewer
Public
Garages
2
Taxes (2022)
5,544
Additional Details Below

EveryHome Realtor
Views: 123
Featured Agent
EveryHome Realtor
Description
OFFER DEADLINE - HIGHEST AND BEST 5:00PM Tuesday 02/0 Step into the exquisite 948 Queen Street, a meticulously renovated 3-bed, 3-bath Victorian gem. The refinished hardwood floors throughout the living room offer a warm and inviting atmosphere, complemented by recessed lighting and designer accent fixtures. The kitchen, a haven for home chefs, boasts granite countertops, a center island, and all-new appliances, all set against the backdrop of the beautifully refinished hardwood floors. The stained glass window in the pantry was custom designed by a local craftsman. The first-floor laundry and full bath showcases a custom-installed tile shower surround. As you ascend to the upper levels, be captivated by the custom tile work in both full bathrooms, the full hallway bath boasts more intricate tile details, adding a touch of luxury. In the Main Bedroom's private full bath, revel in the new vinyl plank flooring underfoot and the Bluetooth-enabled bathroom speaker, enhancing the overall experience. Don't miss the thoughtful details, like the barn door in the second bedroom's walk-in closet or the designer chandelier in the third bedroom on the 3rd floor. Walk-in closets in the Main Bedroom, 2nd Bedroom and a cedar closet in the 2nd floor hallway provide plenty of upstairs storage space. The attention to detail extends outside, where a new wood privacy fence surrounds the backyard and a patio awaits. The oversized 2-story garage is a standout feature, offering not just space for two cars but also storage and a potential game room or family hangout on the second floor. The garage has a separate 100 AMP panel and has been stubbed for plumbing, adding versatility to the space. Throughout the complete rehab, the home received a new electric system, plumbing, a new gas forced hot air furnace, and a new hot water heater. Rest easy under the new roof. Take advantage of the Homeowners Incentive Program in the Hobart's Run Improvement District, offering a generous $5000 towards the purchase for eligible buyers. This property is a testament to meticulous craftsmanship and thoughtful design, making it a winner from every angle.
Room sizes
Bathroom 3
x Main Level
Bathroom 2
x Upper Level
Bathroom 1
x Upper Level
Bedroom 1
x Upper Level
Bedroom 2
x Upper Level
Bedroom 3
x Upper Level
Location
Driving Directions
Industrial Highway to S Keim St. Left on Queen St. Home on Left.
Listing Details
Summary
Architectural Type
•Victorian
Garage(s)
•Additional Storage Area, Oversized, Garage Door Opener
Parking
•Public, Detached Garage
Interior Features
Flooring
•Wood, Vinyl, Carpet
Basement
•Unfinished, Sump Pump, Stone
Interior Features
•Kitchen - Island, Recessed Lighting, Stall Shower, Tub Shower, Pantry, Laundry: Main Floor
Appliances
•Dishwasher, Disposal, Oven/Range - Gas, Built-In Microwave
Rooms List
•Bedroom 2, Bedroom 3, Bedroom 1, Bathroom 1, Bathroom 2, Bathroom 3
Exterior Features
Roofing
•Asphalt, Pitched, Flat
Exterior Features
•Exterior Lighting, Patio(s), Brick, Vinyl Siding
Utilities
Cooling
•Central A/C, Electric
Heating
•Forced Air, Natural Gas
Miscellaneous
Lattitude : 40.242860
Longitude : -75.629480
MLS# : PAMC2094272
Views : 123
Listing Courtesy: Matthew Green of Glocker & Company-Boyertown

0%

<1%

<2%

<2.5%

<3%

>=3%

0%

<1%

<2%

<2.5%

<3%

>=3%
Notes
Page: © 2024 EveryHome, Realtors, All Rights Reserved.
The data relating to real estate for sale on this website appears in part through the BRIGHT Internet Data Exchange program, a voluntary cooperative exchange of property listing data between licensed real estate brokerage firms, and is provided by BRIGHT through a licensing agreement. Listing information is from various brokers who participate in the Bright MLS IDX program and not all listings may be visible on the site. The property information being provided on or through the website is for the personal, non-commercial use of consumers and such information may not be used for any purpose other than to identify prospective properties consumers may be interested in purchasing. Some properties which appear for sale on the website may no longer be available because they are for instance, under contract, sold or are no longer being offered for sale. Property information displayed is deemed reliable but is not guaranteed. Copyright 2024 Bright MLS, Inc.
Presentation: © 2024 EveryHome, Realtors, All Rights Reserved. EveryHome is licensed by the Pennsylvania Real Estate Commission - License RB066839
Real estate listings held by brokerage firms other than EveryHome are marked with the IDX icon and detailed information about each listing includes the name of the listing broker.
The information provided by this website is for the personal, non-commercial use of consumers and may not be used for any purpose other than to identify prospective properties consumers may be interested in purchasing.
Some properties which appear for sale on this website may no longer be available because they are under contract, have sold or are no longer being offered for sale.
Some real estate firms do not participate in IDX and their listings do not appear on this website. Some properties listed with participating firms do not appear on this website at the request of the seller. For information on those properties withheld from the internet, please call 215-699-5555








 0%
0%  <1%
<1%  <2%
<2%  <2.5%
<2.5%  <3%
<3%