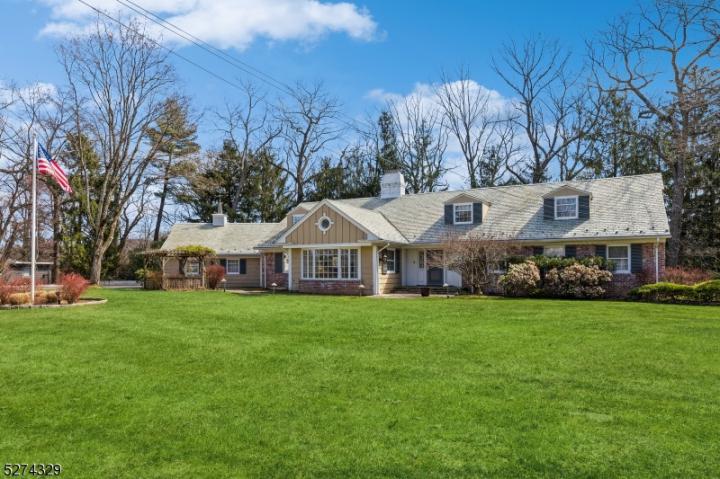For Sale
?
View other homes in Essex Fells Township, Ordered by Price
X
Asking Price - $1,499,000
Days on Market - 24
90 Oldchester
Essex Fells , NJ 07021
Featured Agent
EveryHome Realtor
Asking Price
$1,499,000
Days on Market
24
Bedrooms
5
Full Baths
3
Partial Baths
2
Acres
0.86
Interior Sqft
4,480
Age
69
Heating
Natural Gas
Fireplaces
3
Cooling
Multi-Zone Cooling
Water
Public
Sewer
Public
Garages
2
Basement
Walkout
Taxes (2023)
$26,798
Parking
2 Cars
Additional Details Below

EveryHome Realtor
Views: 8
Featured Agent
EveryHome Realtor
Description
This home encompasses 5 bedrooms, 3 full bathrooms, 3 half bathrooms, an attached 2 car garage, and 3 fireplaces. The main level features 2772 sq feet of light and airy living space featuring hardwood and tile flooring, elegant crown molding, and large windows with views of the private grounds. The foyer with an inlaid hardwood floor flows to the spacious living room centered by a wood-burning fireplace at one end and a huge floor-to-ceiling picture window at the other. The elegant formal dining room with ample space for holiday parties has a chair rail and built-in corner display cabinet. The large eat-in kitchen is equipped with granite countertops, complementary tile backsplash,stainless steel appliances, a center island, and a sunny breakfast nook with sliding glass doors to the light and woodsy views. Off the kitchen is a powder room, laundry room,garage access, and outside entrance. Completing the main level is a hall powder room and the primary bedroom wing complete with 2 walk-in closets and a lavish En-Suite bathroom with an oversized shower, jetted soaking tub, and dual-sink vanity. The second floor offers 1708 square feet encompassing four large bedrooms, two full bathrooms, ample closets, and attic storage space. Even more living space has been created in the 2740 sq foot finished basement including a huge rec area, a fireplace, a half bath, and outside access. The attached 2 car garage covers 529 sq feet.
Room sizes
Living Room
17 x 27 Ground Level
Dining Room
15 x 16 Ground Level
Kitchen
12 x 29 Ground Level
Family Room
15 x 20 Ground Level
Other Room 1
13 x 17 2nd Floor
BedRoom 1
16 x 20 Ground Level
BedRoom 2
16 x 21 2nd Floor
BedRoom 3
12 x 18 2nd Floor
BedRoom 4
10 x 19 2nd Floor
Location
Driving Directions
eagle rock to oldchester or fells to oldchester
Listing Details
Summary
Architectural Type
•Expanded Ranch
Garage(s)
•Attached Garage
Parking
•2 Car Width, Blacktop
Interior Features
Flooring
•Carpeting, Tile, Wood
Basement
•Finished, French Drain, Walkout, Exercise,GameRoom,Media,Powder Room,Walkout,Workshop
Fireplace(s)
•Family Room, Living Room
Inclusions
•Cable TV Available, Fiber Optic Available, Garbage Extra Charge
Interior Features
•Carbon Monoxide Detector, Fire Extinguisher, Smoke Detector, Walk-In Closet
Appliances
•Carbon Monoxide Detector, Dishwasher, Kitchen Exhaust Fan, Refrigerator
Rooms List
•Master Bedroom: 1st Floor, Full Bath, Walk-In Closet
• Kitchen: Breakfast Bar, Eat-In Kitchen
• 2nd Floor Rooms: 4 Or More Bedrooms, Bath Main, Bath(s) Storage Room
• Baths: Stall Shower
• Suite: Bedroom 1
• Ground Level: 1 Bedroom, Dining Room, Garage Entrance, Kitchen, Laundry, Living Room, Powder Room, Rec Room
Exterior Features
Exterior Features
•Deck, Patio, Brick, Wood
Utilities
Cooling
•Multi-Zone Cooling
Heating
•Multi-Zone, Gas-Natural
Additional Utilities
•Gas-Natural
Miscellaneous
Lattitude : 40.82568
Longitude : -74.27382
Listed By: John Haydu (johnshaydu@gmail.com) of KELLER WILLIAMS - NJ METRO GROUP

0%

<1%

<2%

<2.5%

<3%

>=3%

0%

<1%

<2%

<2.5%

<3%

>=3%
Notes
Page: © 2024 EveryHome, Realtors, All Rights Reserved.
The data relating to real estate for sale on this website comes in part from the IDX Program of Garden State Multiple Listing Service, L.L.C. Real estate listings held by other brokerage firms are marked as IDX Listing. Information deemed reliable but not guaranteed. Copyright © 2024 Garden State Multiple Listing Service, L.L.C. All rights reserved. Notice: The dissemination of listings on this website does not constitute the consent required by N.J.A.C. 11:5.6.1 (n) for the advertisement of listings exclusively for sale by another broker. Any such consent must be obtained in writing from the listing broker.
Presentation: © 2024 EveryHome, Realtors, All Rights Reserved. EveryHome is licensed by the New Jersey Real Estate Commission - License 0901599
Real estate listings held by brokerage firms other than EveryHome are marked with the IDX icon and detailed information about each listing includes the name of the listing broker.
The information provided by this website is for the personal, non-commercial use of consumers and may not be used for any purpose other than to identify prospective properties consumers may be interested in purchasing.
Some properties which appear for sale on this website may no longer be available because they are under contract, have sold or are no longer being offered for sale.
Some real estate firms do not participate in IDX and their listings do not appear on this website. Some properties listed with participating firms do not appear on this website at the request of the seller. For information on those properties withheld from the internet, please call 215-699-5555








 <1%
<1%  <2%
<2%  <2.5%
<2.5%  <3%
<3%  >=3%
>=3%