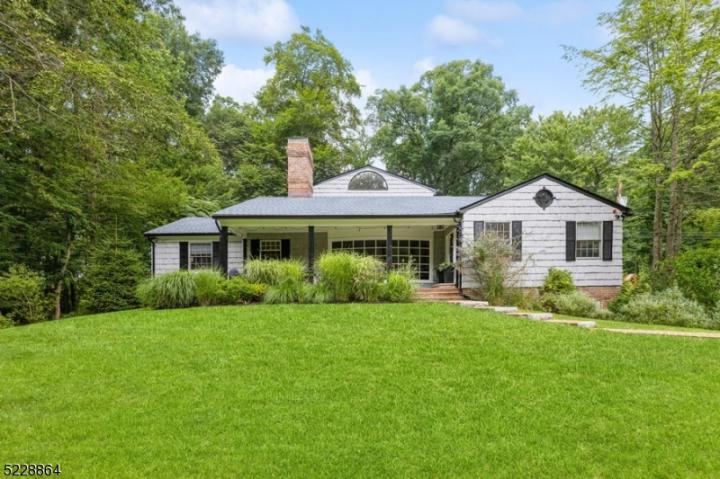Description
Fabulous unique CUSTOMED DESIGNED NON TRADITIONAL home surrounded by woods on nearly an acre of land in one of the most exclusive towns in Essex County. THis custom expanded ranch is sun drenched thruout. Architects & designers refer to this gem of a house as light & bright! Featuring Brazilian Cherry wood floors including the closets add to the Custom feel & design & adds Incredible substance & style here. Custom walk-in closet that has a designer feel to it. The home even features a massive great room with entertaining space for some of the largest parties & gatherings you could want . It features 12 foot ceilings w/gas fireplace and SLGD that open up to a backyard patio and wooden deck featuring incredible natural views a spectacular room for sure one that will be the envy of everyone seeing it. The custom chefs kitchen features granite countertops, coffee bar, chefs pantry, stainless steel appliances, built in washer/dryer and a breakfast area for casual dining, just incredible. Need more? The sunken Living Room features a custom designed bay window with panoramic views of natural landscaping to further enhance this custom homes appeal and unique design. Just incredible.. Den with sliding glass doors also opens to the deck! And let's not forget the second floor featuring a massive bathroom with jetted tub, multiple bedrooms & room for a nursery or home office if wanted, along with incredible views. Don't let this house slip by..it's stunning make this your next Address








 <1%
<1%  <2%
<2%  <2.5%
<2.5%  <3%
<3%  >=3%
>=3%