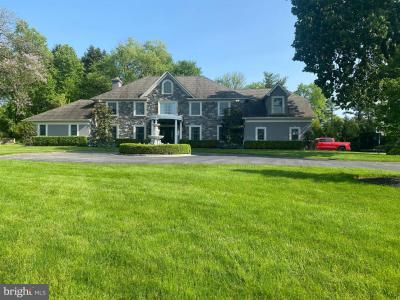For Sale
?
View other homes in Haverford Township, Ordered by Price
X
Asking Price - $1,799,000
Days on Market - 305
9 Tracy Terrace
Bryn Mawr, PA 19010
Featured Agent
EveryHome Realtor
Asking Price
$1,799,000
Days on Market
305
Bedrooms
5
Full Baths
4
Partial Baths
1
Acres
1.05
Interior SqFt
6,800
Age
39
Heating
Oil
Fireplaces
1
Cooling
Central A/C
Water
Public
Sewer
Public
Garages
3
Taxes (2023)
21,196
Additional Details Below

EveryHome Realtor
Views: 1454
Featured Agent
EveryHome Realtor
Description
Tucked away in a secluded cul-de-sac, yet still located in a beautiful tree-lined neighborhood and sitting on a 1 acre flat lot, you will find 9 Tracy Ter, the Main Line home you have been waiting for. Driving in from the wide cul-de-sac, up the long tree-lined driveway provides you with two entry options. Veering to the right leads you to the over-sized 3 car attached garage structure with your everyday family entry into the mudroom from the garage. For your guests, veer to the left and they will be beautifully greeted by the circular driveway and two-story grand foyer, beautifully accented by a fountain in the middle of the driveway. Entering through the front door, you will find a stately, grand-formal dining room to the right and a spacious formal living room to the left which overlooks the front of the property. Straight ahead brings you to the gourmet eat-in kitchen which boasts a large two-tiered island, two sinks, dishwasher, 48” Viking range, and two Miele refrigerators/freezers. Located just off the kitchen is an entertainer’s dream. A Full wet bar, gathering area and stone fireplace that overlooks and flows beautifully into the large octagon-shaped great room in the back of the house. The great room features 12 foot ceilings, custom millwork and is perfectly situated on the property to access the impressive flagstone patio in the back yard. The first floor also boasts 1- half bathroom as well as a full bathroom inside the bonus room which could be used as either a first floor office/study, or a first floor master suite, or in-law suite. The 2nd floor features 4 large bedrooms and 3 full bathrooms. The primary suite bathroom includes multiple vanities, large walk-in shower, soaking tub and more. Just off the back of the primary suite is a walk-in closet and sitting room or exercise room. The finished basement is a great additional getaway space and also features an added un-finished bonus area that could be used a wine cellar, theater room, or full fitness room.
Location
Driving Directions
Highland to Tracy
Listing Details
Summary
Architectural Type
•Colonial
Garage(s)
•Garage - Side Entry, Garage Door Opener, Inside Access, Oversized
Parking
•Asphalt Driveway, Attached Garage
Interior Features
Basement
•Partially Finished, Block
Appliances
•Commercial Range, Dishwasher, Disposal, Dryer, Freezer, Icemaker, Oven/Range - Gas, Range Hood, Refrigerator, Six Burner Stove, Stainless Steel Appliances, Washer
Exterior Features
Exterior Features
•Stucco, Stone
Utilities
Cooling
•Central A/C, Electric
Property History
Mar 6, 2024
Price Decrease
$1,849,000 to $1,799,000 (-2.70%)
Mar 1, 2024
Price Decrease
$1,849,900 to $1,849,000 (-0.05%)
Jan 22, 2024
Price Decrease
$1,995,000 to $1,849,900 (-7.27%)
Miscellaneous
Lattitude : 40.005350
Longitude : -75.331550
MLS# : PADE2048064
Views : 1454
Listing Courtesy: Joseph Milani of Long & Foster Real Estate, Inc.

0%

<1%

<2%

<2.5%

<3%

>=3%

0%

<1%

<2%

<2.5%

<3%

>=3%
Notes
Page: © 2024 EveryHome, Realtors, All Rights Reserved.
The data relating to real estate for sale on this website appears in part through the BRIGHT Internet Data Exchange program, a voluntary cooperative exchange of property listing data between licensed real estate brokerage firms, and is provided by BRIGHT through a licensing agreement. Listing information is from various brokers who participate in the Bright MLS IDX program and not all listings may be visible on the site. The property information being provided on or through the website is for the personal, non-commercial use of consumers and such information may not be used for any purpose other than to identify prospective properties consumers may be interested in purchasing. Some properties which appear for sale on the website may no longer be available because they are for instance, under contract, sold or are no longer being offered for sale. Property information displayed is deemed reliable but is not guaranteed. Copyright 2024 Bright MLS, Inc.
Presentation: © 2024 EveryHome, Realtors, All Rights Reserved. EveryHome is licensed by the Pennsylvania Real Estate Commission - License RB066839
Real estate listings held by brokerage firms other than EveryHome are marked with the IDX icon and detailed information about each listing includes the name of the listing broker.
The information provided by this website is for the personal, non-commercial use of consumers and may not be used for any purpose other than to identify prospective properties consumers may be interested in purchasing.
Some properties which appear for sale on this website may no longer be available because they are under contract, have sold or are no longer being offered for sale.
Some real estate firms do not participate in IDX and their listings do not appear on this website. Some properties listed with participating firms do not appear on this website at the request of the seller. For information on those properties withheld from the internet, please call 215-699-5555








 0%
0%  <1%
<1%  <2%
<2%  <2.5%
<2.5%  >=3%
>=3%