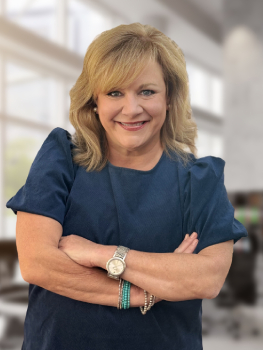For Sale
?
View other homes in Caesar Rodney, Ordered by Price
X
Asking Price - $698,325
Days on Market - 57
870 Brookfield Drive
Brookfield
Dover, DE 19901
Featured Agent
EveryHome Agent
Asking Price
$698,325
Days on Market
57
Bedrooms
4
Full Baths
3
Partial Baths
1
Acres
0.30
Interior SqFt
3,345
Heating
Natural Gas
Cooling
Central A/C
Water
Public
Sewer
Public
Garages
2
Association
300 Per Year
Cap Fee
300
Taxes (Est.) *
20,950
Additional Details Below

EveryHome Agent
Views: 5
Featured Agent
EveryHome Realtor
Description
Discover elevated living with the brand-new Red Maple floorplan—where luxury and style converge in every detail. Designed for both elegance and comfort, this home features a main-level owner’s suite offering refined privacy, while three spacious secondary bedrooms await upstairs. At the heart of the home, a dramatic two-story great room opens to a chef’s kitchen with an oversized island and light-filled breakfast area—ideal for both intimate mornings and grand entertaining Amenities • Elevation 1D w/ Full Stone Front • 2-Car Front Load Garage • 4 Bedrooms/3.5 Baths • Library • Luxury Plank Flooring (LVP) in Foyer, First Floor Hall, Powder Room, Arrival Center, Second Floor Laundry Room & First Floor Laundry Closet, Great Room, Kitchen, Breakfast, Pantry, Dining Room • Oak Stairs • Gourmet Kitchen w/ Upgraded Quartz Countertops, Backsplash Tile, Upgraded White Cabinets w/ Brushed Nickel Hardware, Kitchen Island w/ Pendant Light Rough-In, Designer Range Hood, Samsung® Stainless Steel Appliances Including: Microwave, Gas Cooktop, Double Wall Oven, Refrigerator, Dishwasher • Recessed Lighting in Great Room & Owner’s Bedroom • Traditional Interior Lighting Package – Brushed Nickel • Ceiling Fan Rough-Ins: Great Room & Owner’s Bedroom, Library, Bedrooms 2,3&4 • 50” Electric Wall Mounted Fireplace w/ Mantle in Great Room • Owner’s Bath w/ Over-Height Vanity Cabinets, Free-Standing Tub, Handheld 3 Function Spray, Rainhead & Ceramic Tile • Traditional Plumbing Fixture Package • Unfinished Basement w/ 9 Ft. Walls & 6 Ft. Areaway, 5 Ft. Sliding Glass Door Call to ask about current incentives. On-site, unlicensed salespeople represent the seller only.


Room sizes
Dining Room
12 x 13 Main Level
Great Room
18 x 14 Main Level
Library
12 x 13 Main Level
Breakfast Room
14 x 10 Main Level
Basement
x Lower Level
Master Bed
16 x 16 Main Level
Bedroom 2
12 x 13 Upper Level
Bedroom 3
12 x 12 Upper Level
Bedroom 4
12 x 11 Upper Level
Location
Driving Directions
From US-13 and SR-10, head north on 13, Right onto Lochmeath Way and then Right onto Brookfield Drive Please visit the model for a tour and more information at 14689 Oyster Rocks Road, Milton, DE 19968
Listing Details
Summary
Architectural Type
•Traditional
Garage(s)
•Garage - Front Entry, Inside Access
Interior Features
Basement
•Full, Unfinished
Interior Features
•Bathroom - Walk-In Shower, Bathroom - Tub Shower, Breakfast Area, Dining Area, Entry Level Bedroom, Family Room Off Kitchen, Floor Plan - Open, Kitchen - Island, Primary Bath(s), Recessed Lighting, Upgraded Countertops, Walk-in Closet(s)
Appliances
•Cooktop, Dishwasher, Microwave, Oven - Wall, Refrigerator, Stainless Steel Appliances, Water Heater
Rooms List
•Dining Room, Primary Bedroom, Bedroom 2, Bedroom 3, Bedroom 4, Basement, Library, Breakfast Room, Great Room
Exterior Features
Exterior Features
•Street Lights, Sidewalks, Vinyl Siding, Stone
Utilities
Cooling
•Central A/C, Electric
Heating
•Forced Air, Natural Gas
Property History
Sep 15, 2025
Price Increase
$621,990 to $698,325 (12.27%)
Aug 8, 2025
Price Increase
$619,990 to $621,990 (0.32%)
Jul 23, 2025
Price Increase
$610,990 to $619,990 (1.47%)
Miscellaneous
Lattitude : 39.091700
Longitude : -75.537750
MLS# : DEKT2039614
Views : 5
Listing Courtesy: Vittorio Pasko of Next Step Realty

0%

<1%

<2%

<2.5%

<3%

>=3%

0%

<1%

<2%

<2.5%

<3%

>=3%


Notes
Page: © 2025 EveryHome, Realtors, All Rights Reserved.
The data relating to real estate for sale on this website appears in part through the BRIGHT Internet Data Exchange program, a voluntary cooperative exchange of property listing data between licensed real estate brokerage firms, and is provided by BRIGHT through a licensing agreement. Listing information is from various brokers who participate in the Bright MLS IDX program and not all listings may be visible on the site. The property information being provided on or through the website is for the personal, non-commercial use of consumers and such information may not be used for any purpose other than to identify prospective properties consumers may be interested in purchasing. Some properties which appear for sale on the website may no longer be available because they are for instance, under contract, sold or are no longer being offered for sale. Property information displayed is deemed reliable but is not guaranteed. Copyright 2025 Bright MLS, Inc.
Presentation: © 2025 EveryHome, Realtors, All Rights Reserved. EveryHome is licensed by the Delaware Real Estate Commission - License RB-0020479
Real estate listings held by brokerage firms other than EveryHome are marked with the IDX icon and detailed information about each listing includes the name of the listing broker.
The information provided by this website is for the personal, non-commercial use of consumers and may not be used for any purpose other than to identify prospective properties consumers may be interested in purchasing.
Some properties which appear for sale on this website may no longer be available because they are under contract, have sold or are no longer being offered for sale.
Some real estate firms do not participate in IDX and their listings do not appear on this website. Some properties listed with participating firms do not appear on this website at the request of the seller. For information on those properties withheld from the internet, please call 215-699-5555
(*) Neither the assessment nor the real estate tax amount was provided with this listing. EveryHome has provided this estimate.













 0%
0%  <1%
<1%  <2%
<2%  <2.5%
<2.5%  <3%
<3%  >=3%
>=3%



