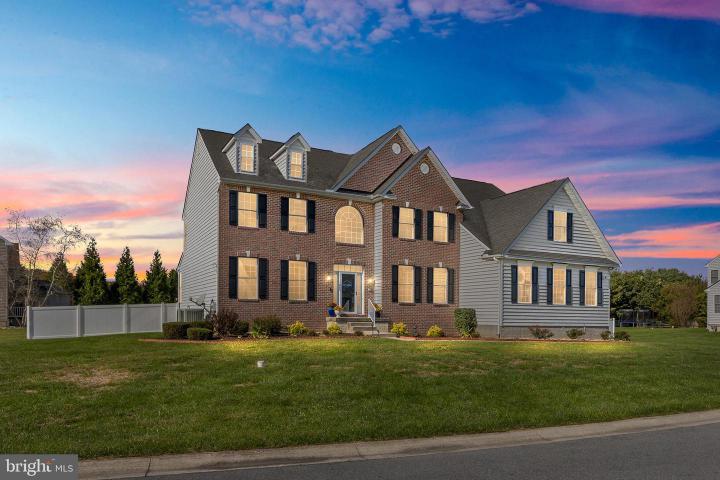Description
Welcome to Hampton Hills - an exceptional residence where refined finishes meet an incredibly versatile floor plan. Offered at just $154 per square foot, this home delivers unmatched value for over 4,486 sq ft of finished living space—an opportunity rarely found at this level of quality and size. This beautifully maintained home offers 4,486 sq ft of thoughtfully designed living space, including three private En-Suite bedrooms and an additional Jack-and-Jill layout on the upper level. Whether you’re looking for guest accommodations, dedicated work areas, or multiple private retreats, the layout provides outstanding flexibility with intentional design throughout. Freshly painted and move-in ready, the property also includes a 2,159 sq ft unfinished basement, five bedrooms, 4.5 baths, and sits on a .63-acre lot. Every room flows with comfort, functionality, and understated elegance The open foyer is flanked by a sitting room to the left and a formal dining room to the right, which connects seamlessly to the kitchen through a convenient walk-through wet bar area. At the heart of the home, the spacious kitchen features a large center island, double ovens, and abundant cabinetry. An eat-in area makes casual meals easy, while the sunroom just off the kitchen provides a light-filled retreat overlooking the backyard. The main level also includes a powder room and a laundry/mudroom with garage access. The adjacent family room impresses with soaring ceilings and a fireplace, creating a dramatic yet inviting gathering space filled with natural light. The main-level bedroom with full bath offers flexibility for guests, extended stays, or a private office. Upstairs, the primary suite is a true retreat with a sitting room, tray ceilings, and a massive walk-in closet. Two additional bedrooms share a Jack-and-Jill bath, while the third upstairs bedroom features its own private En-Suite bathroom. A 2,159 sq ft unfinished basement offers endless potential and can be easily finished to add even more living space, while the 600 sq ft garage ensures ample storage. Outdoors, the level backyard is perfect for entertaining, gardening, or even a future in-ground pool. Low property taxes of just $3,010 per year add to the home’s affordability, making this an exceptional value. Located in the Caesar Rodney School District and just minutes from shopping, dining, and Dover Air Force Base, this home combines space, style, and convenience in one of Kent County’s most desirable communities. VA buyers welcome — we’re proud to support our military families!











 0%
0%  <1%
<1%  <2%
<2%  <2.5%
<2.5%  <3%
<3%  >=3%
>=3%

