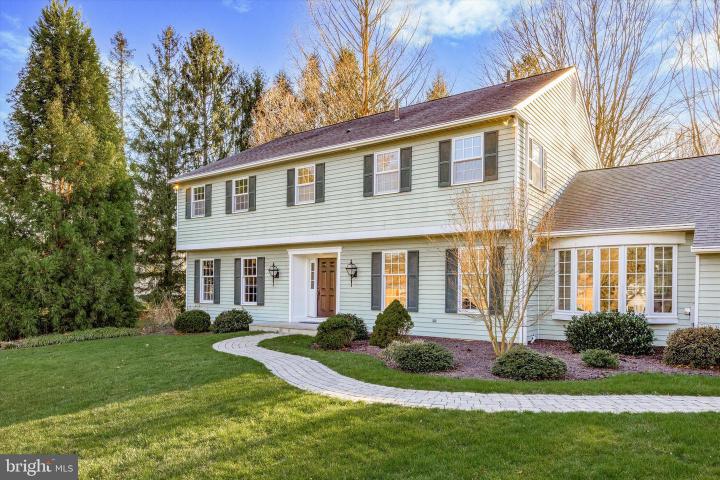No Longer Available
Asking Price - $1,250,000
Days on Market - 14
No Longer Available
844 Hunt Road
Newtown Square, PA 19073
Featured Agent
EveryHome Realtor
Asking Price
$1,250,000
Days on Market
14
No Longer Available
Bedrooms
5
Full Baths
3
Partial Baths
1
Acres
1.00
Interior SqFt
5,150
Age
54
Heating
Natural Gas
Fireplaces
2
Cooling
Central A/C
Water
Public
Sewer
Public
Garages
2
Taxes (2023)
13,421
Additional Details Below

EveryHome Realtor
Views: 98
Featured Agent
EveryHome Realtor
Description
This stunning Center hall Colonial in Radnor Township boasts five bedrooms, 3 1/2 bathrooms, an oversized two-car garage, and a full walkout basement, all situated on a beautiful 1-acre parcel in a fantastic walking neighborhood. The first floor features a large remodeled kitchen with a double island and a sun-drenched breakfast nook, opening to a spacious family room with a beautiful stone surround fireplace. Additionally, the first floor offers a formal living room, a formal dining room, a great home office, and a sunroom with windows on all sides overlooking the backyard and rear patio. The second floor includes a large master bedroom with En-Suite bath and four additional large bedrooms, all with ample closet space. 2 additional full bathrooms and second-floor laundry totaling 5 Bedrooms and 3 full bathrooms on the 2nd floor. Beautiful Hardwood flooring throughout, custom lighting upgrades, newer HVAC, and a large walkout basement add to the appeal of this exceptional property. Close proximity to route 476 and the PA Turnpike, Center City Philadelphia, SEPTA regional rail service to New York, 8 min drive to SAP Headquarters, and minutes to the best shopping dining and entertainment that the Main Line has to offer.
Room sizes
Living Room
x Main Level
Dining Room
x Main Level
Kitchen
x Main Level
Family Room
x Main Level
Sun Room
x Main Level
Office
x Main Level
Breakfast Room
x Main Level
Location
Driving Directions
From Rt 252 go East on Goshen Road towards Bryn Mawr, make a right onto Hunt Road and follow to address.
Listing Details
Summary
Architectural Type
•Colonial
Garage(s)
•Garage - Side Entry, Inside Access, Oversized, Additional Storage Area
Parking
•Asphalt Driveway, Paved Driveway, Driveway, Attached Garage
Interior Features
Flooring
•Hardwood, Ceramic Tile
Basement
•Walkout Stairs, Outside Entrance, Full, Concrete Perimeter, Permanent
Fireplace(s)
•Stone, Gas/Propane
Interior Features
•Attic, Family Room Off Kitchen, Kitchen - Gourmet, Kitchen - Island, Pantry, Recessed Lighting, Stall Shower, Walk-in Closet(s), Wood Floors, Laundry: Upper Floor
Appliances
•Dishwasher, Microwave
Rooms List
•Living Room, Dining Room, Kitchen, Family Room, Breakfast Room, Sun/Florida Room, Office
Exterior Features
Lot Features
•SideYard(s), Front Yard, Rear Yard
Exterior Features
•Vinyl Siding, Frame
Utilities
Cooling
•Central A/C, Natural Gas
Heating
•Forced Air, Natural Gas
Property History
Apr 22, 2024
Active Under Contract
4/22/24
Active Under Contract
Apr 22, 2024
Active Under Contract
4/22/24
Active Under Contract
Apr 22, 2024
Active Under Contract
4/22/24
Active Under Contract
Apr 22, 2024
Active Under Contract
4/22/24
Active Under Contract
Apr 22, 2024
Active Under Contract
4/22/24
Active Under Contract
Miscellaneous
Lattitude : 40.001700
Longitude : -75.370820
MLS# : PADE2063920
Views : 98
Listing Courtesy: Alex Coates of Keller Williams Realty Devon-Wayne

0%

<1%

<2%

<2.5%

<3%

>=3%

0%

<1%

<2%

<2.5%

<3%

>=3%
Notes
Page: © 2024 EveryHome, Realtors, All Rights Reserved.
The data relating to real estate for sale on this website appears in part through the BRIGHT Internet Data Exchange program, a voluntary cooperative exchange of property listing data between licensed real estate brokerage firms, and is provided by BRIGHT through a licensing agreement. Listing information is from various brokers who participate in the Bright MLS IDX program and not all listings may be visible on the site. The property information being provided on or through the website is for the personal, non-commercial use of consumers and such information may not be used for any purpose other than to identify prospective properties consumers may be interested in purchasing. Some properties which appear for sale on the website may no longer be available because they are for instance, under contract, sold or are no longer being offered for sale. Property information displayed is deemed reliable but is not guaranteed. Copyright 2024 Bright MLS, Inc.
Presentation: © 2024 EveryHome, Realtors, All Rights Reserved. EveryHome is licensed by the Pennsylvania Real Estate Commission - License RB066839
Real estate listings held by brokerage firms other than EveryHome are marked with the IDX icon and detailed information about each listing includes the name of the listing broker.
The information provided by this website is for the personal, non-commercial use of consumers and may not be used for any purpose other than to identify prospective properties consumers may be interested in purchasing.
Some properties which appear for sale on this website may no longer be available because they are under contract, have sold or are no longer being offered for sale.
Some real estate firms do not participate in IDX and their listings do not appear on this website. Some properties listed with participating firms do not appear on this website at the request of the seller. For information on those properties withheld from the internet, please call 215-699-5555








 0%
0%  <1%
<1%  <2%
<2%  <3%
<3%  >=3%
>=3%