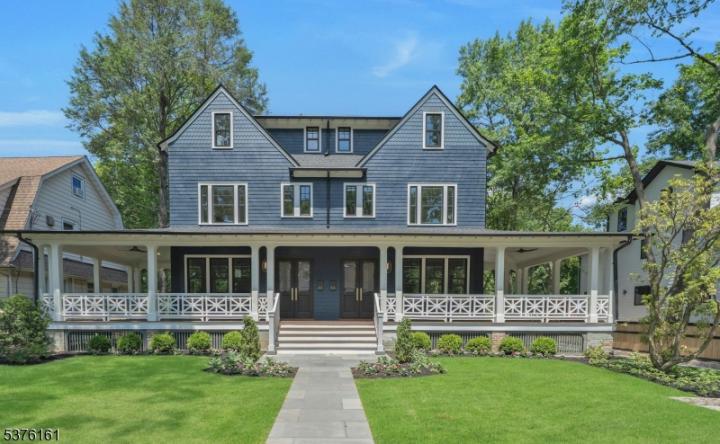For Sale
?
View other homes in Montclair Township, Ordered by Price
X
Asking Price - $6,500,000
Days on Market - 135
82-84 Watchung Avenue
Montclair , NJ 07043
Featured Agent
EveryHome Realtor
Asking Price
$6,500,000
Days on Market
135
Bedrooms
6
Full Baths
8
Partial Baths
2
Interior Sqft
20,376
Age
117
Heating
Natural Gas
Fireplaces
1
Cooling
Central Air
Water
Public
Sewer
Public
Garages
4
Basement
Walkout
Parking
1 Car
Additional Details Below

EveryHome Realtor
Views: 123
Featured Agent
EveryHome Realtor
Description
Step into a world where elevated design meets effortless living -where every inch is thoughtfully curated- and every space invites you to linger. Just off vibrant Watchung Plaza, 82-84 Watchung Avenue features two four-story showpiece Townhomes that redefine Montclair luxury. Each offers 3 bedrooms, 4.5 baths, an in-home elevator connecting all levels and a heated/cooled 2-car garage ideal for vehicles, creative studio or fitness zone. This exceptional home unlocks next-level flexibility perfect for a savvy investment or living stylishly in one while earning income from the other. Start your morning with a stroll to local cafes, bagel in hand and the NYC train just steps away. Back home, the main level is anchored by a dramatic double-sided gas fireplace perfect for cozy nights or lively gatherings. white oak floors, custom lighting and organic textures infuse each space with warmth and modern elegance. The heart of the home - a sunlit kitchen that's both a showstopper and a sanctuary, with top-tier appliances, custom cabinetry, quartz countertops and a 9-foot island made for brunch spreads or nightly dinners. A top-floor bedroom stuns with spa-like bath with radiant floor heating and walk-in closet. The finished lower level flexes as a family room, guest suite or office. Outside, enjoy the wraparound porch and expansive backyard. 82-84 Watchung Avenue; timeless design, thoughtful detail, a soulful way to live in the heart of Montclair. Taxes TBD


Location
Driving Directions
Watchung Avenue -between Valley Rd and Watchung Avenue
Listing Details
Summary
Architectural Type
•Custom Home, Colonial
Garage(s)
•Detached,Finished,Door Opener,Inside Entrance
Parking
•1 Car Width, Additional Parking
Interior Features
Basement
•Finished, French Drain, Full, Walkout, Bath(s) Family Room, Laundry Room, Outside Entrance, Storage Room, Utility Room, Walkout
Fireplace(s)
•Dining Room, Gas Fireplace, Living Room
Interior Features
•Wet Bar,Elevator,High Ceilings,Smoke Detector,Soaking Tub,Stall Shower,Steam,Stereo System,Walk in Closets
Appliances
•Carbon Monoxide Detector, Dishwasher, Dryer, Generator-Built-In, Kitchen Exhaust Fan, Microwave Oven, Range/Oven-Gas, Refrigerator, Sump Pump, Washer, Water Softener-Own, Wine Refrigerator
Rooms List
•Master Bedroom: Full Bath, Sitting Room, Walk-In Closet
• Kitchen: Center Island, Eat-In Kitchen, Pantry
• 1st Floor Rooms: Dining Room, Foyer, Kitchen, Living Room, Mud Room, Pantry, Porch, Powder Room
• 2nd Floor Rooms: 2 Bedroom, Main Bath, Additional Bath, Laundry, Sitting Room
• 3rd Floor Rooms: 1 Bedroom, Bath(s)
• Baths: Soaking Tub, Stall Shower, Steam
Exterior Features
Roofing
•Composition Shingle
Exterior Features
•Curbs, Open Porch(es), Privacy Fence, Sidewalk, Underground Lawn Sprinkler, Wood Fence, CedarSid
HOA/Condo Information
Community Features
•Elevator
Utilities
Cooling
•4+ Units, Central Air, Multi-Zone Cooling
Heating
•4+ Units, Forced Hot Air, Multi-Zone, Radiant - Electric, Gas-Natural
Sewer
•Public Sewer, Sewer Charge Extra
Water
•Public Water, Water Charge Extra
Additional Utilities
•Gas In Street
Miscellaneous
Lattitude : 40.8317714
Longitude : -74.208801
MLS# : 3979347
Views : 123
Listed By: Allison Maguire of BROWN HARRIS STEVENS NEW JERSEY

0%

<1%

<2%

<2.5%

<3%

>=3%

0%

<1%

<2%

<2.5%

<3%

>=3%


Notes
Page: © 2025 EveryHome, Realtors, All Rights Reserved.
The data relating to real estate for sale on this website comes in part from the IDX Program of Garden State Multiple Listing Service, L.L.C. Real estate listings held by other brokerage firms are marked as IDX Listing. Information deemed reliable but not guaranteed. Copyright © 2025 Garden State Multiple Listing Service, L.L.C. All rights reserved. Notice: The dissemination of listings on this website does not constitute the consent required by N.J.A.C. 11:5.6.1 (n) for the advertisement of listings exclusively for sale by another broker. Any such consent must be obtained in writing from the listing broker.
Presentation: © 2025 EveryHome, Realtors, All Rights Reserved. EveryHome is licensed by the New Jersey Real Estate Commission - License 0901599
Real estate listings held by brokerage firms other than EveryHome are marked with the IDX icon and detailed information about each listing includes the name of the listing broker.
The information provided by this website is for the personal, non-commercial use of consumers and may not be used for any purpose other than to identify prospective properties consumers may be interested in purchasing.
Some properties which appear for sale on this website may no longer be available because they are under contract, have sold or are no longer being offered for sale.
Some real estate firms do not participate in IDX and their listings do not appear on this website. Some properties listed with participating firms do not appear on this website at the request of the seller. For information on those properties withheld from the internet, please call 215-699-5555













 0%
0%  <1%
<1%  <2%
<2%  <2.5%
<2.5%  <3%
<3%  >=3%
>=3%

