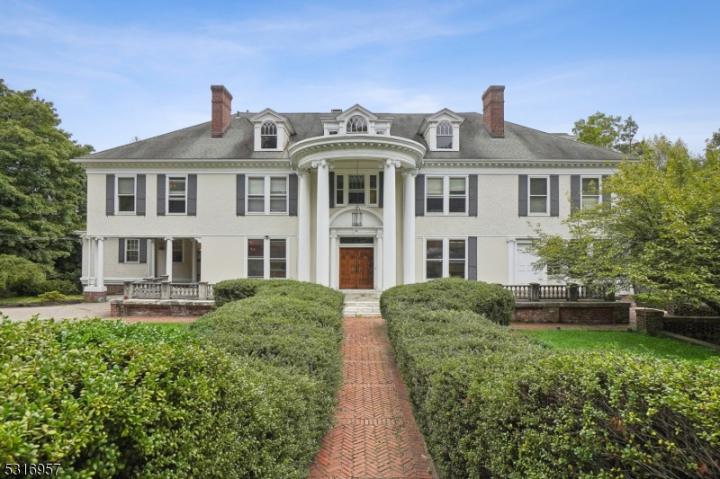For Sale
?
View other homes in Montclair Township, Ordered by Price
X
Asking Price - $5,600,000
Days on Market - 153
25 Prospect Avenue
Montclair , NJ 07042
Featured Agent
EveryHome Realtor
Asking Price
$5,600,000
Days on Market
153
Bedrooms
10
Full Baths
10
Partial Baths
3
Acres
1.83
Lot Dimensions
79800 Sqft
Age
125
Heating
Natural Gas
Fireplaces
11
Cooling
Central Air
Water
Public
Sewer
Public
Garages
5
Basement
Walkout
Taxes (2024)
$92,980
Pool
In-Ground Pool
Parking
1 Car
Additional Details Below

EveryHome Realtor
Views: 88
Featured Agent
EveryHome Realtor
Description
YOUR KINGDOM AWAITS: A MASTERPIECE OF TIMELESS ELEGANCE. Step into a storybook at this magnificent 20,000 sq.ft. historic estate in Montclair. Set on nearly 2 acres, this home offers serenity just minutes from Manhattan. With 10 bedroooms, 12.5 bathrooms, 11 fireplaces, this estate is a sanctuary of refinement near Montclair's vibrant restaurant and shopping scene. Stately columns, intricate millwork, wooden paneled walls, and soaring ceilings define its timeless architecture. Grand living spaces include a banquet-sized dining room, a library with floor-to-ceiling windows, a home theatre, and a family room with wrap-around views. The gourmet kitchen is an ideal gathering space. The second level boasts two primary suites both with marble baths, sitting rooms, and fireplaces, plus seven additional bedrooms, three with En-Suite baths.Outdoors, a private paradise awaits. Meander through the grounds, relax on the bluestone patio, or unwind by the pool with a cabana offering a kitchen and full bath. Two income-producing properties, a 3-bedroom Carriage House and 3-bedroom Cottage add to the allure, along with a potentially subdividable side yard. This extraordinary estate invites you to write the next chapter of its storied history. Some photos taken prior to most recent occupancy.


Location
Driving Directions
Bloomfield or Claremont to Prospect Avenue
Listing Details
Summary
Architectural Type
•Colonial, Extra House on Lot
Garage(s)
•Carport-Attached, Detached Garage, Tandem
Parking
•1 Car Width, 2 Car Width, Additional Parking, Blacktop, Driveway-Exclusive
Interior Features
Flooring
•Carpeting, Marble, Wood
Basement
•Finished, Full, Walkout
Fireplace(s)
•Wood Burning
Inclusions
•Cable TV Available, Fiber Optic
Interior Features
•CeilBeam,Blinds,CODetect,Elevator,Fire Alarm,Fire Extinguisher,High Ceilings,Security System,Smoke Detector
Appliances
•Carbon Monoxide Detector, Cooktop - Gas, Dishwasher, Dryer, Freezer-Freestanding, Refrigerator, Self Cleaning Oven, Wall Oven(s) - Gas, Washer
Rooms List
•Master Bedroom: Fireplace, Full Bath, Sitting Room, Walk-In Closet
• Kitchen: Center Island, Eat-In Kitchen, Pantry
• 1st Floor Rooms: Atrium, Dining Room, Entrance Vestibule, Family Room, Foyer, Kitchen, Library, Living Room, Office, Pantry, Powder Room
• 2nd Floor Rooms: 4 Or More Bedrooms, Bath Main, Bath(s) Laundry Room
• 3rd Floor Rooms: 1 Bedroom, Bath(s) Great Room
• Baths: Stall Shower And Tub
• Suite: Full Bath
• Ground Level: Additional Bath, Inside Entrance, Outside Entrance, Powder Room, Rec Room, Solarium, Storage, Walkout
Exterior Features
Pool
•In-Ground Pool, Outdoor Pool
Lot Features
•Level Lot, Open Lot
Exterior Features
•Carriage House, Curbs, Metal Fence, Open Porch(es), Outbuilding(s), Patio, Sidewalk, Workshop, Stucco, Wood
HOA/Condo Information
Community Features
•Elevator, Pool-Outdoor, Sauna
Utilities
Cooling
•Central Air, Multi-Zone Cooling
Heating
•3 Units, Forced Hot Air, Radiators - Hot Water, Gas-Natural
Additional Utilities
•Gas-Natural
Miscellaneous
Lattitude : 40.8248027
Longitude : -74.224405
MLS# : 3975926
Views : 88
Listed By: of PROMINENT PROPERTIES SIR

0%

<1%

<2%

<2.5%

<3%

>=3%

0%

<1%

<2%

<2.5%

<3%

>=3%


Notes
Page: © 2025 EveryHome, Realtors, All Rights Reserved.
The data relating to real estate for sale on this website comes in part from the IDX Program of Garden State Multiple Listing Service, L.L.C. Real estate listings held by other brokerage firms are marked as IDX Listing. Information deemed reliable but not guaranteed. Copyright © 2025 Garden State Multiple Listing Service, L.L.C. All rights reserved. Notice: The dissemination of listings on this website does not constitute the consent required by N.J.A.C. 11:5.6.1 (n) for the advertisement of listings exclusively for sale by another broker. Any such consent must be obtained in writing from the listing broker.
Presentation: © 2025 EveryHome, Realtors, All Rights Reserved. EveryHome is licensed by the New Jersey Real Estate Commission - License 0901599
Real estate listings held by brokerage firms other than EveryHome are marked with the IDX icon and detailed information about each listing includes the name of the listing broker.
The information provided by this website is for the personal, non-commercial use of consumers and may not be used for any purpose other than to identify prospective properties consumers may be interested in purchasing.
Some properties which appear for sale on this website may no longer be available because they are under contract, have sold or are no longer being offered for sale.
Some real estate firms do not participate in IDX and their listings do not appear on this website. Some properties listed with participating firms do not appear on this website at the request of the seller. For information on those properties withheld from the internet, please call 215-699-5555













 0%
0%  <1%
<1%  <2%
<2%  <2.5%
<2.5%  <3%
<3%  >=3%
>=3%

