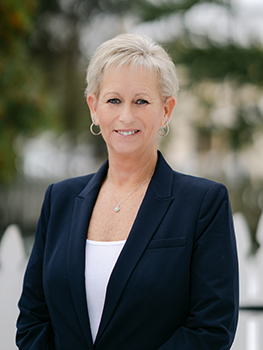Description
Step into a fresh start in this FULLY REMODELED 3-bedroom and 1.5-bathroom home in Bensalem School District! From a front yard this gem greets you with charm and a huge fenced backyard oasis, plenty of parking, and so much more. This home is a few minutes away from stores/shopping, restaurants and public transportation. And here’s the best part: almost everything is brand new—including the roof, gutters, windows, doors, plumbing, electric, service cable, HVAC, and countless other upgrades. Step inside and be captivated by the detailed updates throughout. The luxury vinyl plank flooring flows seamlessly across the first and second floors, setting the tone for a warm yet contemporary vibe. The sun-drenched living room features oversized windows and a cozy fireplace, while a coat closet near the stairs adds function to style. The dining area opens directly to your spacious private deck, the ideal spot to host gatherings, barbecues, or quiet evenings under the stars. Next to this space is a modern kitchen, truly a masterpiece with its overhanging island countertop, sleek two-toned custom cabinets, quartz countertops, tile backsplash, and a full suite of stainless steel appliances. A chic powder room with modern touches completes this floor. Upstairs, the second floor is designed for comfort: a sleek hallway bathroom with striking 24” x 48” tiles and a handy linen closet, plus three generously sized bedrooms. The main bedroom boasts two closets, the second bedroom has an oversized closet, and the third features a walk-in closet. All closets are professionally crafted and built with attention to detail. Need extra space? Easy access to the attic provides even more storage possibilities. The basement is a blank canvas—perfect as a recreation room, gym, or media space—while also hosting the utility room and laundry area. Outside, the backyard steals the show: a fully fenced expanse with mature trees that provide shade and greenery, a shed for extra storage, and more than enough room for a playground or garden. A side patio adds yet another space to enjoy the outdoors. This home truly delivers the like-new construction feel, giving you peace of mind for years to come. Unpack your boxes, light the fireplace, and start your new chapter. Schedule your tour today!











 0%
0%  <1%
<1%  <2%
<2%  <2.5%
<2.5%  <3%
<3%  >=3%
>=3%