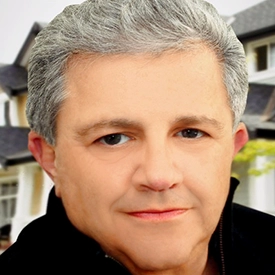For Sale
?
View other homes in Cheltenham Township, Ordered by Price
X
Asking Price - $695,000
Days on Market - 13
8241 New Second Street
Elkins Park, PA 19027
Featured Agent
EveryHome Realtor
Asking Price
$695,000
Days on Market
13
Bedrooms
4
Full Baths
3
Partial Baths
1
Acres
0.44
Interior SqFt
3,564
Age
84
Heating
Oil
Fireplaces
1
Cooling
Central A/C
Water
Public
Sewer
Public
Garages
3
Taxes (2023)
11,140
Additional Details Below

EveryHome Realtor
Views: 141
Featured Agent
EveryHome Realtor
Description
Prepare to be impressed by this stately and impeccably updated brick Colonial that truly captures your attention as you approach. Situated on a beautifully landscaped nearly half-acre lot, you'll be struck by the colorful array of ever blossoming plants at every turn. The property has TWO garages with three spaces to park vehicles plus room for storage and a workshop. Step inside to find immaculate random-width hardwood floors that lend an air of timeless elegance. The large living room offers a newly updated fireplace and a wall of built-in shelves and bookcases. The heart of the home is the gourmet kitchen, designed for both functionality and style. It features a breakfast bar, granite countertops, and newer stainless steel appliances. The beauty of this home is its versatility. The kitchen opens to an expanded rear addition which is currently used as a dining room. This bright and airy space could also function as a comfortable family room with views and access to the enchanting backyard. The traditional dining room space now serves as an office and homework room. The possibilities are endless. On the second level, you'll find three nice-sized bedrooms, including the primary suite, with a newly remodeled bathroom and two closets. The hall bathroom, accented with intricate glass tiles, has also been updated and you'll love the convenience of a second floor laundry room. But that's not all—head up to the third level to discover a spacious fourth bedroom with its own private bathroom with claw foot tub. The newly remodeled basement is a perfect spot for entertainment, with a billiard room and media room to enjoy movie nights or game days. Outside, the amenities continue with a new bluestone walkway and flagstone patio, covered side porch, fire pit and more. The current owners have made significant upgrades to the house over the last decade, including all new HVAC in 2020, remodeled bathrooms and laundry room, new luxury vinyl plank flooring, new paint throughout, waterproofing and parging the utility room walls, and painting and pointing the exterior of the house, chimney and shutters Need to commute to the city? This home is within walking distance of a regional rail station with 20 minute service to center city and direct lines to the airport. With its unique blend of comfort, style, convenience and functionality, this Colonial is ready to welcome you home. Schedule your private showing now.
Room sizes
Living Room
20 x 13 Main Level
Dining Room
x Main Level
Kitchen
11 x 11 Main Level
Family Room
x Main Level
Laundry
13 x 11 Upper Level
Garage
x Main Level
Master Bed
14 x 13 Upper Level
Bedroom 2
13 x 11 Upper Level
Bedroom 3
x Upper Level
Bedroom 4
x Upper Level
Media Room
10 x 9 Lower Level
Location
Driving Directions
From Church Rd, turn onto New Second Street.
Listing Details
Summary
Architectural Type
•Colonial
Garage(s)
•Garage Door Opener, Oversized
Interior Features
Flooring
•Wood, Tile/Brick
Basement
•Partially Finished, Stone
Interior Features
•Primary Bath(s), Breakfast Area, Laundry: Upper Floor
Appliances
•Oven - Self Cleaning, Dishwasher, Disposal, Energy Efficient Appliances, Built-In Microwave
Rooms List
•Living Room, Dining Room, Primary Bedroom, Bedroom 2, Bedroom 3, Bedroom 4, Kitchen, Family Room, Laundry
Exterior Features
Roofing
•Pitched, Shingle
Utilities
Cooling
•Central A/C, Electric
Miscellaneous
Lattitude : 40.073440
Longitude : -75.111570
MLS# : PAMC2102146
Views : 141
Listing Courtesy: Jeff Chirico of EXP Realty, LLC

0%

<1%

<2%

<2.5%

<3%

>=3%

0%

<1%

<2%

<2.5%

<3%

>=3%
Notes
Page: © 2024 EveryHome, Realtors, All Rights Reserved.
The data relating to real estate for sale on this website appears in part through the BRIGHT Internet Data Exchange program, a voluntary cooperative exchange of property listing data between licensed real estate brokerage firms, and is provided by BRIGHT through a licensing agreement. Listing information is from various brokers who participate in the Bright MLS IDX program and not all listings may be visible on the site. The property information being provided on or through the website is for the personal, non-commercial use of consumers and such information may not be used for any purpose other than to identify prospective properties consumers may be interested in purchasing. Some properties which appear for sale on the website may no longer be available because they are for instance, under contract, sold or are no longer being offered for sale. Property information displayed is deemed reliable but is not guaranteed. Copyright 2024 Bright MLS, Inc.
Presentation: © 2024 EveryHome, Realtors, All Rights Reserved. EveryHome is licensed by the Pennsylvania Real Estate Commission - License RB066839
Real estate listings held by brokerage firms other than EveryHome are marked with the IDX icon and detailed information about each listing includes the name of the listing broker.
The information provided by this website is for the personal, non-commercial use of consumers and may not be used for any purpose other than to identify prospective properties consumers may be interested in purchasing.
Some properties which appear for sale on this website may no longer be available because they are under contract, have sold or are no longer being offered for sale.
Some real estate firms do not participate in IDX and their listings do not appear on this website. Some properties listed with participating firms do not appear on this website at the request of the seller. For information on those properties withheld from the internet, please call 215-699-5555








 0%
0%  <1%
<1%  <2%
<2%  <2.5%
<2.5%  >=3%
>=3%