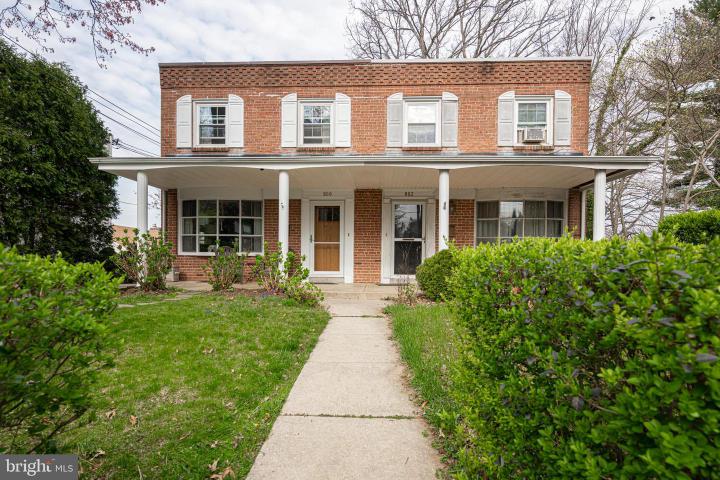No Longer Available
Asking Price - $499,000
Days on Market - 13
No Longer Available
800 N Monroe Street
Media, PA 19063
Featured Agent
EveryHome Realtor
Asking Price
$499,000
Days on Market
13
No Longer Available
Bedrooms
3
Full Baths
1
Partial Baths
1
Acres
0.06
Interior SqFt
1,832
Age
64
Heating
Natural Gas
Cooling
Central A/C
Water
Public
Sewer
Public
Garages
0
Taxes (2023)
7,234
Additional Details Below

EveryHome Realtor
Views: 112
Featured Agent
EveryHome Realtor
Description
***OFFER DEADLINE - Sunday, 4/28 @ 2pm*** Open House scheduled for 4/28 has been cancelled.*** 800 N Monroe Street is the one you’ve been waiting for! This beautifully updated twin is straight out of your Pinterest board dreams! It’s move-in ready offering stunning indoor and outdoor spaces, off street parking, and a yard all within walking distance to downtown Media’s shops and restaurants. Walking in the front door of this charming home, you’re greeted with an open floor plan full of spectacular natural light and beautiful hardwood floors giving the space a bright airy feel. Next, you'll head into the recently updated kitchen with access to both the living / dining room as well as the side patio making it the perfect hub for entertaining. Finishing off this level is the half bath plus a built-in nook and closet for extra storage. The gorgeous natural light continues as you head to the upper level where you’ll find a large primary bedroom with ample closet space, two additional bedrooms and a full bath. Need even more space? The finished basement provides just that with a huge additional living space that includes direct access to the backyard, two extra closets and a large storage room that’s home to the washer + dryer. Completing this property are the fabulous outdoor amenities including a fully fenced in backyard and cozy covered front porch making this is a home you don't want to miss seeing! Schedule your appointment for a private tour today. --- Full list of updates + improvements including installation of central air can be found in the disclosure.
Location
Driving Directions
GSP 800 N Monroe
Listing Details
Summary
Architectural Type
•Colonial
Interior Features
Flooring
•Wood, Tile/Brick
Basement
•Daylight, Full, Full, Partially Finished, Outside Entrance, Walkout Stairs, Windows, Workshop, Shelving, Interior Access, Heated, Block
Interior Features
•Kitchen - Eat-In, Combination Dining/Living, Floor Plan - Open, Laundry: Basement
Appliances
•Oven - Wall, Dishwasher, Refrigerator, Cooktop
Rooms List
•Living Room, Dining Room, Primary Bedroom, Bedroom 2, Kitchen, Family Room, Bedroom 1, Laundry, Utility Room, Bathroom 2, Half Bath
Exterior Features
Lot Features
•Front Yard, Rear Yard, SideYard(s)
Exterior Features
•Sidewalks, Street Lights, Exterior Lighting, Patio(s), Porch(es), Brick
Utilities
Cooling
•Central A/C, Electric
Heating
•Hot Water, Natural Gas
Miscellaneous
Lattitude : 39.925090
Longitude : -75.386130
MLS# : PADE2065244
Views : 112
Listing Courtesy: Robyn McGinley of Better Homes and Gardens Real Estate Phoenixville

0%

<1%

<2%

<2.5%

<3%

>=3%

0%

<1%

<2%

<2.5%

<3%

>=3%
Notes
Page: © 2024 EveryHome, Realtors, All Rights Reserved.
The data relating to real estate for sale on this website appears in part through the BRIGHT Internet Data Exchange program, a voluntary cooperative exchange of property listing data between licensed real estate brokerage firms, and is provided by BRIGHT through a licensing agreement. Listing information is from various brokers who participate in the Bright MLS IDX program and not all listings may be visible on the site. The property information being provided on or through the website is for the personal, non-commercial use of consumers and such information may not be used for any purpose other than to identify prospective properties consumers may be interested in purchasing. Some properties which appear for sale on the website may no longer be available because they are for instance, under contract, sold or are no longer being offered for sale. Property information displayed is deemed reliable but is not guaranteed. Copyright 2024 Bright MLS, Inc.
Presentation: © 2024 EveryHome, Realtors, All Rights Reserved. EveryHome is licensed by the Pennsylvania Real Estate Commission - License RB066839
Real estate listings held by brokerage firms other than EveryHome are marked with the IDX icon and detailed information about each listing includes the name of the listing broker.
The information provided by this website is for the personal, non-commercial use of consumers and may not be used for any purpose other than to identify prospective properties consumers may be interested in purchasing.
Some properties which appear for sale on this website may no longer be available because they are under contract, have sold or are no longer being offered for sale.
Some real estate firms do not participate in IDX and their listings do not appear on this website. Some properties listed with participating firms do not appear on this website at the request of the seller. For information on those properties withheld from the internet, please call 215-699-5555








 0%
0%  <1%
<1%  <2%
<2%  <2.5%
<2.5%  >=3%
>=3%