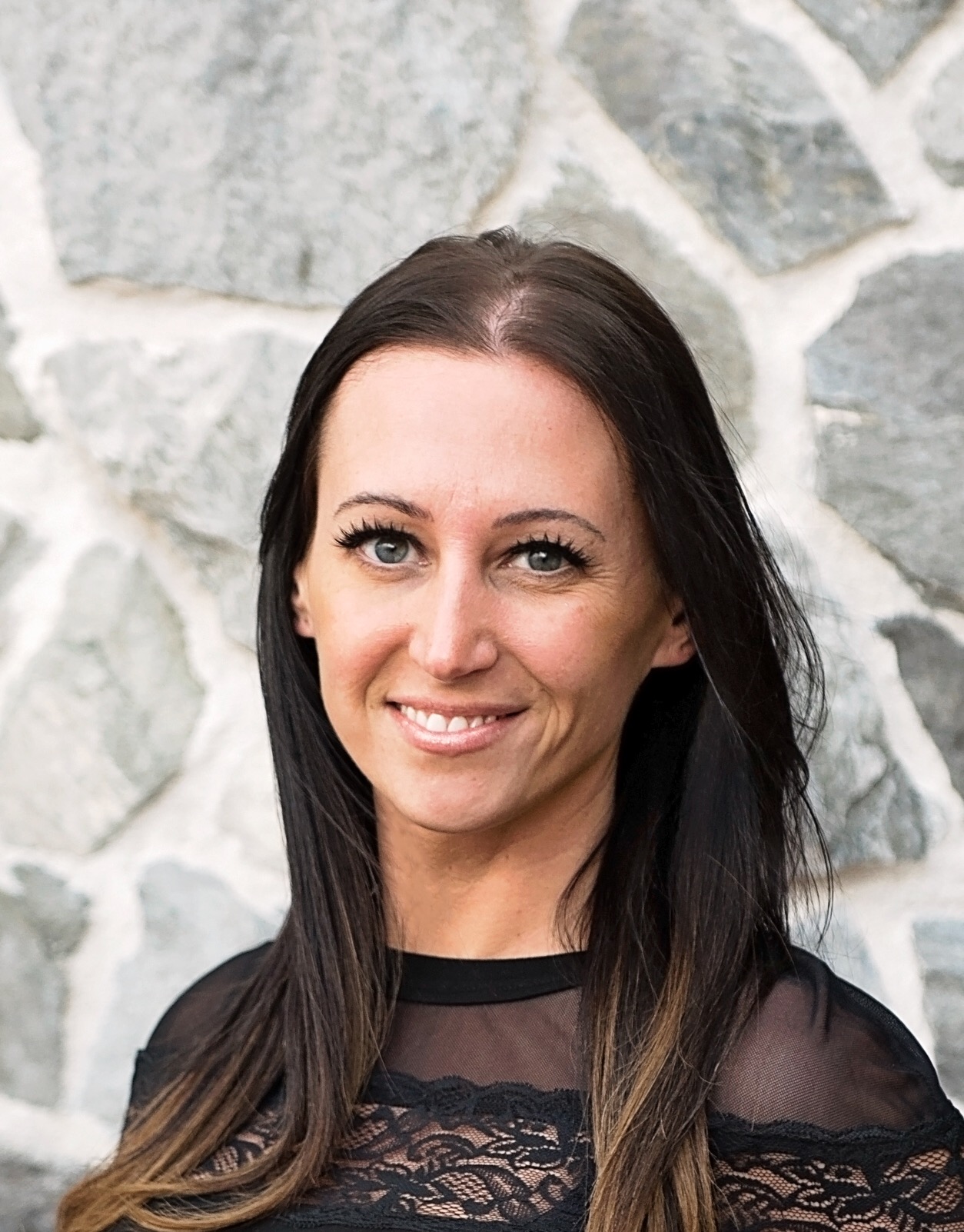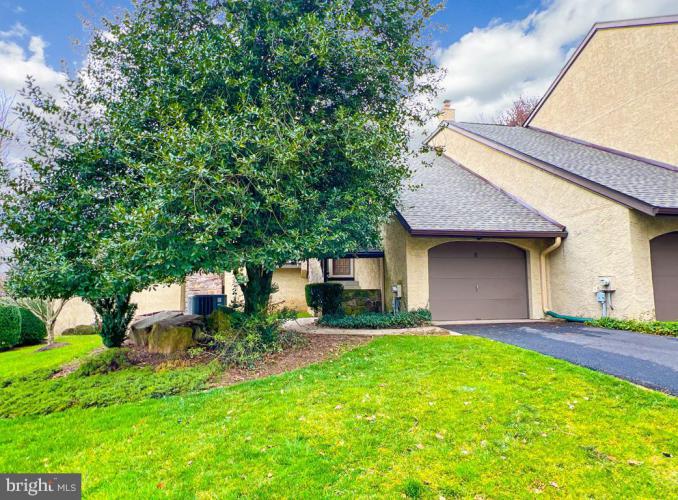No Longer Available
Asking Price - $460,000
Days on Market - 52
No Longer Available
8 Golf Club Drive
Windybush
Langhorne, PA 19047
Featured Agent
EveryHome Realtor
Asking Price
$460,000
Days on Market
52
No Longer Available
Bedrooms
4
Full Baths
2
Partial Baths
1
Acres
0.34
Interior SqFt
2,032
Age
44
Heating
Electric
Fireplaces
1
Cooling
Central A/C
Water
Public
Sewer
Public
Garages
1
Taxes (2022)
6,787
Association
319 Monthly
Cap Fee
500
Additional Details Below

EveryHome Agent
Views: 207
Featured Agent
EveryHome Realtor
Description
*BACK ON MARKET* Buyers Financial problems are YOUR GAIN Newly renovated, stunning actually, spacious 4-bedroom, 2.5 Bath end unit townhouse. The foyer entrance showcases the gleaming hardwood flooring throughout the main level. The formal living room is anchored by the wood burning fireplace and is bright from the large window Feeding into ithe sizable family, this home has entertaining written all over it. The bright living room has sliders to the deck. As this townhouse is an end unit, it is well lit from the many windows. The formal dining room opens to the updated kitchen with a brand new, never used stove, black stainless-steel hood, subway tiled backsplash and a stunning coordinated granite countertop, tying it all together. The powder room is conveniently located in the center of these rooms. The turned staircase poises at a large storage room located between the 2 floors. easily offering an opportunity for another office or exercise room. The Main bedroom is sizable with a newly fully renovated bathroom. Beautifully appointed, this main bath was just recently completed. Two additional well sized bedrooms share the full hall bathroom, as does the washer and dryer.. A fully finished walk out basement offers a 4th bedroom, an office, another rec room and a large storage room.. Another deck is accessed from this lower level.. This home truly feels like a single home without the maintenance worries. Association tends the common areas, exterior building and lawn care. Can accommodate a quick closing.
Room sizes
Living Room
13 x 11 Main Level
Dining Room
14 x 12 Main Level
Kitchen
12 x 9 Main Level
Family Room
17 x 15 Main Level
Storage Room
14 x 12 Lower Level
Exercise Room
12 x 11 Lower Level
Master Bed
16 x 13 Upper Level
Bedroom 2
15 x 12 Upper Level
Bedroom 3
12 x 11 Upper Level
Rec Room
16 x 13 Lower Level
Office
12 x 13 Lower Level
Primary Bath
x Upper Level
Location
Driving Directions
Maple Ave W, right onto Golf Club
Listing Details
Summary
Architectural Type
•Colonial
Garage(s)
•Garage - Front Entry, Built In, Garage Door Opener
Parking
•Asphalt Driveway, Attached Garage, Driveway
Interior Features
Flooring
•Carpet, Ceramic Tile, Hardwood
Basement
•Full, Fully Finished, Walkout Level, Block
Interior Features
•Ceiling Fan(s), Dining Area, Kitchen - Galley, Stall Shower, Upgraded Countertops, Formal/Separate Dining Room, Primary Bath(s), Wood Floors, Laundry: Has Laundry, Upper Floor
Appliances
•Built-In Range, Dishwasher, Dryer, Microwave, Oven - Single, Oven/Range - Electric, Range Hood, Refrigerator, Washer, Water Heater
Rooms List
•Living Room, Dining Room, Primary Bedroom, Bedroom 2, Bedroom 3, Kitchen, Family Room, Exercise Room, Office, Recreation Room, Storage Room, Primary Bathroom, Full Bath
Exterior Features
Roofing
•Pitched, Shingle
Exterior Features
•Sidewalks, Deck(s), Patio(s), Frame
HOA/Condo Information
HOA Fee Includes
•Common Area Maintenance, Ext Bldg Maint, Lawn Maintenance, Snow Removal
Utilities
Cooling
•Central A/C, Electric
Heating
•Forced Air, Electric
Property History
Apr 22, 2024
Active Under Contract
4/22/24
Active Under Contract
Apr 22, 2024
Active Under Contract
4/22/24
Active Under Contract
Apr 22, 2024
Active Under Contract
4/22/24
Active Under Contract
Apr 22, 2024
Active Under Contract
4/22/24
Active Under Contract
Apr 22, 2024
Active Under Contract
4/22/24
Active Under Contract
Apr 22, 2024
Active Under Contract
4/22/24
Active Under Contract
Apr 22, 2024
Active Under Contract
4/22/24
Active Under Contract
Apr 13, 2024
Price Decrease
$474,900 to $460,000 (-3.14%)
Apr 13, 2024
Price Decrease
$489,900 to $474,900 (-3.06%)
Apr 10, 2024
Price Increase
$459,900 to $489,900 (6.52%)
Mar 12, 2024
Active Under Contract
3/12/24
Active Under Contract
Miscellaneous
Lattitude : 40.175636
Longitude : -74.930367
MLS# : PABU2061786
Views : 207
Listing Courtesy: Nadine Simantov of Keller Williams Real Estate-Langhorne

0%

<1%

<2%

<2.5%

<3%

>=3%

0%

<1%

<2%

<2.5%

<3%

>=3%
Notes
Page: © 2024 EveryHome, Realtors, All Rights Reserved.
The data relating to real estate for sale on this website appears in part through the BRIGHT Internet Data Exchange program, a voluntary cooperative exchange of property listing data between licensed real estate brokerage firms, and is provided by BRIGHT through a licensing agreement. Listing information is from various brokers who participate in the Bright MLS IDX program and not all listings may be visible on the site. The property information being provided on or through the website is for the personal, non-commercial use of consumers and such information may not be used for any purpose other than to identify prospective properties consumers may be interested in purchasing. Some properties which appear for sale on the website may no longer be available because they are for instance, under contract, sold or are no longer being offered for sale. Property information displayed is deemed reliable but is not guaranteed. Copyright 2024 Bright MLS, Inc.
Presentation: © 2024 EveryHome, Realtors, All Rights Reserved. EveryHome is licensed by the Pennsylvania Real Estate Commission - License RB066839
Real estate listings held by brokerage firms other than EveryHome are marked with the IDX icon and detailed information about each listing includes the name of the listing broker.
The information provided by this website is for the personal, non-commercial use of consumers and may not be used for any purpose other than to identify prospective properties consumers may be interested in purchasing.
Some properties which appear for sale on this website may no longer be available because they are under contract, have sold or are no longer being offered for sale.
Some real estate firms do not participate in IDX and their listings do not appear on this website. Some properties listed with participating firms do not appear on this website at the request of the seller. For information on those properties withheld from the internet, please call 215-699-5555








 0%
0%  <1%
<1%  <2%
<2%  <2.5%
<2.5%  >=3%
>=3%