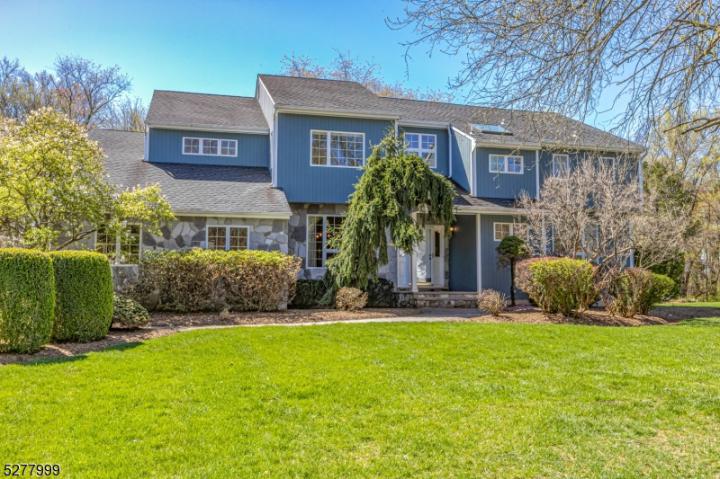For Sale
?
View other homes in Montgomery Township, Ordered by Price
X
Asking Price - $1,050,000
Days on Market - 15
8 Fieldstone Road
Montgomery , NJ 08558
Featured Agent
Real Estate Agent
Asking Price
$1,050,000
Days on Market
15
Bedrooms
4
Full Baths
2
Partial Baths
2
Acres
1.20
Age
32
Heating
Natural Gas
Fireplaces
1
Cooling
Ceiling Fan(s)
Water
Public
Sewer
Private
Garages
2
Basement
Finished
Taxes (2023)
$20,760
Pool
In-Ground Pool
Parking
1 Car
Additional Details Below

Real Estate Agent
Views: 8
Featured Agent
EveryHome Realtor
Description
Step into sheer modern comfort in this stunning Skillman home, set upon a cul-de-sac in a neighborhood of luxurious houses. The kitchen and baths are beautifully presented, many of the wood floors have been refinished into a pale blonde that's so aesthetically pleasing, and the basement is finished with a bar, games/media room, a half bath, and a home gym. Invite guests to swim in the shimmering backyard pool and then relax together on the covered deck with a ceiling fan to keep the summer breeze circulating. The kitchen makes serving a crowd an easy task thanks to a pro-style range, a beverage fridge, and a sparkling center island to spread out and serve. Adjoined by a casual dining area and the family room with a volume ceiling, a wall of bookshelves, and a fireplace, everyone will feel right at home. A glass door opens into the living room, connecting these two rooms with ease while the dining room is just the right size to host all kinds of celebrations. The laundry was moved to the second floor to its own designated room, opening the mudroom up for extra storage or a second refrigerator. A home office is tucked away to get some work done. Upstairs, the main suite's updated bathroom features a big, soothing soaking tub and a frameless glass shower. The other three bedrooms, the laundry room, and a hall bath are all generously proportioned. Every custom detail of this home is impressive, from high ceilings to hand-picked tiling to accent moldings and coffered ceilings.
Room sizes
Living Room
14 x 23 1st Floor
Dining Room
12 x 15 1st Floor
Kitchen
16 x 15 1st Floor
Family Room
16 x 21 1st Floor
Other Room 1
9 x 15 1st Floor
BedRoom 1
13 x 18 2nd Floor
BedRoom 2
12 x 14 2nd Floor
BedRoom 3
12 x 14 2nd Floor
BedRoom 4
13 x 14 2nd Floor
Other Room 2
13 x 9 1st Floor
Other Room 3
33 x 13 Basement
Location
Driving Directions
Rt 206 to Sunset to Kildee to Fieldstone to end of cul-de-sac to #8
Listing Details
Summary
Architectural Type
•Colonial
Garage(s)
•Attached Garage, Garage Door Opener
Parking
•1 Car Width, Blacktop
Interior Features
Basement
•Finished, Additional Bath,GameRoom,Rec Room,Storage
Fireplace(s)
•Family Room, Wood Burning
Inclusions
•Cable TV Available
Interior Features
•Dry Bar,Wet Bar,Blinds,Cathedral Ceilings,High Ceilings,Shades,Skylight,Soaking Tub,Stall Shower,Walk in Closets,Window Treatment
Appliances
•Dishwasher, Dryer, Kitchen Exhaust Fan, Microwave Oven, Range/Oven-Gas, Refrigerator, Washer, Wine Refrigerator
Rooms List
•Master Bedroom: Full Bath, Walk-In Closet
• Kitchen: Center Island, Eat-In Kitchen
• 1st Floor Rooms: Breakfast Room, Dining Room, Family Room, Foyer, Garage Entrance, Kitchen, Living Room, Mud Room, Office, Powder Room
• 2nd Floor Rooms: 4 Or More Bedrooms, Bath Main, Bath(s) Laundry Room
• Baths: Soaking Tub, Stall Shower
Exterior Features
Lot Features
•Cul-De-Sac, Level Lot, Wooded Lot
Exterior Features
•Curbs, Hot Tub, Open Porch(es), Patio, Sidewalk, Wood
HOA/Condo Information
Community Features
•Jogging/Biking Path, Pool-Outdoor
Utilities
Cooling
•1 Unit, Ceiling Fan, Multi-Zone Cooling
Heating
•1 Unit, Multi-Zone, Gas-Natural
Sewer
•Septic 4 Bedroom Town Verified
Additional Utilities
•All Underground
Miscellaneous
Lattitude : 40.43688
Longitude : -74.68593
Listed By: Valerie Smith (vsmith@callawayhenderson.com) of CALLAWAY HENDERSON SOTHEBY'S IR

0%

<1%

<2%

<2.5%

<3%

>=3%

0%

<1%

<2%

<2.5%

<3%

>=3%
Notes
Page: © 2024 EveryHome, Realtors, All Rights Reserved.
The data relating to real estate for sale on this website comes in part from the IDX Program of Garden State Multiple Listing Service, L.L.C. Real estate listings held by other brokerage firms are marked as IDX Listing. Information deemed reliable but not guaranteed. Copyright © 2024 Garden State Multiple Listing Service, L.L.C. All rights reserved. Notice: The dissemination of listings on this website does not constitute the consent required by N.J.A.C. 11:5.6.1 (n) for the advertisement of listings exclusively for sale by another broker. Any such consent must be obtained in writing from the listing broker.
Presentation: © 2024 EveryHome, Realtors, All Rights Reserved. EveryHome is licensed by the New Jersey Real Estate Commission - License 0901599
Real estate listings held by brokerage firms other than EveryHome are marked with the IDX icon and detailed information about each listing includes the name of the listing broker.
The information provided by this website is for the personal, non-commercial use of consumers and may not be used for any purpose other than to identify prospective properties consumers may be interested in purchasing.
Some properties which appear for sale on this website may no longer be available because they are under contract, have sold or are no longer being offered for sale.
Some real estate firms do not participate in IDX and their listings do not appear on this website. Some properties listed with participating firms do not appear on this website at the request of the seller. For information on those properties withheld from the internet, please call 215-699-5555








 <1%
<1%  <2%
<2%  <2.5%
<2.5%  <3%
<3%  >=3%
>=3%