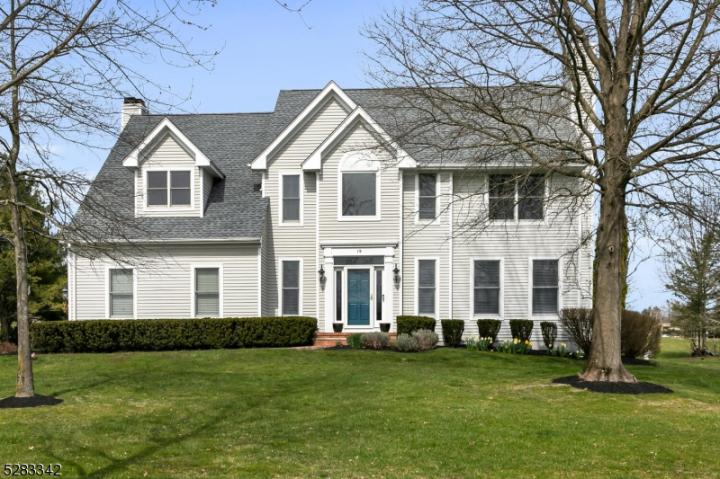For Sale
?
View other homes in Montgomery Township, Ordered by Price
X
Asking Price - $1,050,000
Days on Market - 11
19 Spyglass Road
Cherry Valley Country Club
Montgomery , NJ 08558
Featured Agent
EveryHome Agent
Asking Price
$1,050,000
Days on Market
11
Bedrooms
4
Full Baths
2
Partial Baths
1
Acres
0.52
Interior Sqft
2,672
Age
28
Heating
Natural Gas
Fireplaces
2
Cooling
Central Air
Water
Public
Sewer
Public
Garages
2
Basement
Full
Taxes (2023)
$20,130
Association
$520 Quarterly
Parking
2 Cars
Additional Details Below

EveryHome Agent
Views: 4
Featured Agent
EveryHome Realtor
Description
Nestled within the prestigious Cherry Valley Country Club community, 19 Spyglass Road offers a wonderful blend of elegance and modern upgrades. You're greeted by meticulously maintained landscaping and a charming paver stone walkway. The home's facade has been recently enhanced with new siding and a new roof, ensuring both style and durability. Step inside to freshly painted walls and gleaming hardwood floors. The spacious, light-filled family room, highlighted by one of the home's cozy fireplaces, features sliding glass doors with transoms that not only bathe the space in natural light but also provide scenic views and access to the expansive two-tiered deck and paver patio. The kitchen, a culinary dream with its stainless steel appliances, lustrous granite countertops, antiqued white cabinetry, and a generously sized center island offers ample storage and seating. Upstairs, the luxurious primary suite awaits, complete with a tray ceiling and an elegantly updated master bath featuring a soaking tub, separate shower, chic pendant lighting, and dual sinks set in granite countertops. Three additional bedrooms, each with bespoke closet systems, along with a dual sink vanity hall bath, complete the second level. The full finished basement adds a substantial extra dimension to this already impressive home, providing versatile space for entertainment, hobbies, or relaxation.
Room sizes
Living Room
20 x 14 1st Floor
Dining Room
13 x 14 1st Floor
Kitchen
20 x 15 1st Floor
Family Room
20 x 14 1st Floor
Other Room 1
30 x 20 Basement
BedRoom 1
21 x 23 2nd Floor
BedRoom 2
11 x 14 2nd Floor
BedRoom 3
11 x 13 2nd Floor
BedRoom 4
11 x 10 2nd Floor
Location
Driving Directions
Country Club Dr to Spyglass Rd
Listing Details
Summary
Architectural Type
•Colonial
Garage(s)
•Attached Garage, Garage Door Opener
Parking
•2 Car Width, Blacktop
Interior Features
Basement
•Finished, Full, Leisure
Fireplace(s)
•Gas Fireplace, Wood Burning
Interior Features
•Security System, Smoke Detector
Appliances
•Dishwasher, Dryer, Microwave Oven, Range/Oven-Gas, Refrigerator
Rooms List
•Master Bedroom: Full Bath, Walk-In Closet
• Kitchen: Center Island, Eat-In Kitchen
• 1st Floor Rooms: Breakfast Room, Dining Room, Family Room, Garage Entrance, Kitchen, Laundry, Mud Room, Powder Room
• 2nd Floor Rooms: 4 Or More Bedrooms
• Baths: Stall Shower And Tub
Exterior Features
Roofing
•Composition Shingle
Lot Features
•Backs to Golf Course, Cul-De-Sac, Open Lot
Exterior Features
•Patio, Composition Siding
HOA/Condo Information
HOA Fee Includes
•Maintenance-Common Area
Utilities
Heating
•Forced Hot Air, Gas-Natural
Additional Utilities
•All Underground, Gas-Natural
Miscellaneous
Lattitude : 40.40566
Longitude : -74.70636
Listed By: Alison Covello of BHHS FOX & ROACH

0%

<1%

<2%

<2.5%

<3%

>=3%

0%

<1%

<2%

<2.5%

<3%

>=3%
Notes
Page: © 2024 EveryHome, Realtors, All Rights Reserved.
The data relating to real estate for sale on this website comes in part from the IDX Program of Garden State Multiple Listing Service, L.L.C. Real estate listings held by other brokerage firms are marked as IDX Listing. Information deemed reliable but not guaranteed. Copyright © 2024 Garden State Multiple Listing Service, L.L.C. All rights reserved. Notice: The dissemination of listings on this website does not constitute the consent required by N.J.A.C. 11:5.6.1 (n) for the advertisement of listings exclusively for sale by another broker. Any such consent must be obtained in writing from the listing broker.
Presentation: © 2024 EveryHome, Realtors, All Rights Reserved. EveryHome is licensed by the New Jersey Real Estate Commission - License 0901599
Real estate listings held by brokerage firms other than EveryHome are marked with the IDX icon and detailed information about each listing includes the name of the listing broker.
The information provided by this website is for the personal, non-commercial use of consumers and may not be used for any purpose other than to identify prospective properties consumers may be interested in purchasing.
Some properties which appear for sale on this website may no longer be available because they are under contract, have sold or are no longer being offered for sale.
Some real estate firms do not participate in IDX and their listings do not appear on this website. Some properties listed with participating firms do not appear on this website at the request of the seller. For information on those properties withheld from the internet, please call 215-699-5555








 <1%
<1%  <2%
<2%  <2.5%
<2.5%  <3%
<3%  >=3%
>=3%