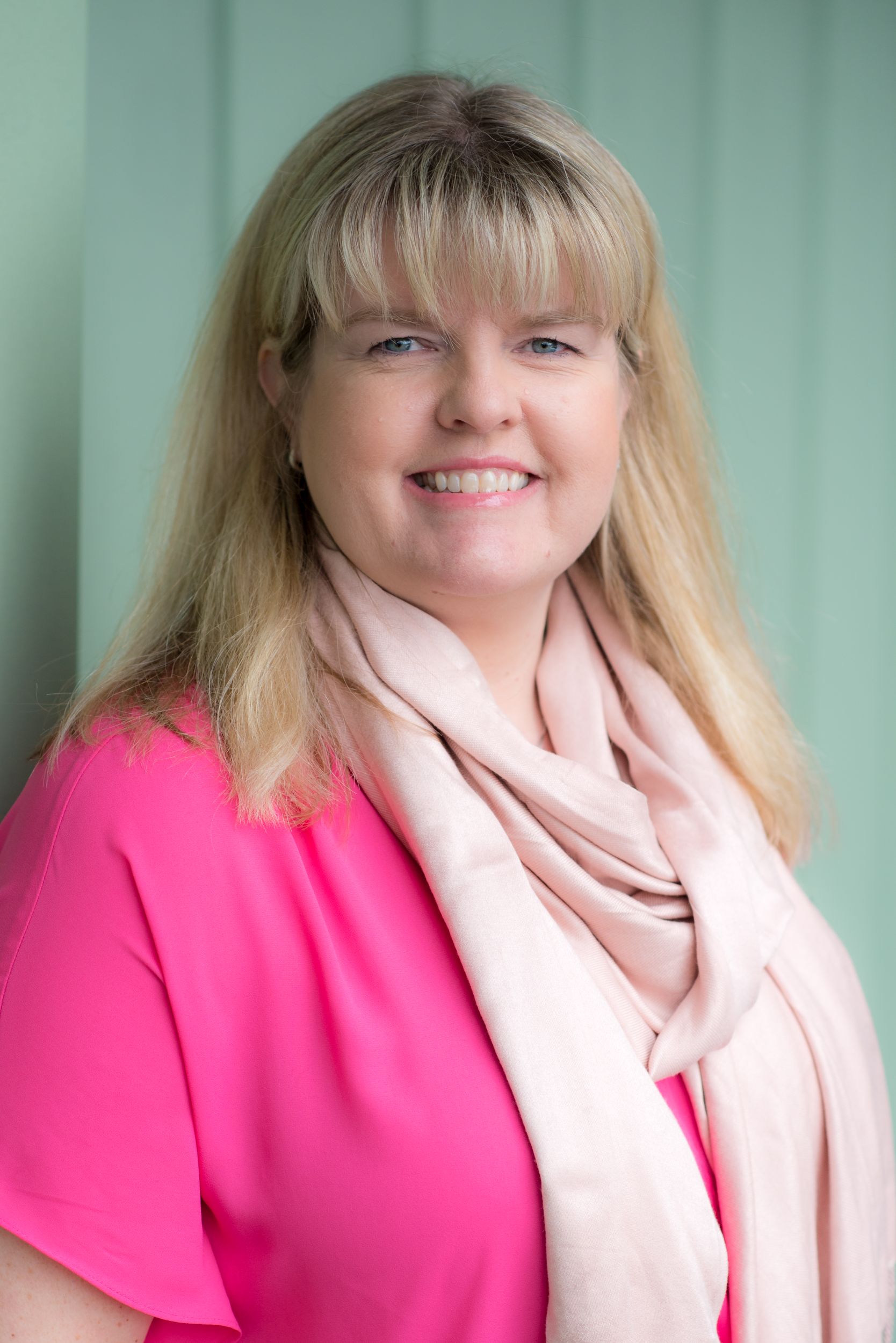For Sale
?
View other homes in Smyrna, Ordered by Price
X
Asking Price - $385,000
Days on Market - 26
79 Virdin Drive
Auburn Meadows
Smyrna, DE 19977
Featured Agent
EveryHome Agent
Asking Price
$385,000
Days on Market
26
Bedrooms
2
Full Baths
2
Acres
0.19
Interior SqFt
1,706
Age
1
Heating
Natural Gas
Cooling
Central A/C
Water
Public
Sewer
Public
Garages
4
Taxes (2024)
1,691
Association
150 Monthly
Cap Fee
300
Additional Details Below

EveryHome Agent
Views: 73
Featured Agent
EveryHome Realtor
Description
Welcome to this charming One year young Solano ranch model home located in the desirable community of Auburn Meadows located in Smyrna, DE. Why wait to build when this perfect home is already inspected and the punch list has been completed and ready for you!!! This property boasts 2 bedrooms, 2 full bathrooms, an amazing open concept kitchen family room, a front room that you can create an office or another living area and then if that was not enough there is a perfect sun room with glass French doors. The gourmet kitchen is equipped with modern appliances, gas range, double oven, stainless steel appliances, a WOW pantry and my favorite the large quartz island. The family room has a gas fireplace, great space and wonderful natural light.....The primary suite has tray ceiling, great size and natural light.....The sun room was an upgrade with glass French doors and a slider to exit to the lovely yard. NOW for the really cool feature of this home.... the upstairs partially finished attic, storage, maybe office, maybe gym...possibilities are endless. The amenities are FANTASTIC....A community outside pool, pickle ball, tennis courts.... endless community activities which create endless hours of relaxation and fun. This 55 and older community takes care of your lawn and the community open spaces.... Don't miss the opportunity to make this delightful home yours. Schedule a showing today and experience the comfort and convenience this property has to offer.


Room sizes
Dining Room
24 x 14 Main Level
Kitchen
15 x 10 Main Level
Family Room
14 x 14 Main Level
Sun Room
14 x 9 Main Level
Primary Bath
9 x 8 Main Level
Bathroom 2
8 x 6 Main Level
Master Bed
14 x 16 Main Level
Bedroom 2
11 x 11 Main Level
Attic
24 x 16 Upper Level
Breakfast Room
10 x 9 Main Level
Laundry
7 x 7 Main Level
Location
Listing Details
Summary
Architectural Type
•Ranch/Rambler
Garage(s)
•Garage - Front Entry
Interior Features
Rooms List
•Dining Room, Primary Bedroom, Bedroom 2, Kitchen, Family Room, Breakfast Room, Sun/Florida Room, Laundry, Bathroom 2, Attic, Primary Bathroom
Exterior Features
Exterior Features
•Lawn Sprinkler, Patio(s), Stone, Vinyl Siding
HOA/Condo Information
HOA Fee Includes
•Common Area Maintenance, Lawn Maintenance, Pool(s), Recreation Facility
Community Features
•Bar/Lounge, Billiard Room, Club House, Common Grounds, Exercise Room, Fitness Center, Meeting Room, Party Room, Pool - Outdoor, Tennis Courts
Utilities
Cooling
•Central A/C, Electric
Heating
•Forced Air, Natural Gas
Miscellaneous
Lattitude : 39.251015
Longitude : -75.617520
MLS# : DEKT2040382
Views : 73
Listing Courtesy: Ann Marie Germano of Patterson-Schwartz-Middletown

0%

<1%

<2%

<2.5%

<3%

>=3%

0%

<1%

<2%

<2.5%

<3%

>=3%


Notes
Page: © 2025 EveryHome, Realtors, All Rights Reserved.
The data relating to real estate for sale on this website appears in part through the BRIGHT Internet Data Exchange program, a voluntary cooperative exchange of property listing data between licensed real estate brokerage firms, and is provided by BRIGHT through a licensing agreement. Listing information is from various brokers who participate in the Bright MLS IDX program and not all listings may be visible on the site. The property information being provided on or through the website is for the personal, non-commercial use of consumers and such information may not be used for any purpose other than to identify prospective properties consumers may be interested in purchasing. Some properties which appear for sale on the website may no longer be available because they are for instance, under contract, sold or are no longer being offered for sale. Property information displayed is deemed reliable but is not guaranteed. Copyright 2025 Bright MLS, Inc.
Presentation: © 2025 EveryHome, Realtors, All Rights Reserved. EveryHome is licensed by the Delaware Real Estate Commission - License RB-0020479
Real estate listings held by brokerage firms other than EveryHome are marked with the IDX icon and detailed information about each listing includes the name of the listing broker.
The information provided by this website is for the personal, non-commercial use of consumers and may not be used for any purpose other than to identify prospective properties consumers may be interested in purchasing.
Some properties which appear for sale on this website may no longer be available because they are under contract, have sold or are no longer being offered for sale.
Some real estate firms do not participate in IDX and their listings do not appear on this website. Some properties listed with participating firms do not appear on this website at the request of the seller. For information on those properties withheld from the internet, please call 215-699-5555











 0%
0%  <1%
<1%  <2%
<2%  <2.5%
<2.5%  <3%
<3%  >=3%
>=3%

