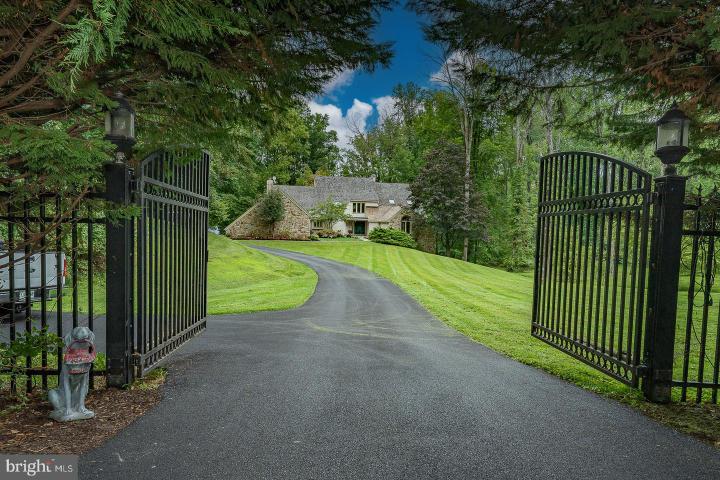For Sale
?
View other homes in Willistown Township, Ordered by Price
X
Asking Price - $1,950,000
Days on Market - 55
769 S Warren Avenue
Radnor Hunt
Malvern, PA 19355
Featured Agent
EveryHome Realtor
Asking Price
$1,950,000
Days on Market
55
Bedrooms
5
Full Baths
4
Partial Baths
1
Acres
4.20
Interior SqFt
6,278
Age
39
Heating
Electric
Fireplaces
3
Cooling
Central A/C
Sewer
Private
Garages
3
Taxes (2025)
22,101
Additional Details Below

EveryHome Realtor
Views: 1264
Featured Agent
EveryHome Realtor
Description
SPECTACULAR STONE & STUCCO MANOR ON 4.2 PRIVATE ACRES! Gated entry leads to this magnificent home offering stunning views & complete privacy. Premium Main Line location just 640' from Radnor Hunt Club, near charming Malvern borough & minutes to White Manor Country Club GRAND MAIN LEVEL: Soaring 20' marble foyer, sunken formal living room w/marble fireplace, elegant formal dining room, gourmet kitchen w/12' ceilings, breakfast bar, Jen-Air range, dual wall ovens, Sub-Zero refrigerator. Impressive family room w/20' ceilings, massive stone fireplace, sliders to deck overlooking pool. Private study w/14' beamed cathedral ceilings, powder room, laundry, pantry. LUXURIOUS MASTER SUITE: Main level convenience w/fireplace, deck access to pool, dual walk-in closets, dressing area w/cherry cabinetry, spa En-Suite w/separate shower & jetted tub. UPPER LEVEL: 3 generous bedrooms, 2 full baths (1 En-Suite), cozy reading nook overlooking family room. LOWER LEVEL: Above-ground design w/natural light, oversized recreation room, movie area, bedroom, full bath, abundant storage/utility space. PREMIUM FEATURES: Commercial backup generator, Brand new Carrier HVAC system, whole house Lutron Lighting System, Whole House entertainment system with speakers exterior and interior, screened porch, pool/spa area, beautifully landscaped grounds. Easy access to trails, top schools, major roadways, PHL Airport, rail service. Perfect balance of luxury, privacy & convenience in prestigious equestrian community. Must see! This property comes with a free fully comprehensive 100% Home Warranty for two years!


Location
Driving Directions
Providence Rd to Warren Ave
Listing Details
Summary
Architectural Type
•Traditional
Garage(s)
•Additional Storage Area, Garage - Side Entry, Garage Door Opener, Inside Access, Oversized
Parking
•Asphalt Driveway, Paved Driveway, Attached Garage, Driveway, Off Street, Detached Garage
Interior Features
Flooring
•Carpet, Ceramic Tile, Fully Carpeted, Hardwood, Marble, Terrazzo, Wood
Basement
•Fully Finished, Walkout Level, Block
Fireplace(s)
•Heatilator, Stone
Interior Features
•Breakfast Area, Chair Railings, Family Room Off Kitchen, Floor Plan - Traditional, Kitchen - Country, Formal/Separate Dining Room, Kitchen - Eat-In, Primary Bath(s), Bathroom - Soaking Tub, Bathroom - Stall Shower, Walk-in Closet(s), Wood Floors, Door Features: Double Entry, French, Energy Star Qualified Door(s), Laundry: Main Floor
Appliances
•Built-In Microwave, Built-In Range, Cooktop - Down Draft, Dishwasher, Disposal, Energy Star Refrigerator, Icemaker, Oven - Double, Oven - Self Cleaning, Water Conditioner - Owned, Water Heater - High-Efficiency
Exterior Features
Lot Features
•Backs to Trees, Front Yard, Landscaping, Partly Wooded, Poolside, Private, Rear Yard, Road Frontage, Secluded, SideYard(s)
Exterior Features
•Extensive Hardscape, Exterior Lighting, Flood Lights, Hot Tub, Deck(s), Porch(es), Screened, Stucco, Stone
Utilities
Cooling
•Central A/C, Electric
Heating
•Heat Pump(s), Electric
Hot Water
•60+ Gallon Tank, Electric
Additional Utilities
•Cable TV Available, Electric Available, Electric: 200+ Amp Service
Property History
Jan 28, 2026
Price Decrease
$1,975,000 to $1,950,000 (-1.27%)
Miscellaneous
Lattitude : 40.000220
Longitude : -75.488370
MLS# : PACT2114824
Views : 1264
Listing Courtesy: Marguerita Downes of BHHS Fox & Roach-Haverford

0%

<1%

<2%

<2.5%

<3%

>=3%

0%

<1%

<2%

<2.5%

<3%

>=3%


Notes
Page: © 2026 EveryHome, Realtors, All Rights Reserved.
The data relating to real estate for sale on this website appears in part through the BRIGHT Internet Data Exchange program, a voluntary cooperative exchange of property listing data between licensed real estate brokerage firms, and is provided by BRIGHT through a licensing agreement. Listing information is from various brokers who participate in the Bright MLS IDX program and not all listings may be visible on the site. The property information being provided on or through the website is for the personal, non-commercial use of consumers and such information may not be used for any purpose other than to identify prospective properties consumers may be interested in purchasing. Some properties which appear for sale on the website may no longer be available because they are for instance, under contract, sold or are no longer being offered for sale. Property information displayed is deemed reliable but is not guaranteed. Copyright 2026 Bright MLS, Inc.
Presentation: © 2026 EveryHome, Realtors, All Rights Reserved. EveryHome is licensed by the Pennsylvania Real Estate Commission - License RB066839
Real estate listings held by brokerage firms other than EveryHome are marked with the IDX icon and detailed information about each listing includes the name of the listing broker.
The information provided by this website is for the personal, non-commercial use of consumers and may not be used for any purpose other than to identify prospective properties consumers may be interested in purchasing.
Some properties which appear for sale on this website may no longer be available because they are under contract, have sold or are no longer being offered for sale.
Some real estate firms do not participate in IDX and their listings do not appear on this website. Some properties listed with participating firms do not appear on this website at the request of the seller. For information on those properties withheld from the internet, please call 215-699-5555













 0%
0%  <1%
<1%  <2%
<2%  <2.5%
<2.5%  <3%
<3%  >=3%
>=3%



