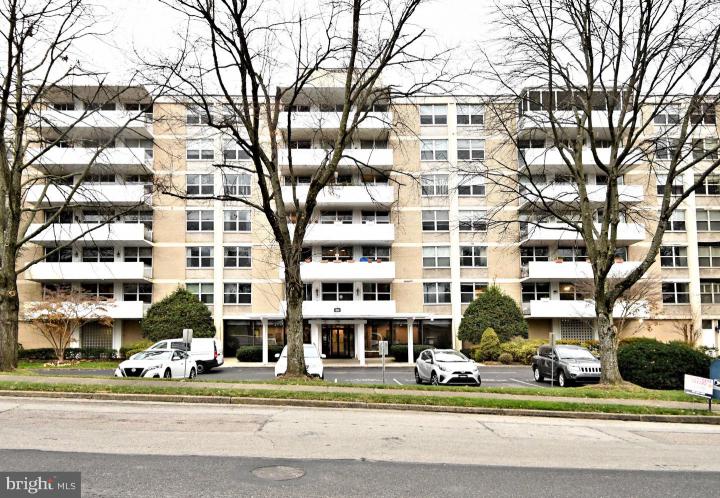For Sale
?
View other homes in Cheltenham Township, Ordered by Price
X
Asking Price - $144,000
Days on Market - 145
7301 Coventry Avenue 302
Coventry House
Elkins Park, PA 19027
Featured Agent
EveryHome Agent
Asking Price
$144,000
Days on Market
145
Bedrooms
1
Full Baths
2
Partial Baths
0
Interior SqFt
1,440
Age
58
Heating
Natural Gas
Cooling
Central A/C
Water
Public
Sewer
Public
Garages
0
Taxes (2023)
266,601
Asociation
1,295 Monthly
Additional Details Below

EveryHome Agent
Views: 540
Featured Agent
EveryHome Realtor
Description
Welcome to 7301 Coventry Ave, Apt 302, seamlessly blending comfort and convenience in this 1-bedroom, 2-full bath co-op residence in Elkins Park. As you step inside, a spacious foyer welcomes you with closets, offering ample storage for your needs. The generously sized living room connects with a captivating dining area, creating an ideal space for both intimate gatherings and special occasions. Gleaming hardwood floors add elegance, extending into the charming family room where quiet moments await. The hallway bathroom with a tub ensures practicality and functionality. Step out onto a spacious stone balcony through sliding glass doors, providing a serene spot for al fresco dining or enjoying the sunshine. The kitchen features granite counters, a double oven, an electric cooktop, and a farmhouse sink. A pantry and washer/dryer tucked away in the kitchen area add modern convenience. Enter the well-appointed bedroom, and you'll notice recently installed flooring that seamlessly continues into the dressing area. It is a haven of comfort, complete with a built-in desk for a home office or creative space. A walk-in closet meets your storage needs, and the En-Suite full bath is fabulously convenient, boasting a built-in vanity and a large dressing area surrounded by closets. The thoughtfully designed layout, coupled with exquisite finishes, showcases a commitment to refined living. This is not a condominium; it is a Cooperative. This is selling As-Is. Unfortunately, pets are not permitted at this time. Available for CASH purchase ONLY. Don't let this fantastic opportunity pass you by! All appliances are included and the wall unit in the den is also included on the sale.
Location
Driving Directions
Head south on Limekiln Pike toward Radcliffe Rd. Turn left onto the ramp to Philadelphia. Continue onto Limekiln Pike/Ogontz Ave. Continue to follow Ogontz Ave. Ogontz Ave becomes Cheltenham Ave. Keep left to stay on Cheltenham Ave. Turn left onto Coventry Ave. Turn right onto Asbury Ave.
Listing Details
Summary
Architectural Type
•Unit/Flat
Interior Features
Flooring
•Laminated, Hardwood
Interior Features
•Breakfast Area, Combination Dining/Living, Family Room Off Kitchen, Floor Plan - Open, Kitchen - Eat-In, Pantry, Upgraded Countertops, Walk-in Closet(s), Wood Floors, Elevator, Entry Level Bedroom, Primary Bath(s), Recessed Lighting, Stall Shower, Laundry: Dryer In Unit, Washer In Unit
Appliances
•Cooktop, Dishwasher, Disposal, Dryer - Front Loading, Oven - Double, Oven - Wall, Washer - Front Loading
HOA/Condo Information
HOA Fee Includes
•Air Conditioning, Alarm System, All Ground Fee, Common Area Maintenance, Electricity, Heat, Insurance, Lawn Maintenance, Management, Pool(s), Sewer, Snow Removal, Taxes, Water
Community Features
•Pool - Outdoor
Utilities
Cooling
•Central A/C, Electric
Heating
•Hot Water, Natural Gas
Property History
Apr 13, 2024
Price Decrease
$149,000 to $144,000 (-3.36%)
Mar 6, 2024
Price Decrease
$154,500 to $149,000 (-3.56%)
Jan 16, 2024
Price Decrease
$164,900 to $154,500 (-6.31%)
Miscellaneous
Lattitude : 40.058470
Longitude : -75.125840
MLS# : PAMC2090560
Views : 540
Listing Courtesy: Leticia Perera of Keller Williams Real Estate-Langhorne

0%

<1%

<2%

<2.5%

<3%

>=3%

0%

<1%

<2%

<2.5%

<3%

>=3%
Notes
Page: © 2024 EveryHome, Realtors, All Rights Reserved.
The data relating to real estate for sale on this website appears in part through the BRIGHT Internet Data Exchange program, a voluntary cooperative exchange of property listing data between licensed real estate brokerage firms, and is provided by BRIGHT through a licensing agreement. Listing information is from various brokers who participate in the Bright MLS IDX program and not all listings may be visible on the site. The property information being provided on or through the website is for the personal, non-commercial use of consumers and such information may not be used for any purpose other than to identify prospective properties consumers may be interested in purchasing. Some properties which appear for sale on the website may no longer be available because they are for instance, under contract, sold or are no longer being offered for sale. Property information displayed is deemed reliable but is not guaranteed. Copyright 2024 Bright MLS, Inc.
Presentation: © 2024 EveryHome, Realtors, All Rights Reserved. EveryHome is licensed by the Pennsylvania Real Estate Commission - License RB066839
Real estate listings held by brokerage firms other than EveryHome are marked with the IDX icon and detailed information about each listing includes the name of the listing broker.
The information provided by this website is for the personal, non-commercial use of consumers and may not be used for any purpose other than to identify prospective properties consumers may be interested in purchasing.
Some properties which appear for sale on this website may no longer be available because they are under contract, have sold or are no longer being offered for sale.
Some real estate firms do not participate in IDX and their listings do not appear on this website. Some properties listed with participating firms do not appear on this website at the request of the seller. For information on those properties withheld from the internet, please call 215-699-5555








 0%
0%  <1%
<1%  <2%
<2%  <3%
<3%  >=3%
>=3%