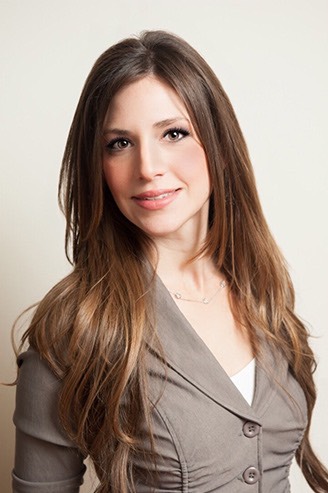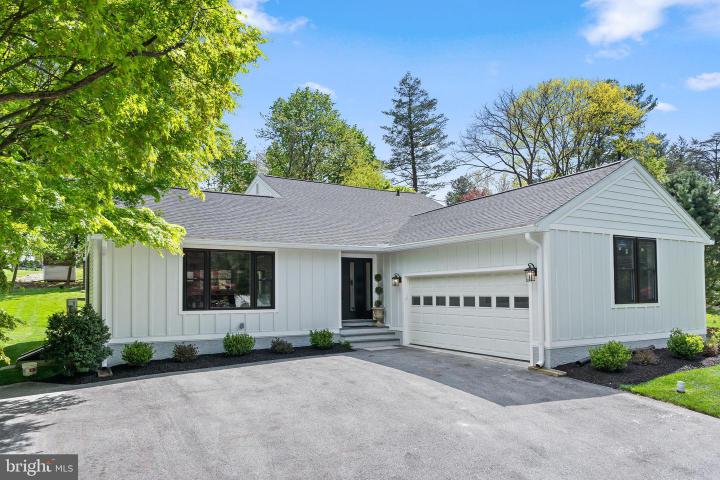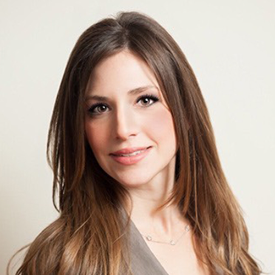No Longer Available
Asking Price - $899,000
Days on Market - 11
No Longer Available
722 Upper Gulph Road
Deepdale
Wayne, PA 19087
Featured Agent
EveryHome Realtor
Asking Price
$899,000
Days on Market
11
No Longer Available
Bedrooms
4
Full Baths
4
Acres
0.42
Interior SqFt
2,832
Age
50
Heating
Electric
Fireplaces
1
Cooling
Central A/C
Water
Public
Sewer
Public
Garages
2
Taxes (2023)
7,538
Additional Details Below

EveryHome Realtor
Views: 153
Featured Agent
EveryHome Realtor
Description
Professional Photos coming ....Looking for a home that is brand new from top to bottom, where ownership is "turn key", and the most stressful thing for you will be moving in?....well look no further!! This contemporary cape is over 2800 of "perfectly sized" square feet, and was taken down to its studs.... walls removed.... new plumbing/wiring added...ceilings lifted... new roof and new systems installed, and floor plan completely transformed creating a "WOW" from the minute you open the front door. A soaring two story Foyer sets the tone as gleaming hardwood floors seamlessly connect all spaces, and new windows and doors allow natural light to create a sunny disposition. Your heart is captured as you enter the soul of the home which is a breathtaking combination of a gourmet Kitchen, Breakfast Area, Great Room, and Wet Bar, perfect for day-to-day living and making entertaining a dream!! The finest of materials puts the Kitchen in a class of its own with custom cabinetry, quartz countertops, large island, exceptional stainless steel appliances, and bar with beverage refrigerator. A large Trex deck allows the party to continue outside, but if you are seeking a private sanctuary inside you can find one off of the Foyer where a lovely marble wood burning fireplace is a great spot to begin and end your days. The flexible First Floor offers many options where you can find an exquisite Primary Suite with walk-in closet, luxurious marble Bath featuring oversized vanity and large shower. Additionally, there is another Bedroom and/or Office with Hall Bathroom also finished with glamorous finishes. The First Floor is completed by a Mud/Laundry Room with convenient access to the two car attached Garage. A beautiful staircase leads you to the Second Floor where there are two additional Bedrooms, and another extravagant Hall Bathroom with double sink vanity. The square footage of the home continues down to the Lower Level offering 1000 sq ft of finished space with a FULL Bathroom and ability to add a 5th Bedroom because there is outside egress. Don't miss your opportunity to own this absolute gem in the sought after DEEPDALE Neighborhood of Tredyffrin Township , where everything is BRAND NEW and it is minutes from downtown Wayne, Farmers Market, Library and Train station. SHOWINGS BEGIN ON FRIDAY APRIL 26th!!
Location
Driving Directions
N Wayne Ave to left onto Upper Gulph to property on left
Listing Details
Summary
Architectural Type
•Cape Cod, Contemporary
Garage(s)
•Garage - Front Entry, Garage Door Opener
Interior Features
Flooring
•Hardwood, Marble, Luxury Vinyl Plank
Basement
•Heated, Walkout Stairs, Fully Finished, Block
Fireplace(s)
•Marble, Mantel(s), Wood
Interior Features
•Breakfast Area, Combination Dining/Living, Combination Kitchen/Living, Floor Plan - Open, Kitchen - Eat-In, Kitchen - Gourmet, Recessed Lighting, Walk-in Closet(s), Wood Floors, Laundry: Main Floor
Appliances
•Built-In Microwave, Built-In Range, Dishwasher, Disposal, Oven/Range - Electric, Extra Refrigerator/Freezer
Exterior Features
Exterior Features
•Exterior Lighting, Frame
Utilities
Cooling
•Central A/C, Electric
Heating
•Heat Pump - Electric BackUp, Electric
Additional Utilities
•Cable TV, Natural Gas Available
Property History
Apr 29, 2024
Active Under Contract
4/29/24
Active Under Contract
Apr 29, 2024
Active Under Contract
4/29/24
Active Under Contract
Apr 29, 2024
Active Under Contract
4/29/24
Active Under Contract
Apr 29, 2024
Active Under Contract
4/29/24
Active Under Contract
Miscellaneous
Lattitude : 40.058475
Longitude : -75.398582
MLS# : PACT2064280
Views : 153
Listing Courtesy: Dana Hospodar of BHHS Fox & Roach Wayne-Devon

0%

<1%

<2%

<2.5%

<3%

>=3%

0%

<1%

<2%

<2.5%

<3%

>=3%
Notes
Page: © 2024 EveryHome, Realtors, All Rights Reserved.
The data relating to real estate for sale on this website appears in part through the BRIGHT Internet Data Exchange program, a voluntary cooperative exchange of property listing data between licensed real estate brokerage firms, and is provided by BRIGHT through a licensing agreement. Listing information is from various brokers who participate in the Bright MLS IDX program and not all listings may be visible on the site. The property information being provided on or through the website is for the personal, non-commercial use of consumers and such information may not be used for any purpose other than to identify prospective properties consumers may be interested in purchasing. Some properties which appear for sale on the website may no longer be available because they are for instance, under contract, sold or are no longer being offered for sale. Property information displayed is deemed reliable but is not guaranteed. Copyright 2024 Bright MLS, Inc.
Presentation: © 2024 EveryHome, Realtors, All Rights Reserved. EveryHome is licensed by the Pennsylvania Real Estate Commission - License RB066839
Real estate listings held by brokerage firms other than EveryHome are marked with the IDX icon and detailed information about each listing includes the name of the listing broker.
The information provided by this website is for the personal, non-commercial use of consumers and may not be used for any purpose other than to identify prospective properties consumers may be interested in purchasing.
Some properties which appear for sale on this website may no longer be available because they are under contract, have sold or are no longer being offered for sale.
Some real estate firms do not participate in IDX and their listings do not appear on this website. Some properties listed with participating firms do not appear on this website at the request of the seller. For information on those properties withheld from the internet, please call 215-699-5555








 0%
0%  <1%
<1%  <2%
<2%  <2.5%
<2.5%  <3%
<3%