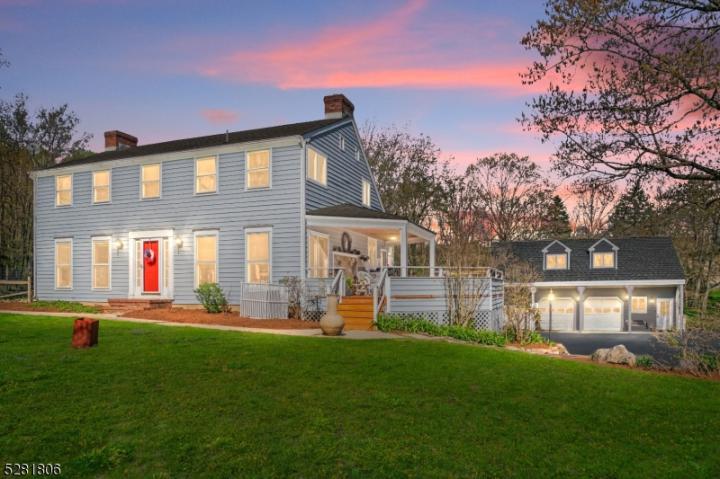For Sale
?
View other homes in Lebanon Township, Ordered by Price
X
Asking Price - $659,000
Days on Market - 12
7 Wendy Way
Lebanon , NJ 08826
Featured Agent
EveryHome Realtor
Asking Price
$659,000
Days on Market
12
Bedrooms
3
Full Baths
3
Partial Baths
1
Acres
9.30
Age
49
Heating
Oil
Fireplaces
4
Cooling
Window Unit(s)
Water
Well
Sewer
Private
Garages
3
Basement
Walkout
Taxes (2023)
$12,833
Parking
Circular
Additional Details Below

EveryHome Realtor
Views: 11
Featured Agent
EveryHome Realtor
Description
Continue to show-Imagine Sunset Views of Spruce Run Reservoir from expansive deck. Set back off the road, this 9+acre property boasts much privacy/seclusion. Uniquely designed light-filled Contemporary/Colonial featuring eat-in gourmet kitchen, cherry cabinetry, granite center island, breakfast bar, stainless steel appliances, Jenn-air cooktop, double-oven, desk &pantry. Formal dining room offers wood burning fireplace, French door leads to sunny deck. Enjoy spacious living room w/ its own wood burning fireplace and French doors leading to leisure room overlooking the pretty outdoors. Bright airy home with an abundance of windows offering lots natural lighting. 2nd flr features large hallway, linen closet, pull-down attic stairs, three bedrooms, two beautiful, updated baths. Impressive primary bedroom suite, multiple closets, gorgeous bath, granite vanity, tile shower w/ bench. Main bath has soaking tub perfect for relaxing, granite vanity. Refinished wood flooring on 1st & 2nd level. Family room w/ brick hearth & wood burning insert & firewood box, built-in bookshelves-open to sunny conservatory room enjoy peacefulness & relaxation, Add'll exercise room. Lower-level office offers corner brick fireplace built-in bookshelf (wood stove not attached) 35' Carriage house w/ three car garage, open space on 2nd level, full bath and Add'll storage rm, sep propane heat &electric. Gorgeous grounds suited for farm to table activities, fruit trees, perennials & perennials, 2 sheds.
Room sizes
Living Room
23 x 15 1st Floor
Dining Room
15 x 12 1st Floor
Kitchen
19 x 18 1st Floor
Family Room
22 x 15 Ground Level
Den Room
13 x 9 Ground Level
Other Room 1
18 x 7 Ground Level
BedRoom 1
21 x 15 2nd Floor
BedRoom 2
15 x 12 2nd Floor
BedRoom 3
14 x 10 2nd Floor
Other Room 2
15 x 7 Ground Level
Other Room 3
18 x 7 1st Floor
Location
Driving Directions
Rt 78 to Rt 31 North, right Buffalo Hollow Rd, left Wendy Way (priLa
Listing Details
Summary
Architectural Type
•Colonial, Contemporary
Garage(s)
•Detached,Inside Entrance,Loft
Parking
•Additional Parking, Blacktop, Circular
Interior Features
Flooring
•Carpeting, Tile, Wood
Fireplace(s)
•Dining Room, Family Room, Insert, Library, Living Room, Wood Burning
Inclusions
•Garbage Extra Charge
Interior Features
•CeilBeam,CODetect,Fire Extinguisher,Smoke Detector,Soaking Tub,Stall Shower,TubOnly
Appliances
•Carbon Monoxide Detector, Cooktop - Electric, Dishwasher, Dryer, Instant Hot Water, Refrigerator, Wall Oven(s) - Electric, Washer
Rooms List
•Master Bedroom: Full Bath
• Kitchen: Breakfast Bar, Center Island, Eat-In Kitchen, Pantry
• 1st Floor Rooms: Dining Room, Foyer, Kitchen, Living Room, Loft, Powder Room
• 2nd Floor Rooms: 3 Bedrooms, Bath Main, Bath(s)
• Baths: Stall Shower
• Ground Level: Additional Bath, Exercise, Family Room, Laundry, Leisure, Office, Outside Entrance, Walkout
Exterior Features
Lot Features
•Lake/Water View, Level Lot, Open Lot, Private Road, Wooded Lot
Exterior Features
•Carriage House, Deck, Open Porch(es), Storage Shed, Thermal Windows/Doors, Wood
Utilities
Cooling
•2 Units, Ceiling Fan, Window A/C(s)
Heating
•1 Unit, Forced Hot Air, OilAbOut
Additional Utilities
•All Underground, Electric
Miscellaneous
Lattitude : 40.6784411
Longitude : -74.910964
MLS# : 3897758
Views : 11
Listing Courtesy: Jean Tozzi (908-797-7301) of WEICHERT REALTORS

0%

<1%

<2%

<2.5%

<3%

>=3%

0%

<1%

<2%

<2.5%

<3%

>=3%
Notes
Page: © 2024 EveryHome, Realtors, All Rights Reserved.
The data relating to real estate for sale on this website comes in part from the IDX Program of Garden State Multiple Listing Service, L.L.C. Real estate listings held by other brokerage firms are marked as IDX Listing. Information deemed reliable but not guaranteed. Copyright © 2024 Garden State Multiple Listing Service, L.L.C. All rights reserved. Notice: The dissemination of listings on this website does not constitute the consent required by N.J.A.C. 11:5.6.1 (n) for the advertisement of listings exclusively for sale by another broker. Any such consent must be obtained in writing from the listing broker.
Presentation: © 2024 EveryHome, Realtors, All Rights Reserved. EveryHome is licensed by the New Jersey Real Estate Commission - License 0901599
Real estate listings held by brokerage firms other than EveryHome are marked with the IDX icon and detailed information about each listing includes the name of the listing broker.
The information provided by this website is for the personal, non-commercial use of consumers and may not be used for any purpose other than to identify prospective properties consumers may be interested in purchasing.
Some properties which appear for sale on this website may no longer be available because they are under contract, have sold or are no longer being offered for sale.
Some real estate firms do not participate in IDX and their listings do not appear on this website. Some properties listed with participating firms do not appear on this website at the request of the seller. For information on those properties withheld from the internet, please call 215-699-5555








 <1%
<1%  <2%
<2%  <2.5%
<2.5%  <3%
<3%  >=3%
>=3%