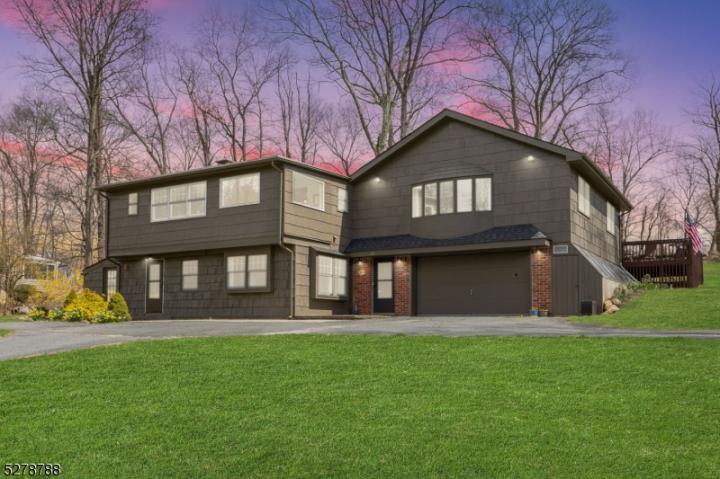Description
Extensively updated & move-in ready! Flexible open floor plan offering room for everyone w a separate full in-law suite. Exceptional 3.02 acre lot adjacent to 174+ acre preserved farm & 100+ acres of open space. Gleaming hardwood floors throughout most of the main level including the expansive great room w brick surround freestanding woodstove, skylights & over-sized windows w amazing views. Eat-in kitchen w abundant cabinetry & newer appliances opens to sunroom/office. Roomy primary bedroom has 2 closets including a walk-in & access to a full bath w multiple jetted stall shower. Spacious & open ground level w luxury vinyl flooring has walls of windows & features a huge recreation/game room & family room w fireplace opening to the full 2nd kitchen featuring a breakfast bar w stacked stone accents, granite counters, white cabinetry & tile backsplash. Updated bath w tub shower & decorative tile. 2 enclosed porches. Large rear deck. 2-story barn outbuilding w electric & water source. Gardens.Greenhouse. New septic, well, central AC 2017. Close to shopping, dining, parks & commuting Rts 57, 31, 78 & 80. Blue Ribbon Voorhees High School








 <1%
<1%  <2%
<2%  <2.5%
<2.5%  <3%
<3%  >=3%
>=3%