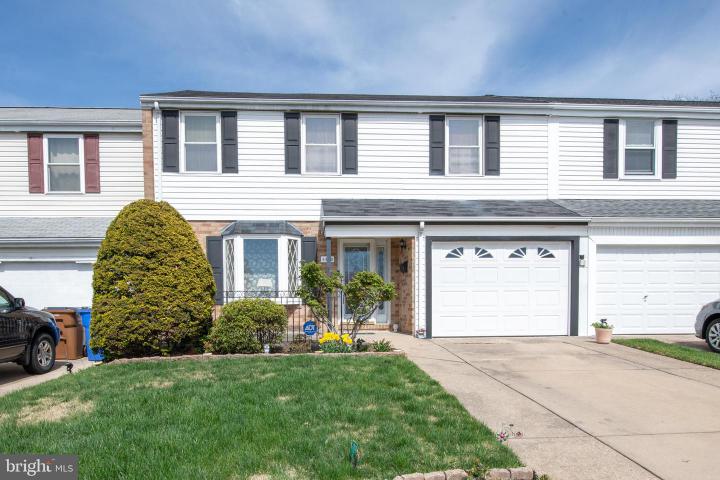No Longer Available
Asking Price - $384,900
Days on Market - 14
No Longer Available
6360 Musket Court
Neshaminy Valley
Bensalem, PA 19020
Featured Agent
EveryHome Realtor
Asking Price
$384,900
Days on Market
14
No Longer Available
Bedrooms
3
Full Baths
2
Partial Baths
1
Acres
0.07
Interior SqFt
1,988
Age
52
Heating
Natural Gas
Cooling
Central A/C
Water
Public
Sewer
Public
Garages
1
Taxes (2022)
4,532
Additional Details Below

EveryHome Realtor
Views: 48
Featured Agent
EveryHome Realtor
Description
You won't be disappointed with this beautiful, well maintained 3 bedroom, 2 & 1/2 bath townhome in the sought after Neshaminy Valley neighborhood. This spacious home is located in a courtyard with ample parking and has great curb appeal with a lovely concrete front patio. Enter via the custom front door with leaded glass and into the foyer. On the first floor of this home you'll find; bright, sunny formal living room with bay window overlooking the front patio; the living room is open to the formal dining room which is perfect for your holiday dinners. The eat-in kitchen has wood cabinets, granite counter tops, large pantry closet, laminate floor and a widow opening to the family room; spacious family room with ceiling fan and door to a large, tranquil, paver patio where you can relax with your morning coffee or an evening glass of wine. A laundry room with a storage closet and utility sink and a convenient powder room compete the first floor. Second floor; spacious primary bedroom with ceiling fan, sitting area and walk-in closet; attached primary bathroom with stall shower and vanity sink; bedrooms 2 & 3 are good-sized with large closets; a hall bath with vanity sink and tub/shower completes the second floor. Additional features: oversized one car garage with inside access; oversized concrete driveway; all windows and doors have been replaced; newer hot water heater (2018); newer HVAC (2018); flat backyard with newer vinyl privacy fence and gas grill with direct natural gas line; partially floored attic for your storage needs and so much more!! Make you appointment today!!
Room sizes
Living Room
13 x 13 Main Level
Dining Room
14 x 10 Main Level
Kitchen
14 x 10 Main Level
Family Room
20 x 11 Main Level
Master Bed
21 x 14 Upper Level
Bedroom 2
16 x 13 Upper Level
Bedroom 3
13 x 11 Upper Level
Location
Driving Directions
Use GPS
Listing Details
Summary
Architectural Type
•Contemporary
Garage(s)
•Garage - Front Entry, Inside Access
Interior Features
Rooms List
•Living Room, Dining Room, Primary Bedroom, Bedroom 2, Bedroom 3, Kitchen, Family Room
Exterior Features
Exterior Features
•BBQ Grill, Sidewalks, Street Lights, Exterior Lighting, Frame
Utilities
Cooling
•Central A/C, Electric
Heating
•Forced Air, Natural Gas
Property History
Apr 21, 2024
Active Under Contract
4/21/24
Active Under Contract
Apr 21, 2024
Active Under Contract
4/21/24
Active Under Contract
Apr 21, 2024
Active Under Contract
4/21/24
Active Under Contract
Miscellaneous
Lattitude : 40.143181
Longitude : -74.924217
MLS# : PABU2068888
Views : 48
Listing Courtesy: Jodi Costin of BHHS Fox & Roach-Southampton

0%

<1%

<2%

<2.5%

<3%

>=3%

0%

<1%

<2%

<2.5%

<3%

>=3%
Notes
Page: © 2024 EveryHome, Realtors, All Rights Reserved.
The data relating to real estate for sale on this website appears in part through the BRIGHT Internet Data Exchange program, a voluntary cooperative exchange of property listing data between licensed real estate brokerage firms, and is provided by BRIGHT through a licensing agreement. Listing information is from various brokers who participate in the Bright MLS IDX program and not all listings may be visible on the site. The property information being provided on or through the website is for the personal, non-commercial use of consumers and such information may not be used for any purpose other than to identify prospective properties consumers may be interested in purchasing. Some properties which appear for sale on the website may no longer be available because they are for instance, under contract, sold or are no longer being offered for sale. Property information displayed is deemed reliable but is not guaranteed. Copyright 2024 Bright MLS, Inc.
Presentation: © 2024 EveryHome, Realtors, All Rights Reserved. EveryHome is licensed by the Pennsylvania Real Estate Commission - License RB066839
Real estate listings held by brokerage firms other than EveryHome are marked with the IDX icon and detailed information about each listing includes the name of the listing broker.
The information provided by this website is for the personal, non-commercial use of consumers and may not be used for any purpose other than to identify prospective properties consumers may be interested in purchasing.
Some properties which appear for sale on this website may no longer be available because they are under contract, have sold or are no longer being offered for sale.
Some real estate firms do not participate in IDX and their listings do not appear on this website. Some properties listed with participating firms do not appear on this website at the request of the seller. For information on those properties withheld from the internet, please call 215-699-5555








 0%
0%  <1%
<1%  <2%
<2%  <2.5%
<2.5%  >=3%
>=3%