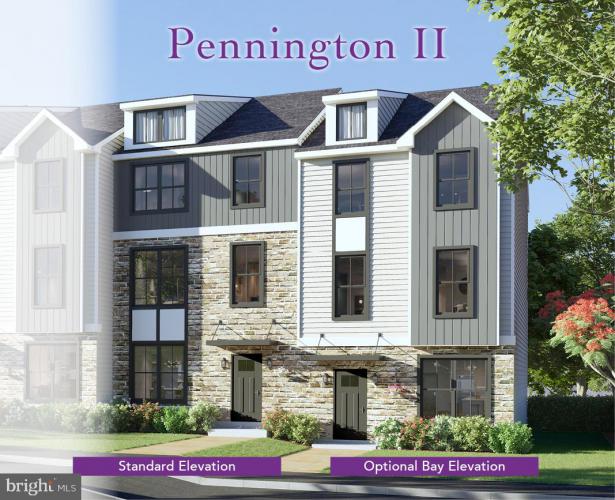For Sale
?
View other homes in Lower Salford Township, Ordered by Price
X
Asking Price - $512,930
Days on Market - 16
630 Oak Drive 12
The Fields At Jacobs Way
Harleysville, PA 19438
Featured Agent
EveryHome Realtor
Asking Price
$512,930
Days on Market
16
Bedrooms
3
Full Baths
2
Partial Baths
2
Acres
0.04
Interior SqFt
2,079
Heating
Natural Gas
Cooling
Central A/C
Water
Public
Sewer
Public
Garages
1
Association
211 Monthly
Cap Fee
1,000
9,636
Additional Details Below

EveryHome Realtor
Views: 138
Featured Agent
EveryHome Realtor
Description
The Fields at Jacobs Way in Harleysville is designed and built by award-winning Kay Builders! The Pennington II model w/ 2,079 sq. ft offers all the best in three-story living. The lower-level rear entry garage includes a finished flex space, powder room, and a 5X6 patio. As one enters the main floor, they are greeted by wide areas, plenty of recessed lighting, and engineered hardwood. While staying relatively open, guests see a delineated family room w/ access to a 10X8 deck, a dining area, and kitchen. Large kitchen including stainless appliances, 42" cabinets with soft-close drawers, and quartz countertops that fit a workstation island with an overhang for extra seating. The powder room is ideally situated to provide more privacy and convenience. Beautiful owner's suite and bath with a big walk-in closet, double vanities, quartz countertops, and a glass-enclosed tiled shower are located on the upper floor. This property is completed with a hall bathroom, laundry, and two additional large bedrooms. Package for a Smart Home: Ring Doorbell, Nest Smart Thermostat, Wi-Fi Liftmaster garage door opener. Excellent location near restaurants, retail centers, and major freeways. Low Homeowners Association. Builders’ Warranties. JW 1-2
Room sizes
Kitchen
10 x 13 Main Level
Family Room
13 x 19 Main Level
Office
13 x 19 Lower Level
Full Bath
5 x 7 Upper Level
Laundry
6 x 3 Upper Level
Master Bed
13 x 14 Upper Level
Bedroom 2
13 x 9 Upper Level
Bedroom 3
11 x 9 Upper Level
Primary Bath
13 x 5 Upper Level
Half Bath
5 x 6 Main Level
Foyer
x Main Level
Location
Driving Directions
* Off-Site Sales Office 656 Harleysville Pike, Suite 220 (The Villages at Lederach), Harleysville, PA 1943 From I 476 S -Take exit 31 to merge onto PA-63 W/Sumneytown Pike. Then Merge onto PA-63 W/Sumneytown Pike. Continue on PA-63 W. left onto Quarry Rd, Right onto Morris Rd. Follow Old Morris Rd t
Listing Details
Summary
Architectural Type
•Contemporary
Garage(s)
•Garage - Rear Entry, Garage Door Opener
Interior Features
Flooring
•Carpet, Ceramic Tile, Engineered Wood
Basement
•Rear Entrance, Sump Pump
Interior Features
•Carpet, Ceiling Fan(s), Dining Area, Family Room Off Kitchen, Floor Plan - Open, Kitchen - Island, Pantry, Walk-in Closet(s), Laundry: Hookup, Upper Floor
Appliances
•Dishwasher, Disposal, Energy Efficient Appliances, Microwave, Oven/Range - Gas, Stainless Steel Appliances
Rooms List
•Primary Bedroom, Bedroom 2, Bedroom 3, Kitchen, Family Room, Foyer, Laundry, Office, Primary Bathroom, Full Bath, Half Bath
Exterior Features
Roofing
•Architectural Shingle
Exterior Features
•Advanced Framing, Masonry, Stick Built
HOA/Condo Information
HOA Fee Includes
•Common Area Maintenance
Utilities
Cooling
•Central A/C, Electric
Heating
•Forced Air, Natural Gas
Miscellaneous
Lattitude : 40.280065
Longitude : -75.398505
MLS# : PAMC2101406
Views : 138
Listing Courtesy: Rudy Amelio of Rudy Amelio Real Estate

0%

<1%

<2%

<2.5%

<3%

>=3%

0%

<1%

<2%

<2.5%

<3%

>=3%
Notes
Page: © 2024 EveryHome, Realtors, All Rights Reserved.
The data relating to real estate for sale on this website appears in part through the BRIGHT Internet Data Exchange program, a voluntary cooperative exchange of property listing data between licensed real estate brokerage firms, and is provided by BRIGHT through a licensing agreement. Listing information is from various brokers who participate in the Bright MLS IDX program and not all listings may be visible on the site. The property information being provided on or through the website is for the personal, non-commercial use of consumers and such information may not be used for any purpose other than to identify prospective properties consumers may be interested in purchasing. Some properties which appear for sale on the website may no longer be available because they are for instance, under contract, sold or are no longer being offered for sale. Property information displayed is deemed reliable but is not guaranteed. Copyright 2024 Bright MLS, Inc.
Presentation: © 2024 EveryHome, Realtors, All Rights Reserved. EveryHome is licensed by the Pennsylvania Real Estate Commission - License RB066839
Real estate listings held by brokerage firms other than EveryHome are marked with the IDX icon and detailed information about each listing includes the name of the listing broker.
The information provided by this website is for the personal, non-commercial use of consumers and may not be used for any purpose other than to identify prospective properties consumers may be interested in purchasing.
Some properties which appear for sale on this website may no longer be available because they are under contract, have sold or are no longer being offered for sale.
Some real estate firms do not participate in IDX and their listings do not appear on this website. Some properties listed with participating firms do not appear on this website at the request of the seller. For information on those properties withheld from the internet, please call 215-699-5555
(*) Neither the assessment nor the real estate tax amount was provided with this listing. EveryHome has provided this estimate.








 0%
0%  <1%
<1%  <2%
<2%  <3%
<3%  >=3%
>=3%