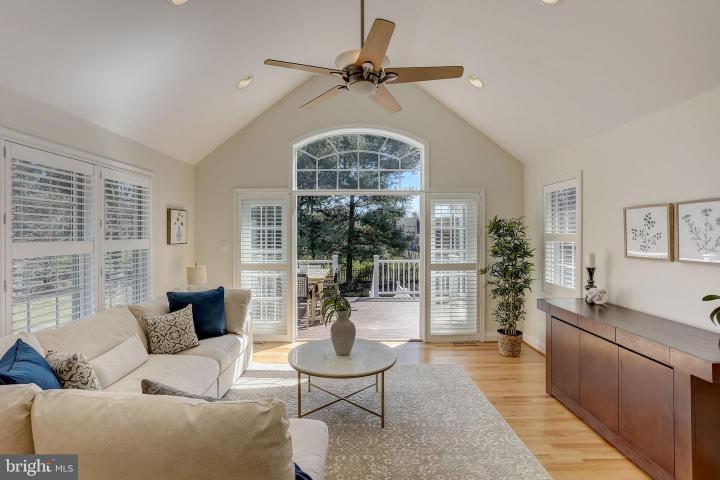No Longer Available
Asking Price - $850,000
Days on Market - 31
No Longer Available
628 Paddock Road
Paddock Farms
Havertown, PA 19083
Featured Agent
EveryHome Realtor
Asking Price
$850,000
Days on Market
31
No Longer Available
Bedrooms
4
Full Baths
3
Partial Baths
1
Acres
0.32
Interior SqFt
4,400
Age
69
Heating
Natural Gas
Fireplaces
1
Cooling
Central A/C
Water
Public
Sewer
Public
Garages
2
Taxes (2023)
12,361
Additional Details Below

EveryHome Realtor
Views: 308
Featured Agent
EveryHome Realtor
Description
Welcome to the crown jewel of the highly sought-after Paddock Farms neighborhood of Havertown. This spacious home on an oversized flat lot, features 4 bedrooms, 3.5 bathrooms, oak hardwood floors, Pella wood-clad windows, 3 HVAC systems, finished basement, multi-level deck and a 2 car garage. Enter the stately main door into the marble foyer to find a sun drenched living room anchored by a woodburning fireplace, and a formal dining room Passing through the breakfast area you'll find a spacious kitchen fit for a cooking enthusiast with plenty of cabinet storage space, a large pantry, granite countertops, a separate wet bar area, and a 6-burner Viking commercial stove with grill and vented hood. This leads to the highlight of the home, an oversized family room with Vaulted Ceilings that is drenched in sunlight from 3 walls of windows and french doors. The french doors lead out to a spacious bi-level deck. Back near the front of the home there are two large bedrooms and a full bathroom with a jacuzzi tub. Upstairs is the primary suite with a large walk in closet and a private bathroom. The fourth bedroom on this floor is also sizable and features a newly renovated marble En-Suite bathroom. The oversized finished basement is fully carpeted and can be accessed either from the kitchen or directly from the outside in the back of the house. The basement has ample space for an office or workout room or to be used as you wish since it is the entire footprint of the house and also hosts a powder room, all of the mechanicals, the laundry room and additional storage. The outside of the home has been professionally landscaped and includes a sprinkler system and well designed landscape lighting. Schedule your showing of this beautiful home today before it's too late!
Location
Listing Details
Summary
Architectural Type
•Cape Cod
Garage(s)
•Garage - Rear Entry, Garage Door Opener
Interior Features
Flooring
•Hardwood, Ceramic Tile, Partially Carpeted
Basement
•Full, Fully Finished, Concrete Perimeter
Interior Features
•Ceiling Fan(s), Breakfast Area, Family Room Off Kitchen, Formal/Separate Dining Room, Kitchen - Eat-In, Kitchen - Gourmet, Pantry, Primary Bath(s), Recessed Lighting, Sprinkler System, Walk-in Closet(s), Wet/Dry Bar, Wood Floors, Laundry: Basement
Appliances
•Built-In Microwave, Commercial Range, Dishwasher, Disposal, Dryer, Exhaust Fan, Oven/Range - Gas, Range Hood, Six Burner Stove, Stainless Steel Appliances, Washer
Utilities
Cooling
•Central A/C, Zoned, Electric
Heating
•Forced Air, Zoned, Natural Gas
Miscellaneous
Lattitude : 39.988580
Longitude : -75.328870
MLS# : PADE2063810
Views : 308
Listing Courtesy: John Carfi of BHHS Fox & Roach The Harper at Rittenhouse Square

0%

<1%

<2%

<2.5%

<3%

>=3%

0%

<1%

<2%

<2.5%

<3%

>=3%
Notes
Page: © 2024 EveryHome, Realtors, All Rights Reserved.
The data relating to real estate for sale on this website appears in part through the BRIGHT Internet Data Exchange program, a voluntary cooperative exchange of property listing data between licensed real estate brokerage firms, and is provided by BRIGHT through a licensing agreement. Listing information is from various brokers who participate in the Bright MLS IDX program and not all listings may be visible on the site. The property information being provided on or through the website is for the personal, non-commercial use of consumers and such information may not be used for any purpose other than to identify prospective properties consumers may be interested in purchasing. Some properties which appear for sale on the website may no longer be available because they are for instance, under contract, sold or are no longer being offered for sale. Property information displayed is deemed reliable but is not guaranteed. Copyright 2024 Bright MLS, Inc.
Presentation: © 2024 EveryHome, Realtors, All Rights Reserved. EveryHome is licensed by the Pennsylvania Real Estate Commission - License RB066839
Real estate listings held by brokerage firms other than EveryHome are marked with the IDX icon and detailed information about each listing includes the name of the listing broker.
The information provided by this website is for the personal, non-commercial use of consumers and may not be used for any purpose other than to identify prospective properties consumers may be interested in purchasing.
Some properties which appear for sale on this website may no longer be available because they are under contract, have sold or are no longer being offered for sale.
Some real estate firms do not participate in IDX and their listings do not appear on this website. Some properties listed with participating firms do not appear on this website at the request of the seller. For information on those properties withheld from the internet, please call 215-699-5555








 0%
0%  <1%
<1%  <2%
<2%  <2.5%
<2.5%  <3%
<3%