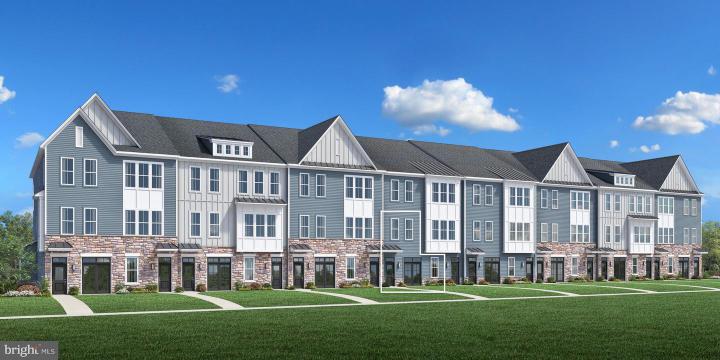For Sale
?
View other homes in West Windsor Township, Ordered by Price
X
Asking Price - $724,598
Days on Market - 104
6103 Vivaldi
West Windsor, NJ 08540
Featured Agent
EveryHome Realtor
Asking Price
$724,598
Days on Market
104
Bedrooms
2
Full Baths
3
Partial Baths
0
Interior SqFt
1,954
Heating
Natural Gas
Cooling
Central A/C
Water
Public
Sewer
Public
Garages
1
Taxes (2023)
1,427
Association
260 Monthly
Cap Fee
780
Additional Details Below

EveryHome Realtor
Views: 3
Featured Agent
EveryHome Realtor
Description
Conveniently located in West Windsor Township, this townhome community offers easy living for all ages. This two story home, features a full bath on the first level plus 2 bedrooms and 2 full baths on the 2nd level. This home will be completed by end of summer, just in time for school. The white kitchen features a spacious island with granite counter tops, stainless steel appliances including a 36" Whirlpool side-by-side refrigerator, vented exhaust and a dedicated pantry. Open concept living for entertaining, and a sliding glass door leads to a private patio. Primary bedroom suite features a walk-in closet, lavish bath with dual sinks and walk-in shower with seat. The direct entry garage includes and Electric Vehicle outlet plus the community will charging stations. A shuttle to the train station, clubhouse with outdoor pool, fitness center, and more add to the appeal of this luxury townhome community. Local sidewalks lead to shopping and coffee shops. Don't miss this opportunity. Schedule your visit soon!
Room sizes
Kitchen
18 x 9 Main Level
Great Room
22 x 11 Main Level
Primary Bath
x Upper Level
Master Bed
15 x 14 Upper Level
Bedroom 2
12 x 11 Upper Level
Bathroom 1
x Main Level
Location
Driving Directions
Route 1 to Meadow Road exit, right at Old Meadow Road, 1st right after shopping center entrance to Meridian Walk at Princeton community entrance. Proceed past apartment complex to Sales Office
Listing Details
Summary
Architectural Type
•Side-by-Side
Garage(s)
•Garage - Rear Entry, Garage Door Opener
Parking
•Asphalt Driveway, General Common Elements, Free, Electric Vehicle Charging Station(s), Paved Parking, Attached Garage, Driveway
Interior Features
Flooring
•Carpet, Luxury Vinyl Plank, Tile/Brick
Basement
•Passive Radon Mitigation, Slab
Interior Features
•Carpet, Combination Dining/Living, Combination Kitchen/Dining, Floor Plan - Open, Kitchen - Island, Pantry, Upgraded Countertops, Walk-in Closet(s), Window Treatments, Door Features: Sliding Glass, Insulated, Laundry: Upper Floor, Washer In Unit, Dryer In Unit
Appliances
•Built-In Microwave, Dishwasher, Dryer - Gas, Exhaust Fan, Microwave, Oven - Self Cleaning, Oven/Range - Gas, Refrigerator, Stainless Steel Appliances, Washer, Water Heater - Tankless
Rooms List
•Primary Bedroom, Bedroom 2, Kitchen, Great Room, Bathroom 1, Primary Bathroom
Exterior Features
Exterior Features
•Exterior Lighting, Gutter System, Lawn Sprinkler, Play Area, Sidewalks, Street Lights, Tennis Court(s), Underground Lawn Sprinkler, Patio(s), Stone, Vinyl Siding
HOA/Condo Information
HOA Fee Includes
•Common Area Maintenance, Ext Bldg Maint, Health Club, Insurance, Lawn Maintenance, Management, Pool(s), Road Maintenance, Snow Removal, Trash, Bus Service, Lawn Care Front, Lawn Care Rear, Lawn Care Side, Reserve Funds
Community Features
•Club House, Common Grounds, Community Center, Exercise Room, Fitness Center, Jog/Walk Path, Meeting Room, Pool - Outdoor, Swimming Pool, Tot Lots/Playground, Transportation Service, Tennis Courts, Basketball Courts
Utilities
Cooling
•Central A/C, Natural Gas
Heating
•Forced Air, Natural Gas
Hot Water
•Tankless, Natural Gas
Additional Utilities
•Under Ground, Cable, Fiber Optic, Electric: 200+ Amp Service
Property History
Apr 25, 2024
Price Decrease
$749,598 to $724,598 (-3.34%)
Jan 31, 2024
Price Increase
$746,598 to $749,598 (0.40%)
Miscellaneous
Lattitude : 40.306893
Longitude : -74.661527
MLS# : NJME2038674
Views : 3
Listing Courtesy: Francine Stefanelli of Toll Brothers Real Estate

0%

<1%

<2%

<2.5%

<3%

>=3%

0%

<1%

<2%

<2.5%

<3%

>=3%
Notes
Page: © 2024 EveryHome, Realtors, All Rights Reserved.
The data relating to real estate for sale on this website appears in part through the BRIGHT Internet Data Exchange program, a voluntary cooperative exchange of property listing data between licensed real estate brokerage firms, and is provided by BRIGHT through a licensing agreement. Listing information is from various brokers who participate in the Bright MLS IDX program and not all listings may be visible on the site. The property information being provided on or through the website is for the personal, non-commercial use of consumers and such information may not be used for any purpose other than to identify prospective properties consumers may be interested in purchasing. Some properties which appear for sale on the website may no longer be available because they are for instance, under contract, sold or are no longer being offered for sale. Property information displayed is deemed reliable but is not guaranteed. Copyright 2024 Bright MLS, Inc.
Presentation: © 2024 EveryHome, Realtors, All Rights Reserved. EveryHome is licensed by the New Jersey Real Estate Commission - License 0901599
Real estate listings held by brokerage firms other than EveryHome are marked with the IDX icon and detailed information about each listing includes the name of the listing broker.
The information provided by this website is for the personal, non-commercial use of consumers and may not be used for any purpose other than to identify prospective properties consumers may be interested in purchasing.
Some properties which appear for sale on this website may no longer be available because they are under contract, have sold or are no longer being offered for sale.
Some real estate firms do not participate in IDX and their listings do not appear on this website. Some properties listed with participating firms do not appear on this website at the request of the seller. For information on those properties withheld from the internet, please call 215-699-5555








 0%
0%  <1%
<1%  <2.5%
<2.5%  <3%
<3%  >=3%
>=3%