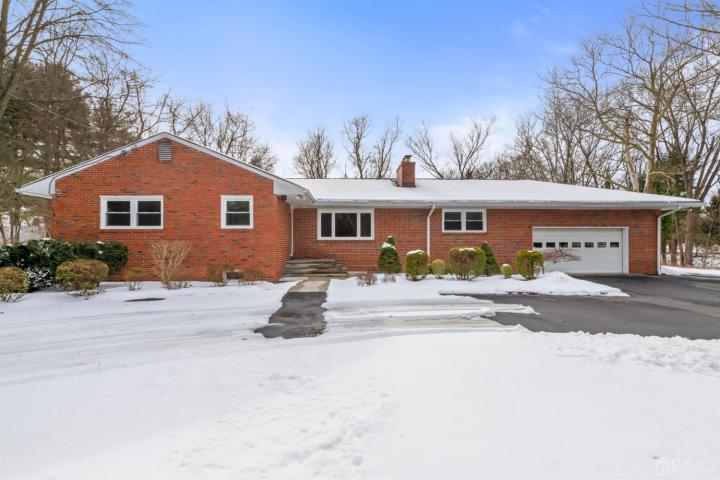For Sale
?
View other homes in West Windsor Township, Ordered by Price
X
Asking Price - $749,990
Days on Market - 99
214 Princeton Hightstown Road
West Windsor
West Windsor, NJ 08550
Featured Agent
EveryHome Agent
Asking Price
$749,990
Days on Market
99
Bedrooms
4
Full Baths
2
Partial Baths
1
Acres
1.0009
Age
74
Heating
Baseboard
Gas
Natural Gas
Fireplaces
1 Wood Burning
Cooling
Central Air
Water
Public
Sewer
Public
Basement
Full
Taxes (2023)
$11,748
Garages
2
Parking
Garage
Additional Details Below

EveryHome Agent
Views: 45
Featured Agent
EveryHome Realtor
Description
North-east-facing custom home located in the most desirable West Windsor community. This home features hardwood floors and many windows, letting in an abundance of natural light. Enter through the foyer to the spacious living room, with a wood-burning fireplace, and then to the formal dining room. The eat-in kitchen with a pantry. The enormous great room is a wonderful place to gather with family and friends. The den can be used as a home office. The large master bedroom has its own private bath. Three additional good-sized bedrooms, the main bath and powder room complete this home. The basement, with a good ceiling height, has ample room for recreation and exercise areas, laundry facilities, utility room and plenty of storage space. The tree-lined backyard with a patio has lots of space for activities and fun! Easy access to major highways. Close to shopping, dining and recreation. West Windsor Award-Winning Blue Ribbon Schools!
Room Details
Dining Room
Formal Dining Room
Kitchen
Pantry, Eat In
Location
Listing Details
Summary
Design Type
• Single Family Residence
Architectural Type
• Ranch
Parking
• Circular Driveway, Garage, Attached
Interior Features
Basement
• Full, Recreation Room, Storage Space, Utility Room, Laundry Facilities
Fireplace(s)
• Wood Burning
Interior Features
• Entrance Foyer, Great Room, Kitchen, 4 Bedrooms, Bath Half, Living Room, Bath Full, Bath Main, Den, Dining Room
Appliances
• Dishwasher, Dryer, Gas Range/Oven, Microwave, Refrigerator, Washer
Exterior Features
Lot Features
• Near Shopping, Wooded
Exterior Features
• Patio, Patio
Utilities
Additional Utilities
• Electricity Connected, Natural Gas Connected
Miscellaneous
Lattitude : 40.298210
Longitude : -74.602670
MLS# : 2407479R
Views : 45
Listing Courtesy: RE/MAX FIRST REALTY, INC.

0%

<1%

<2%

<2.5%

<3%

>=3%

0%

<1%

<2%

<2.5%

<3%

>=3%
Notes
Page: © 2024 EveryHome, Realtors, All Rights Reserved.
The data relating to real estate for sale on this website comes in part from the IDX Program of the Central Jersey Multiple Listing Service. Real estate listings held by other brokerage firms are marked as IDX Listing. Information deemed reliable but not guaranteed. Copyright © 2024 Central Jersey State Multiple Listing Service, L.L.C. All rights reserved. Notice: The dissemination of listings on this website does not constitute the consent required by N.J.A.C. 11:5.6.1 (n) for the advertisement of listings exclusively for sale by another broker. Any such consent must be obtained in writing from the listing broker.
Presentation: © 2024 EveryHome, Realtors, All Rights Reserved. EveryHome is licensed by the New Jersey Real Estate Commission - License 0901599
Real estate listings held by brokerage firms other than EveryHome are marked with the IDX icon and detailed information about each listing includes the name of the listing broker.
The information provided by this website is for the personal, non-commercial use of consumers and may not be used for any purpose other than to identify prospective properties consumers may be interested in purchasing.
Some properties which appear for sale on this website may no longer be available because they are under contract, have sold or are no longer being offered for sale.
Some real estate firms do not participate in IDX and their listings do not appear on this website. Some properties listed with participating firms do not appear on this website at the request of the seller. For information on those properties withheld from the internet, please call 215-699-5555








 <1%
<1%  <2%
<2%  <2.5%
<2.5%  <3%
<3%  >=3%
>=3%