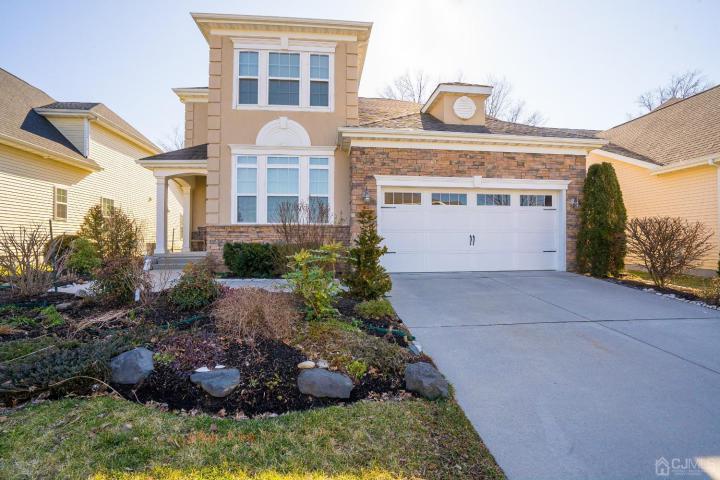Description
Nestled in the heart of a serene and lovely neighborhood, located in the desirable 55+ adult community The Villagio. Boasting three bedrooms, and two and a half bathrooms, with an array of impressive features, this home offers an exquisite blend of comfort, style, and convenience. Situated in a tranquil setting, the neighborhood is adorned with two large ponds, a clubhouse, and tennis and volleyball courts, providing a perfect backdrop. Furthermore, the convenience of having all shopping amenities close distance adds to the allure of this sought-after location. As you approach the residence, a continuous landscape seamlessly flows from the back to the front of the house, adorned with an irrigation system to maintain the lush surroundings as well as a covered porch with a matching back paver patio. Upon entry, a spacious, two-story grand, foyer welcomes you, featuring upgraded lighting and a closet with shelves for added functionality. The main floor reveals an expansive office with hardwood flooring and picture molding, providing an ideal space for productivity. The great room, adorned with picture molding, boasts a gas fireplace with a custom mantel and granite surround, creating a cozy ambiance. The dining area exudes elegance with a tray ceiling and custom alcove shelves featuring built-in lighting. The adjacent breakfast area complements the stylish kitchen, equipped with upgraded cabinets, granite countertops, and stainless-steel appliances. A granite bar counter adds a touch of sophistication to this culinary space. The first-floor master bedroom is a sanctuary of luxury, featuring a tray ceiling, crown moldings, and a WIC with shelves. The master bathroom offers a spa-like experience with a two-sink vanity, upgraded matching cabinets, granite countertops, a walk-in shower with frameless glass, and a jacuzzi tub. A linen closet adds to the convenience of the master suite. Ascending the wooden stairs to the second floor, a spacious loft with a balcony overlooking the great room. Two additional spacious bedrooms on the second-floor feature, offering comfortable retreats for family or guests. The second-floor bathroom is adorned with a bathtub, tile, matching cabinets, and granite countertops, ensuring both style and functionality. With hardwood throughout, recessed LED lights, and thoughtful details such as custom window shades on all windows, this residence epitomizes refined living. Additional features include a basement with high ceilings, wrapped-a








 <1%
<1%  <2%
<2%  <2.5%
<2.5%  <3%
<3%  >=3%
>=3%