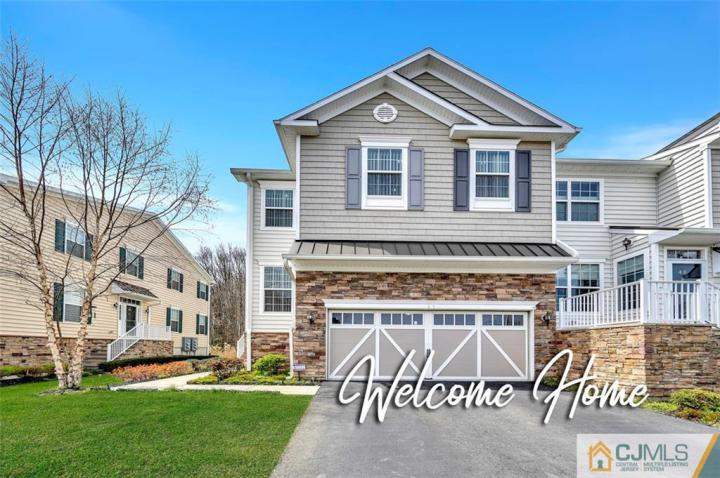Description
Showing Starts: 4-18-24. Welcome to this luxurious townhome nestled in the esteemed community of The Oaks at Cranbury. This upscale residence features the Concordia model, boasting three bedrooms and two and a half baths. Lavishly upgraded, adorned with high-end stylish finishes throughout, and abundant natural light, this home is designed to impress. As you step inside, you'll be greeted by the open-concept design that seamlessly integrates the great room, dining room, and kitchen whilst showcasing the beautiful views of the private backyard. The gourmet kitchen is a culinary enthusiast's dream, adorned with handsome wood cabinetry and stainless steel appliances. Sleek granite countertops, accompanied by a complementary backsplash, grace the space, while an oversized center island, recessed lighting, garbage disposal, and pantry further enhance the kitchen's luxurious appeal. The great room provides an inviting atmosphere for entertainment or relaxation. Overlooking the backyard and deck, the dining room features a beautiful combo ceiling fan and light fixture. A half-bath on this level exudes sophistication with its lovely pedestal sink, light fixture, and upgraded floor tiles, while the mudroom boasts two additional pantries for added convenience. Ascending the staircase adorned with elegant railing and carpet leads to the second level, where you'll find a generous LOFT AREA. The Primary Suite is a spacious retreat, featuring ample windows, ceiling fan with a light fixture, recessed lights, and an oversized walk-in closet. The En-Suite bath is equally impressive, boasting dual undermounts modern and stylish VANITIES with upgraded cabinets and granite countertops, a large stall shower, picture window, and linen closet. Two additional bedrooms on this level offer plenty of natural light, walk-in closets, recessed lights, and ceiling fans. The hall bath continues the theme of luxury with its beautiful upgraded modern and stylish double vanity, granite countertop, bathtub/shower combination, and upgraded floor and wall tiles. Additionally, the convenience of a laundry room with ample storage is found on this level. The two-car garage features an easy-to-maintain epoxy floor, additional storage, and an electric charger port. The finished English Basement impresses with additional storage and windows. Community amenities, including a clubhouse, gym, outdoor pool, playground, and exercise room, elevate the living experience. Ideally locate








 <1%
<1%  <2%
<2%  <2.5%
<2.5%  <3%
<3%  >=3%
>=3%