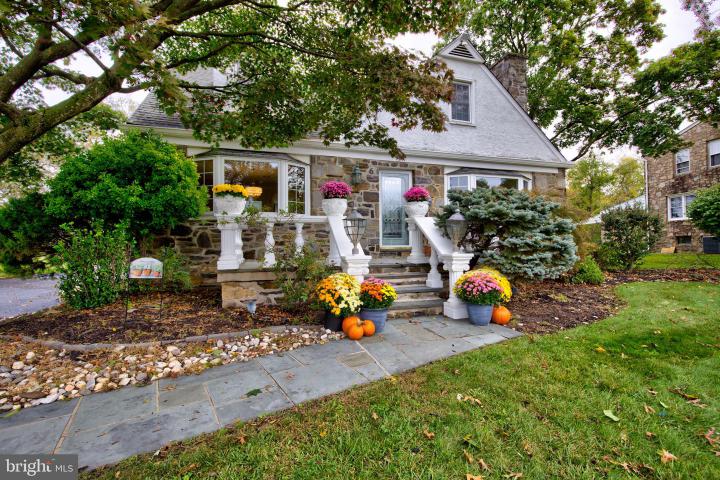For Sale
?
View other homes in Plymouth Township, Ordered by Price
X
Asking Price - $800,000
Days on Market - 9
6 Terrace Road
Terraced Hills
Plymouth Meeting, PA 19462
Featured Agent
EveryHome Agent
Asking Price
$800,000
Days on Market
9
Bedrooms
4
Full Baths
2
Partial Baths
2
Acres
0.40
Interior SqFt
3,100
Age
71
Heating
Natural Gas
Fireplaces
2
Cooling
Central A/C
Water
Public
Sewer
Public
Garages
1
Taxes (2025)
7,148
Additional Details Below

EveryHome Agent
Views: 957
Featured Agent
EveryHome Realtor
Description
Step into timeless elegance with this beautifully expanded four-bedroom, stone Cape Cod nestled beside The 1912 Club—Plymouth Meeting’s premier 18-hole championship golf course. Once a classic gem, this home has been lovingly and thoughtfully renovated by sellers who spared no expense, transforming it into a masterpiece that now showcases incredible updates that blend seamlessly with its old-world charm A graceful slate walkway and patio lead you to the front door, where you're welcomed into a warm and inviting living room anchored by a cozy fireplace—ideal for crisp evenings and quiet moments. From here, flow into the spacious formal dining room, just waiting to host holiday feasts and candlelit dinners. The heart of the home is a gourmet eat-in kitchen that will inspire your inner chef. Imagine laughter echoing around the oversized island as loved ones gather for meals made with love. Outfitted with wall oven/microwave, in-island oven, commercial-grade stovetop, and two dishwashers, it's as functional as it is beautiful—designed to make both cooking and clean-up effortless. Step down into the inviting family room, where a second fireplace adds ambiance and warmth. Just beyond, French glass-paneled doors open to a dreamy sunroom—the perfect place to sip morning coffee or watch the seasons change with sweeping views of the meticulously landscaped grounds and the emerald greens of the golf course. Upstairs, your private sanctuary awaits. The primary suite is straight out of a romance novel, featuring a spa-inspired En-Suite bath, personal laundry area, and a private deck that overlooks the lush backyard and fairways beyond—your own secluded escape. Three additional bedrooms and a beautifully appointed full bath complete the upper level. The finished basement offers flexible space for a home office, gym, playroom—or whatever your heart desires—with a convenient half bath nearby. Outside, your personal paradise continues. Host al fresco dinners on the charming patio, where a spiral staircase leads to the primary suite’s balcony. A tranquil pond adds to the serene setting, creating a truly magical atmosphere. Additional features include a one-car garage and solar panels for eco-friendly living. Come home to character, comfort, and captivating views—this is more than a house; it’s a place where memories are made.


Location
Driving Directions
Arch Rd to Left on Belvoir Rd. Then right onto Sandy Hilln Rd to right on Terrace Rd.
Listing Details
Summary
Architectural Type
•Cape Cod
Interior Features
Basement
•Partially Finished, Stone, Concrete Perimeter, Block
Fireplace(s)
•Gas/Propane
Appliances
•Oven - Wall, Oven/Range - Electric, Cooktop - Down Draft
Utilities
Cooling
•Central A/C, Electric
Heating
•Forced Air, Heat Pump(s), Natural Gas
Hot Water
•Natural Gas, Tankless
Miscellaneous
Lattitude : 40.118580
Longitude : -75.313940
MLS# : PAMC2157946
Views : 957
Listing Courtesy: Bonnie Pappas of Realty One Group Restore - Collegeville

0%

<1%

<2%

<2.5%

<3%

>=3%

0%

<1%

<2%

<2.5%

<3%

>=3%


Notes
Page: © 2025 EveryHome, Realtors, All Rights Reserved.
The data relating to real estate for sale on this website appears in part through the BRIGHT Internet Data Exchange program, a voluntary cooperative exchange of property listing data between licensed real estate brokerage firms, and is provided by BRIGHT through a licensing agreement. Listing information is from various brokers who participate in the Bright MLS IDX program and not all listings may be visible on the site. The property information being provided on or through the website is for the personal, non-commercial use of consumers and such information may not be used for any purpose other than to identify prospective properties consumers may be interested in purchasing. Some properties which appear for sale on the website may no longer be available because they are for instance, under contract, sold or are no longer being offered for sale. Property information displayed is deemed reliable but is not guaranteed. Copyright 2025 Bright MLS, Inc.
Presentation: © 2025 EveryHome, Realtors, All Rights Reserved. EveryHome is licensed by the Pennsylvania Real Estate Commission - License RB066839
Real estate listings held by brokerage firms other than EveryHome are marked with the IDX icon and detailed information about each listing includes the name of the listing broker.
The information provided by this website is for the personal, non-commercial use of consumers and may not be used for any purpose other than to identify prospective properties consumers may be interested in purchasing.
Some properties which appear for sale on this website may no longer be available because they are under contract, have sold or are no longer being offered for sale.
Some real estate firms do not participate in IDX and their listings do not appear on this website. Some properties listed with participating firms do not appear on this website at the request of the seller. For information on those properties withheld from the internet, please call 215-699-5555











 0%
0%  <1%
<1%  <2%
<2%  <2.5%
<2.5%  <3%
<3%  >=3%
>=3%

