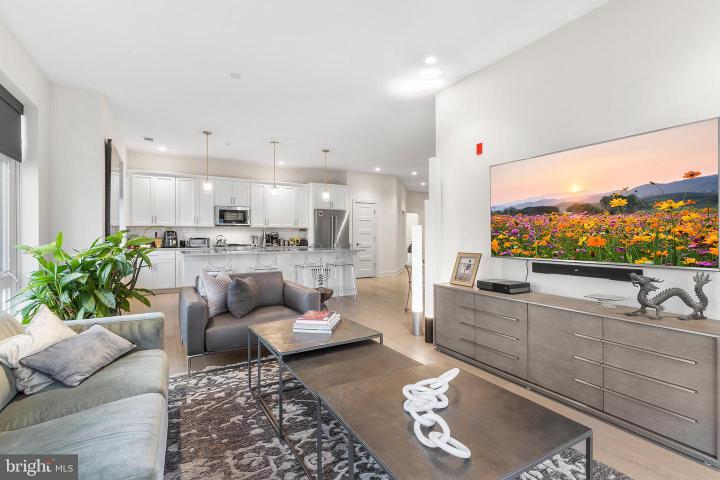No Longer Available
Asking Price - $749,000
No Longer Available
575 S Goddard Boulevard 213
King Of Prussia, PA 19406
Featured Agent
Real Estate Agent
Asking Price
$749,000
No Longer Available
Bedrooms
3
Full Baths
2
Interior SqFt
1,765
Age
4
Heating
Electric
Cooling
Central A/C
Water
Public
Sewer
Public
Garages
1
Taxes (2023)
5,501
Asociation
1,043 Monthly
Additional Details Below

Real Estate Agent
Views: 374
Featured Agent
EveryHome Realtor
Description
Welcome home to this beautifully maintained 3 bedroom, 2 bath corner unit located in the popular community of The Village at Valley Forge. This home offers luxurious upgraded finishes including 8" white oak floors throughout the entire unit, granite countertops and stainless steel Kitchen Aid appliances in the kitchen, walk-in closets in all bedrooms, and custom blinds. The foyer entry leads to the bright and open concept kitchen with island seating and a living area with high ceilings, large windows, and a slider to the balcony. The wonderful primary suite has floor-to-ceiling windows and includes a full bath with a dual vanity, frameless stall shower, linen closet, and a fabulous walk-in closet with custom organizers. Completing the home is the second bedroom with balcony access, a third bedroom, a full hall bath, a laundry room, and a coat closet. As a resident of 575 South, you will enjoy these fantastic on-site amenities to further enhance your lifestyle - a fitness room with Peloton and Life Fitness equipment, a theater room, a golf simulator, a billiards table, a lounge area with a dual sided fireplace and a wet bar, an outdoor patio with a grill, a three-season room, a Starbucks coffee bar, bike storage, mail room with Luxor drop boxes and a large refrigerator (for when your groceries get delivered), and multiple areas to enjoy with friends and family, including a huge rooftop terrace with views of Valley Forge State Park. You are right next to the Town Center in King of Prussia with over 20 delightful stores, restaurants, and a Wegman’s. The community is also convenient to major highways including I-76, I-476, Routes 422 and 202, and the PA Turnpike. Please park in the Visitor Section directly next to the unit.


Room sizes
Living Room
x Main Level
Kitchen
x Main Level
Primary Bath
x Main Level
Laundry
x Main Level
Foyer
x Main Level
Master Bed
x Main Level
Bedroom 2
x Main Level
Bedroom 3
x Main Level
Full Bath
x Main Level
Location
Driving Directions
Take I-276 (PA Turnpike) to I-76 Exit, Go through the Tollbooth and keep to the Right, Take Exit 327 onto N Gulph Road, Turn Right onto N Gulph Road, Turn Left onto S Goddard Blvd, Condo Building will be on your Right.
Listing Details
Summary
Architectural Type
•Unit/Flat
Garage(s)
•Covered Parking, Additional Storage Area
Parking
•Assigned, Parking Garage, Parking Lot
Interior Features
Interior Features
•Kitchen - Eat-In, Kitchen - Island, Laundry: Dryer In Unit, Washer In Unit
Appliances
•Built-In Microwave, Built-In Range, Dishwasher, Disposal, Energy Efficient Appliances, Oven - Self Cleaning, Refrigerator, Stainless Steel Appliances
Rooms List
•Living Room, Primary Bedroom, Bedroom 2, Bedroom 3, Kitchen, Foyer, Laundry, Primary Bathroom, Full Bath
Exterior Features
Exterior Features
•Block, Wood Siding
HOA/Condo Information
HOA Fee Includes
•Snow Removal, Lawn Maintenance, Common Area Maintenance, Parking Fee
Community Features
•Club House, Fitness Center, Meeting Room, Billiard Room
Utilities
Cooling
•Central A/C, Electric
Heating
•Central, Electric
Property History
Jan 9, 2024
Active Under Contract
1/9/24
Active Under Contract
Jan 9, 2024
Active Under Contract
1/9/24
Active Under Contract
Jan 9, 2024
Active Under Contract
1/9/24
Active Under Contract
Jan 9, 2024
Active Under Contract
1/9/24
Active Under Contract
Miscellaneous
Lattitude : 40.085840
Longitude : -75.408670
MLS# : PAMC2089566
Views : 374
Listing Courtesy: Blakely Minton of Redfin Corporation

0%

<1%

<2%

<2.5%

<3%

>=3%

0%

<1%

<2%

<2.5%

<3%

>=3%


Notes
Page: © 2025 EveryHome, Realtors, All Rights Reserved.
The data relating to real estate for sale on this website appears in part through the BRIGHT Internet Data Exchange program, a voluntary cooperative exchange of property listing data between licensed real estate brokerage firms, and is provided by BRIGHT through a licensing agreement. Listing information is from various brokers who participate in the Bright MLS IDX program and not all listings may be visible on the site. The property information being provided on or through the website is for the personal, non-commercial use of consumers and such information may not be used for any purpose other than to identify prospective properties consumers may be interested in purchasing. Some properties which appear for sale on the website may no longer be available because they are for instance, under contract, sold or are no longer being offered for sale. Property information displayed is deemed reliable but is not guaranteed. Copyright 2025 Bright MLS, Inc.
Presentation: © 2025 EveryHome, Realtors, All Rights Reserved. EveryHome is licensed by the Pennsylvania Real Estate Commission - License RB066839
Real estate listings held by brokerage firms other than EveryHome are marked with the IDX icon and detailed information about each listing includes the name of the listing broker.
The information provided by this website is for the personal, non-commercial use of consumers and may not be used for any purpose other than to identify prospective properties consumers may be interested in purchasing.
Some properties which appear for sale on this website may no longer be available because they are under contract, have sold or are no longer being offered for sale.
Some real estate firms do not participate in IDX and their listings do not appear on this website. Some properties listed with participating firms do not appear on this website at the request of the seller. For information on those properties withheld from the internet, please call 215-699-5555













 0%
0%  <1%
<1%  <2%
<2%  <2.5%
<2.5%  <3%
<3%  >=3%
>=3%



