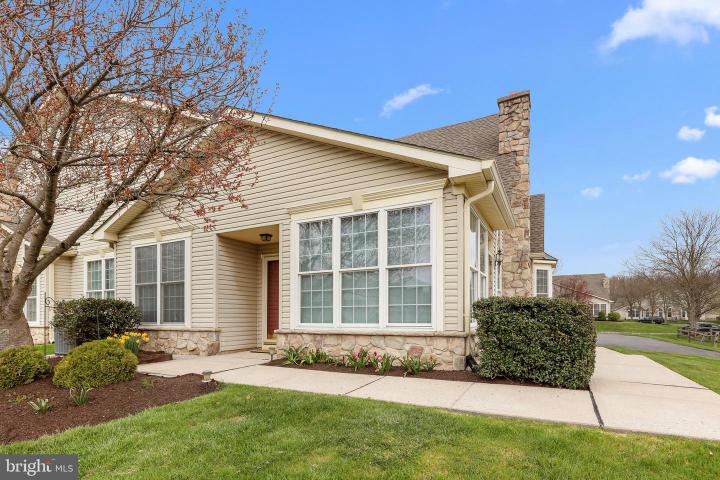No Longer Available
Asking Price - $575,000
Days on Market - 20
No Longer Available
534 Poppy Court
Flowers Mill
Langhorne, PA 19047
Featured Agent
EveryHome Realtor
Asking Price
$575,000
Days on Market
20
No Longer Available
Bedrooms
2
Full Baths
2
Partial Baths
1
Acres
0.08
Interior SqFt
2,112
Age
24
Heating
Natural Gas
Fireplaces
1
Cooling
Central A/C
Water
Public
Sewer
Public
Garages
2
Taxes (2022)
7,850
Association
260 Monthly
Cap Fee
2,688
Additional Details Below

EveryHome Realtor
Views: 110
Featured Agent
EveryHome Realtor
Description
Welcome home to 534 Poppy Ct, a Rosewell Model Quad in the desirable 55+ community of Flowers Mill. As you drive up to the home, you will find this property on a desirable lot with expansive views. From the patio and sunroom you will enjoy views of a tree-lined pond in front and open fields to the side. These will become your favorite peaceful spaces where you can take in not only the picturesque landscape, but also the calming sounds of the fountain featured in the pond. Enter this home through the covered porch and be welcomed by a foyer leading to a large, open concept living room, dining room and kitchen setup with Vaulted Ceilings and hardwood floors and elegant gas fireplace. Just to the left of the foyer, a set of double doors open into a den/study which makes for a cozy sitting room or private office space. Back in the living room. don't miss the entrance to the sunroom with access to the private patio. The nicely sized kitchen features beautiful dark 42" cabinets, room for a kitchen table and a large pantry. You'll love the first floor primary suite with tray ceilings, 2 sets of closets, a walk-in as well as an additional double closet, and an En-Suite bathroom with double sink and stall shower. The main level also features a second bedroom and additional full guest bath. Finishing out the first floor you will find the laundry room with access to a 2-car garage with additional storage space, everything you need all on 1 floor! But as a bonus, you will find a finished loft with half bath, a large space with so many possible uses, a secluded retreat for visitors, private office or hobby room, or just the extra storage anyone trying to down-size will love. This house has all the room you need to make it your home. Of Note: Roof (2022). Enjoy all the activities that Flowers Mill has to offer including a recently updated clubhouse, indoor pool, outdoor pool, tennis courts, bocce, NEW pickle ball courts, walking trails and a calendar full of events.
Room sizes
Living Room
15 x 15 Main Level
Dining Room
13 x 12 Main Level
Kitchen
14 x 11 Main Level
Sun Room
10 x 10 Main Level
Laundry
x Main Level
Master Bed
16 x 15 Main Level
Bedroom 2
12 x 11 Main Level
Den
13 x 11 Main Level
Loft
x Upper Level
Location
Driving Directions
Must enter neighborhood through gate on Bellflower Rd.
Listing Details
Summary
Architectural Type
•Colonial
Garage(s)
•Inside Access, Additional Storage Area
Interior Features
Fireplace(s)
•Gas/Propane
Appliances
•Built-In Microwave, Oven/Range - Gas, Refrigerator, Dishwasher, Dryer, Washer
Rooms List
•Living Room, Dining Room, Primary Bedroom, Bedroom 2, Kitchen, Den, Sun/Florida Room, Laundry, Loft
HOA/Condo Information
HOA Fee Includes
•Common Area Maintenance, Lawn Maintenance, Pool(s), Snow Removal, Trash
Community Features
•Billiard Room, Club House, Fitness Center, Game Room, Jog/Walk Path, Library, Party Room, Pool - Indoor, Pool - Outdoor, Tennis Courts
Utilities
Cooling
•Central A/C, Electric
Heating
•Forced Air, Natural Gas
Property History
Apr 15, 2024
Active Under Contract
4/15/24
Active Under Contract
Apr 15, 2024
Active Under Contract
4/15/24
Active Under Contract
Miscellaneous
Lattitude : 40.187317
Longitude : -74.899933
MLS# : PABU2068184
Views : 110
Listing Courtesy: Carrie Sullivan of Keller Williams Real Estate-Langhorne

0%

<1%

<2%

<2.5%

<3%

>=3%

0%

<1%

<2%

<2.5%

<3%

>=3%
Notes
Page: © 2024 EveryHome, Realtors, All Rights Reserved.
The data relating to real estate for sale on this website appears in part through the BRIGHT Internet Data Exchange program, a voluntary cooperative exchange of property listing data between licensed real estate brokerage firms, and is provided by BRIGHT through a licensing agreement. Listing information is from various brokers who participate in the Bright MLS IDX program and not all listings may be visible on the site. The property information being provided on or through the website is for the personal, non-commercial use of consumers and such information may not be used for any purpose other than to identify prospective properties consumers may be interested in purchasing. Some properties which appear for sale on the website may no longer be available because they are for instance, under contract, sold or are no longer being offered for sale. Property information displayed is deemed reliable but is not guaranteed. Copyright 2024 Bright MLS, Inc.
Presentation: © 2024 EveryHome, Realtors, All Rights Reserved. EveryHome is licensed by the Pennsylvania Real Estate Commission - License RB066839
Real estate listings held by brokerage firms other than EveryHome are marked with the IDX icon and detailed information about each listing includes the name of the listing broker.
The information provided by this website is for the personal, non-commercial use of consumers and may not be used for any purpose other than to identify prospective properties consumers may be interested in purchasing.
Some properties which appear for sale on this website may no longer be available because they are under contract, have sold or are no longer being offered for sale.
Some real estate firms do not participate in IDX and their listings do not appear on this website. Some properties listed with participating firms do not appear on this website at the request of the seller. For information on those properties withheld from the internet, please call 215-699-5555








 0%
0%  <1%
<1%  <2%
<2%  <2.5%
<2.5%  >=3%
>=3%