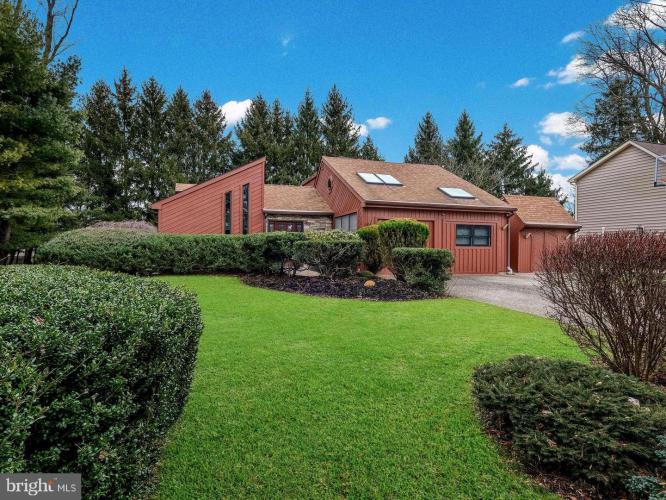No Longer Available
Asking Price - $675,000
Days on Market - 105
No Longer Available
517 Fairhill Avenue
Idlewood
Langhorne, PA 19047
Featured Agent
EveryHome Agent
Asking Price
$675,000
Days on Market
105
No Longer Available
Bedrooms
3
Full Baths
2
Partial Baths
0
Acres
0.31
Interior SqFt
3,024
Age
35
Heating
Natural Gas
Cooling
Central A/C
Water
Public
Sewer
Public
Garages
0
Taxes (2023)
7,627
Additional Details Below

EveryHome Agent
Views: 723
Featured Agent
EveryHome Realtor
Description
Stunning contemporary residence featuring an open-concept design with a definite WOW factor. If you prefer single-level living, this 3+ bedroom, 2 full bath home provides the utmost convenience. Enter through the enclosed foyer with a coat closet and proceed to the beautifully remodeled kitchen boasting white cabinetry, granite counters, a two-tier center island with an additional sink, stainless steel appliances, double oven, and GAS cooking. Abundant natural light fills the space, thanks to features like the glass block by the kitchen sink, open courtyard, Vaulted Ceilings, and sliders to the side patio An additional coffee or wine bar off the hallway enhances the entertaining experience. The living room includes a spiral staircase leading to an open loft, currently utilized as an office but versatile enough for a game area or sleeping quarters. The family room, with its own entrance, could serve as an in-law suite and features another loft area, currently arranged as an office. The main bedroom impresses with its spacious layout, multiple closets, sliders to the yard, and a full bathroom complete with a shower/steam shower and jacuzzi tub. Two other bedrooms, one featuring a lofted bed platform, offer flexibility. The hall bathroom has undergone a complete remodel, showcasing a stall shower, sizable vanity, and pristine white tiles. Additionally, a shed with electric provides ample storage space. The Sellers have taken so much pride in this home updating all major components from the roof, most windows, doors, slider, GAS heater, central air and mini split in the family room.
Room sizes
Living Room
0 x 0 Main Level
Dining Room
13 x 17 Main Level
Kitchen
13 x 14 Main Level
Family Room
19 x 17 Main Level
Master Bed
15 x 20 Main Level
Bedroom 2
14 x 20 Main Level
Bedroom 3
11 x 12 Main Level
Loft
x Upper Level
Location
Driving Directions
US-1 BUS S , Turn right onto Hulmeville Rd, Turn left onto Highland Ave, Highland Ave turns slightly right and becomes Fairhill Ave
Listing Details
Summary
Architectural Type
•Contemporary
Parking
•Private, Asphalt Driveway, Driveway
Interior Features
Flooring
•Wood, Fully Carpeted, Tile/Brick, Marble, Bamboo
Interior Features
•Primary Bath(s), Kitchen - Island, Butlers Pantry, Skylight(s), Ceiling Fan(s), WhirlPool/HotTub, Sauna, Stall Shower, Kitchen - Eat-In, Spiral Staircase, Laundry: Main Floor
Appliances
•Cooktop, Built-In Range, Oven - Self Cleaning, Dishwasher, Disposal, Oven/Range - Gas
Rooms List
•Living Room, Dining Room, Primary Bedroom, Bedroom 2, Bedroom 3, Kitchen, Family Room, Loft, Attic
Exterior Features
Roofing
•Pitched, Shingle
Lot Features
•Level, Trees/Wooded, Front Yard, Rear Yard, SideYard(s)
Exterior Features
•Hot Tub, Exterior Lighting, Patio(s), Frame
Utilities
Cooling
•Central A/C, Ductless/Mini-Split, Electric
Heating
•Hot Water, Natural Gas, Electric
Water
•Well, Public Hook-up Available
Additional Utilities
•Cable TV, Electric: 200+ Amp Service
Property History
Mar 20, 2024
Price Decrease
$725,000 to $675,000 (-6.90%)
Feb 16, 2024
Price Decrease
$750,000 to $725,000 (-3.33%)
Miscellaneous
Lattitude : 40.161320
Longitude : -74.946480
MLS# : PABU2063538
Views : 723
Listing Courtesy: Lisa Ann Longenbach of Keller Williams Real Estate-Langhorne

0%

<1%

<2%

<2.5%

<3%

>=3%

0%

<1%

<2%

<2.5%

<3%

>=3%
Notes
Page: © 2024 EveryHome, Realtors, All Rights Reserved.
The data relating to real estate for sale on this website appears in part through the BRIGHT Internet Data Exchange program, a voluntary cooperative exchange of property listing data between licensed real estate brokerage firms, and is provided by BRIGHT through a licensing agreement. Listing information is from various brokers who participate in the Bright MLS IDX program and not all listings may be visible on the site. The property information being provided on or through the website is for the personal, non-commercial use of consumers and such information may not be used for any purpose other than to identify prospective properties consumers may be interested in purchasing. Some properties which appear for sale on the website may no longer be available because they are for instance, under contract, sold or are no longer being offered for sale. Property information displayed is deemed reliable but is not guaranteed. Copyright 2024 Bright MLS, Inc.
Presentation: © 2024 EveryHome, Realtors, All Rights Reserved. EveryHome is licensed by the Pennsylvania Real Estate Commission - License RB066839
Real estate listings held by brokerage firms other than EveryHome are marked with the IDX icon and detailed information about each listing includes the name of the listing broker.
The information provided by this website is for the personal, non-commercial use of consumers and may not be used for any purpose other than to identify prospective properties consumers may be interested in purchasing.
Some properties which appear for sale on this website may no longer be available because they are under contract, have sold or are no longer being offered for sale.
Some real estate firms do not participate in IDX and their listings do not appear on this website. Some properties listed with participating firms do not appear on this website at the request of the seller. For information on those properties withheld from the internet, please call 215-699-5555








 0%
0%  <1%
<1%  <2%
<2%  <2.5%
<2.5%  >=3%
>=3%