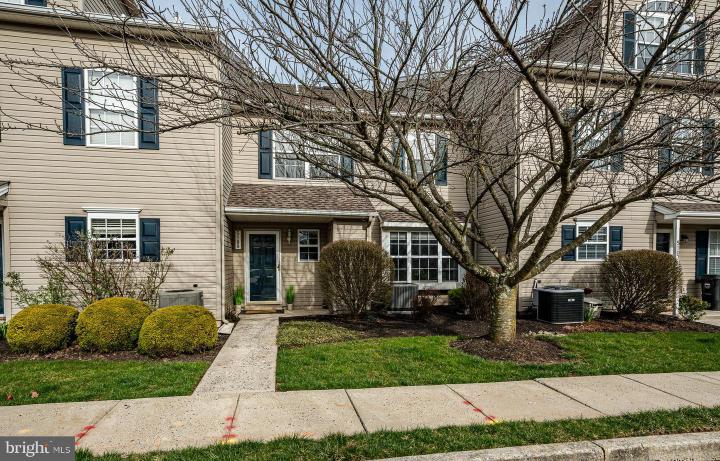No Longer Available
Asking Price - $300,000
Days on Market - 26
No Longer Available
5108 Drawbridge Court
Waterford Greene
Royersford, PA 19468
Featured Agent
EveryHome Realtor
Asking Price
$300,000
Days on Market
26
No Longer Available
Bedrooms
2
Full Baths
1
Partial Baths
1
Acres
0.03
Interior SqFt
1,344
Age
27
Heating
Natural Gas
Cooling
Central A/C
Water
Public
Sewer
Public
Garages
0
Taxes (2022)
3,217
Association
210 Monthly
Cap Fee
1,800
Additional Details Below

EveryHome Realtor
Views: 204
Featured Agent
EveryHome Realtor
Description
Thank you to everyone who showed the property. The seller has received multiple offers and is asking for highest and best by Thursday 4/4 by 5pm. Escalations are welcomed Welcome to 5108 Drawbridge Court, in the award-winning Spring-Ford School District! Situated in the serene neighborhood of Waterford Greene with tree-lined streets and manicured lawns, this 2-bedroom, 1.5-bathroom, 1,344 sq ft townhouse has been well maintained. Updated HVAC, carpet, flooring, freshly painted and is move-in ready. As you enter the front door, you’ll immediately notice the spacious and airy layout! The generous living room is perfect for entertaining guests or relaxing with family. It has plenty of room for big comfy furniture and enjoys lots of natural sunlight. Just beyond is the eat-in kitchen, with double-sink, updated stainless steel appliances and tons of cabinet & counter space. There is also a nicely appointed powder room on the first floor. Upstairs you’ll find the main bedroom with a huge a walk-in closet and the En-Suite, Jack and Jill full bathroom. There is a second bedroom, and in the hallway is a convenient laundry area. HVAC installed in 2/2022. Upstairs flooring and carpets installed 5/2023. No snow to shovel or grass to cut. A wonderful place to call home. Waterford Greene Hamlet is a well-maintained neighborhood known for cleanliness, community spirit and its dog-friendly parks. There’s also a Community Center that can be rented for special events and has a large open space with a playground. You are just a few minutes away from Route 422, Ridge Pike, numerous golf courses, parks and lots of restaurants and shopping. This one is sure to go fast so don’t miss your opportunity to see it before it’s gone! This listing qualifies for the Rate Rebound program which is free and unlimited refinances for life through CMG Home Loans with no seasoning on the purchase.
Location
Driving Directions
Knight Dr to Drawbridge Ct
Listing Details
Summary
Architectural Type
•Traditional
Parking
•Assigned, Parking Lot
Interior Features
Flooring
•Fully Carpeted, Vinyl, Tile/Brick
Interior Features
•Primary Bath(s), Ceiling Fan(s), Kitchen - Eat-In, Laundry: Upper Floor
Appliances
•Oven - Self Cleaning, Dishwasher, Disposal
Rooms List
•Living Room, Primary Bedroom, Kitchen, Bedroom 1, Attic
Exterior Features
Roofing
•Pitched, Shingle
Exterior Features
•Sidewalks, Street Lights, Tennis Court(s), Porch(es), Vinyl Siding
HOA/Condo Information
HOA Fee Includes
•Common Area Maintenance, Lawn Maintenance, Snow Removal, Trash
Community Features
•Club House, Common Grounds, Tot Lots/Playground
Utilities
Cooling
•Central A/C, Electric
Heating
•Forced Air, Natural Gas
Additional Utilities
•Cable TV, Electric: 200+ Amp Service
Miscellaneous
Lattitude : 40.227140
Longitude : -75.532430
MLS# : PAMC2099136
Views : 204
Listing Courtesy: Christopher Holt of Iron Valley Real Estate Exton

0%

<1%

<2%

<2.5%

<3%

>=3%

0%

<1%

<2%

<2.5%

<3%

>=3%
Notes
Page: © 2024 EveryHome, Realtors, All Rights Reserved.
The data relating to real estate for sale on this website appears in part through the BRIGHT Internet Data Exchange program, a voluntary cooperative exchange of property listing data between licensed real estate brokerage firms, and is provided by BRIGHT through a licensing agreement. Listing information is from various brokers who participate in the Bright MLS IDX program and not all listings may be visible on the site. The property information being provided on or through the website is for the personal, non-commercial use of consumers and such information may not be used for any purpose other than to identify prospective properties consumers may be interested in purchasing. Some properties which appear for sale on the website may no longer be available because they are for instance, under contract, sold or are no longer being offered for sale. Property information displayed is deemed reliable but is not guaranteed. Copyright 2024 Bright MLS, Inc.
Presentation: © 2024 EveryHome, Realtors, All Rights Reserved. EveryHome is licensed by the Pennsylvania Real Estate Commission - License RB066839
Real estate listings held by brokerage firms other than EveryHome are marked with the IDX icon and detailed information about each listing includes the name of the listing broker.
The information provided by this website is for the personal, non-commercial use of consumers and may not be used for any purpose other than to identify prospective properties consumers may be interested in purchasing.
Some properties which appear for sale on this website may no longer be available because they are under contract, have sold or are no longer being offered for sale.
Some real estate firms do not participate in IDX and their listings do not appear on this website. Some properties listed with participating firms do not appear on this website at the request of the seller. For information on those properties withheld from the internet, please call 215-699-5555








 0%
0%  <1%
<1%  <2%
<2%  <2.5%
<2.5%  >=3%
>=3%