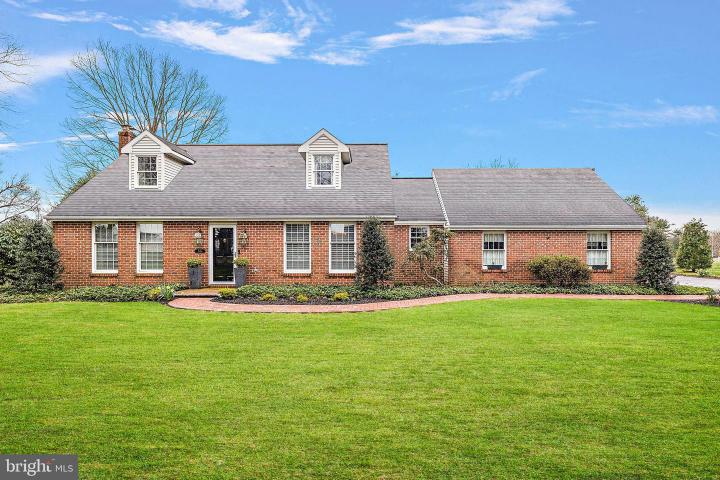For Sale
?
View other homes in East Pikeland Township, Ordered by Price
X
Asking Price - $745,000
Days on Market - 13
506 S Wall Street
Spring City, PA 19475
Featured Agent
EveryHome Agent
Asking Price
$745,000
Days on Market
13
Bedrooms
3
Full Baths
2
Partial Baths
1
Acres
1.10
Interior SqFt
3,022
Age
37
Heating
Propane
Fireplaces
1
Cooling
Central A/C
Sewer
Private
Garages
2
Taxes (2023)
7,855
Additional Details Below

EveryHome Agent
Views: 179
Featured Agent
EveryHome Realtor
Description
Introducing 506 S Wall Street, nestled on a sprawling 1+ acre lot in East Pikeland Township. Surrounded by over 60 acres of conserved land, this home offers a picturesque backdrop of rolling fields and the serene beauty of nature. Step inside to discover a home beautifully designed and meticulously cared for by its owners. The foyer leads gracefully into a spacious dining room, perfect for entertaining and family gatherings. Adjacent, a stunning eat-in kitchen awaits, boasting granite countertops, featuring stainless steel top-of-the-line appliances, ample custom cabinetry and counter space, and beautiful barn wood beams. This area was designed with gourmet cooking in mind. Seeking relaxation? The exquisite family room beckons with its Vaulted Ceiling and custom stone propane fireplace, offering panoramic views of the lush backyard. Need a workspace? The home office boasts custom high-end cabinetry and bookcases for optimal storage. A convenient powder room is located adjacent to the office space. Looking for more living space? Then head over to the living room. This lovely, oversized room is another great space to gather with friends and provides access to one of two charming patio spaces in the back of the home. The spacious primary bedroom awaits upstairs, featuring two closets and an updated En-Suite bathroom. Two additional spacious bedrooms, a beautifully updated hall bathroom, and a storage closet round out the second floor. Outdoor enthusiasts will delight in the expansive paver patio off the family room, which features a portico, ideal for alfresco gatherings. An additional patio area off the living room invites relaxation amidst gorgeous landscaping and built-in planting boxes, perfect for cultivating fruits, vegetables, and flowers. Completing this lovely home is a huge unfinished basement offering ample storage and potential for additional living space. Every aspect aspect of this home has been thoughtfully designed from the laundry room to the pretty accents. Lovingly landscaped and maintained, this home is a true treasure for a lucky buyer!
Room sizes
Living Room
x Main Level
Dining Room
x Main Level
Kitchen
x Main Level
Family Room
x Main Level
Master Bed
x Upper Level
Bedroom 2
x Upper Level
Bedroom 3
x Upper Level
Laundry
x Main Level
Location
Driving Directions
Route 724, turn right on Pikeland, right on Wall Street. Home on right.
Listing Details
Summary
Architectural Type
•Cape Cod
Garage(s)
•Garage - Side Entry
Interior Features
Flooring
•Carpet, Solid Hardwood, Stone
Basement
•Full, Concrete Perimeter
Interior Features
•Kitchen - Eat-In, Built-Ins, Exposed Beams, Kitchen - Island, Kitchen - Gourmet, Laundry: Main Floor
Appliances
•Built-In Microwave, Cooktop, Dishwasher, Dryer - Electric, Oven - Wall, Refrigerator, Washer
Rooms List
•Living Room, Dining Room, Primary Bedroom, Bedroom 2, Bedroom 3, Kitchen, Family Room, Laundry
Exterior Features
Lot Features
•Adjoins - Open Space
Exterior Features
•Extensive Hardscape, Vinyl Siding, Aluminum Siding, Brick
Utilities
Cooling
•Central A/C, Electric
Heating
•Forced Air, Propane - Owned
Additional Utilities
•Propane, Water Available
Property History
Apr 26, 2024
Price Decrease
$759,000 to $745,000 (-1.84%)
Miscellaneous
Lattitude : 40.168838
Longitude : -75.544037
MLS# : PACT2062038
Views : 179
Listing Courtesy: Debbie Hepler of Keller Williams Real Estate -Exton

0%

<1%

<2%

<2.5%

<3%

>=3%

0%

<1%

<2%

<2.5%

<3%

>=3%
Notes
Page: © 2024 EveryHome, Realtors, All Rights Reserved.
The data relating to real estate for sale on this website appears in part through the BRIGHT Internet Data Exchange program, a voluntary cooperative exchange of property listing data between licensed real estate brokerage firms, and is provided by BRIGHT through a licensing agreement. Listing information is from various brokers who participate in the Bright MLS IDX program and not all listings may be visible on the site. The property information being provided on or through the website is for the personal, non-commercial use of consumers and such information may not be used for any purpose other than to identify prospective properties consumers may be interested in purchasing. Some properties which appear for sale on the website may no longer be available because they are for instance, under contract, sold or are no longer being offered for sale. Property information displayed is deemed reliable but is not guaranteed. Copyright 2024 Bright MLS, Inc.
Presentation: © 2024 EveryHome, Realtors, All Rights Reserved. EveryHome is licensed by the Pennsylvania Real Estate Commission - License RB066839
Real estate listings held by brokerage firms other than EveryHome are marked with the IDX icon and detailed information about each listing includes the name of the listing broker.
The information provided by this website is for the personal, non-commercial use of consumers and may not be used for any purpose other than to identify prospective properties consumers may be interested in purchasing.
Some properties which appear for sale on this website may no longer be available because they are under contract, have sold or are no longer being offered for sale.
Some real estate firms do not participate in IDX and their listings do not appear on this website. Some properties listed with participating firms do not appear on this website at the request of the seller. For information on those properties withheld from the internet, please call 215-699-5555








 0%
0%  <1%
<1%  <2%
<2%  <2.5%
<2.5%  >=3%
>=3%