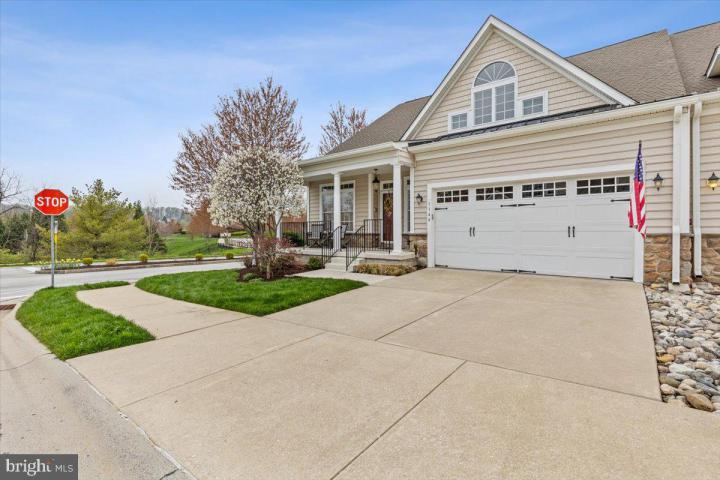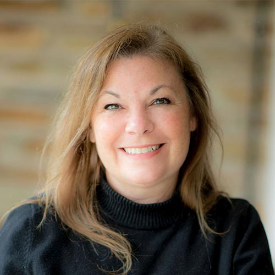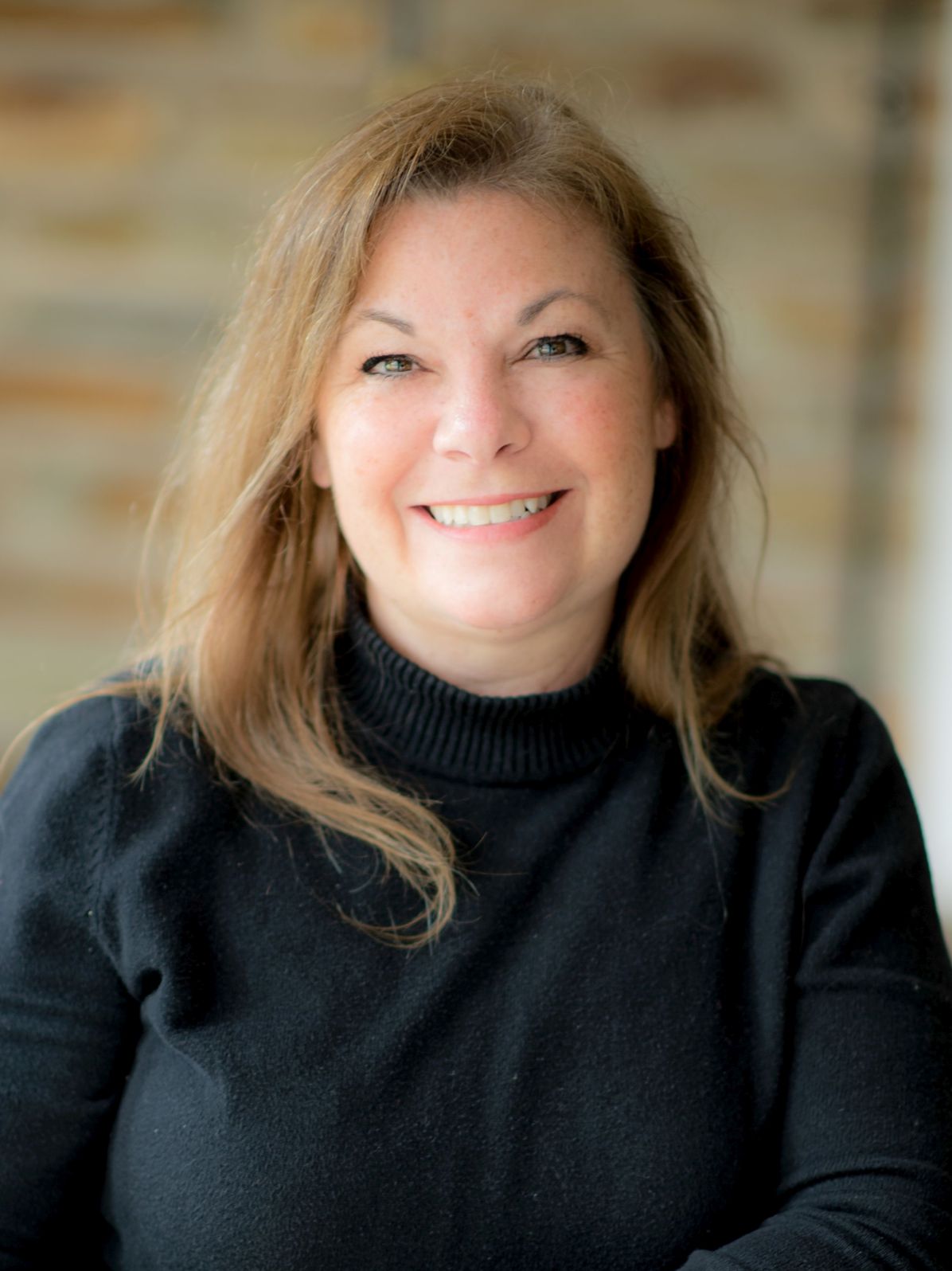Description
Price Improvement! Welcome to the model home for Coldstream Crossing, the most sought-after 55+ community in Chester County! 1146 Balfour Circle is on a beautiful corner lot and features 3-4 bedrooms, 4 full baths, a main level primary suite, an open-concept design, and soaring Vaulted Ceilings. As the builders model, this expanded Brandywine model includes every upgrade offered at the time of construction and because it has been so meticulously maintained, it still looks like the model today! As you enter the home, you will note the home office with vaulted, coffered ceiling, walls of windows and extensive custom millwork. Moving further into the home, you’ll pass a full bath, one of 4, on your way to the formal dining room. With it’s huge bay window, coffered ceiling, deep crown molding and extensive millwork, it’s the perfect spot for dinner parties or holiday gatherings. As you approach the kitchen, appreciate the beautiful butlers pantry offering loads of storage and plenty of space for your wine collection. At this point the home opens up beautifully with the gourmet kitchen and island on your left with the expanded great room, breakfast area and sunroom beyond. The entire back of the home was bumped out by 10 feet, making it one of the largest in the community and adding to the feeling of openness. The focal point of the great room is the gas fireplace flanked by custom built ins. It’s a great place for conversation, or enjoying a fire on a cold day with a good book. Just beyond there is an additional seating area perfect to watch a movie or a Phillies game. The kitchen in this wonderful home is truly spectacular with upgraded cherry cabinetry, stainless appliances, granite countertops, and island featuring a convenient veggie prep sink and comfortable seating. Just beyond the breakfast area is the cheerful sunroom which is a wonderful spot for morning coffee. Step outside to your expanded composite deck with retractable awning, perfect for the upcoming summer barbecues. Back inside the highlight of the main level is your stunning primary retreat. With a coffered, tray ceiling, deep crown molding, recessed lighting and custom painted nature scene, it’s the ideal spot to end each day. There also a large sitting room with a wall of windows. What a special spot for a good book, or to pursue you hobbies, or even as a home office. Storage won’t be an issue with two walk-in closets with custom built ins. The bath features a deep soaking tub, separate shower, double vanity and water closet. Heading upstairs, you will find a huge loft/media area that overlooks the family room below. In addition there are two additional bedrooms and two additional baths on this level, one of which is an En-Suite, which is perfect for weekend company or having the grandkids over the for the holidays! A spacious unfinished storage area completes this level. The daylight lower level is unfinished, offering endless storage possibilities. This home is a quick 5 minute walk to the pool and clubhouse which includes a fitness center, library, and activity rooms which have a full schedule of groups and clubs to join, or stroll the nature trails. In addition to over $158,000 in builder upgrades, the 2-zone HVAC system was new in October 2023 ($33,000). Other additions include custom shade, blinds and drapes, water heater (2017), and drinking water filtration system. The Homeowners Association is responsible for the building exterior, including roof, siding and windows, plus lawn, snow and trash so you can enjoy your new lifestyle and have peace of mind with a one year home warranty! Coldstream Crossing is resort-style living and yet you are still close to it all. Kimberton Whole Foods, Kimberton Inn, Downtown Phoenixville, Collegeville, Malvern, Main Line and Valley Forge are just minutes away. Welcome Home!








 0%
0%  <1%
<1%  <2%
<2%  <2.5%
<2.5%  <3%
<3%