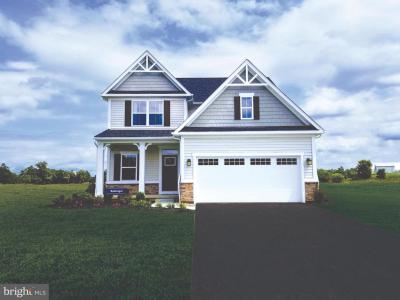No Longer Available
Asking Price - $599,990
Days on Market - 374
No Longer Available
5000 Lifford Road
Ashbourne Meadows
Cheltenham, PA 19012
Featured Agent
EveryHome Realtor
Asking Price
$599,990
Days on Market
374
No Longer Available
Bedrooms
4
Full Baths
2
Partial Baths
1
Interior SqFt
2,737
Heating
Natural Gas
Cooling
Central A/C
Water
Public
Sewer
Public Septic
Garages
2
Association
115 Monthly
Cap Fee
1,000
19,613
Additional Details Below

EveryHome Realtor
Views: 219
Featured Agent
EveryHome Realtor
Description
Beautiful Ballenger Floorplan at Ashbourne Meadows! Ashbourne Meadows offers the only brand new single homes in a parklike setting with walking trails, at former Ashbourne Country Club, minutes to Philadelphia. The Ballenger at Ashbourne Meadows is just right size with the versatility you need! Enter through the covered porch into a flex room – you decide how it functions. A huge modern island in the kitchen flows neatly into the dining area and family room. Upstairs, the owner’s bedroom offers two separate closets. Choose four bedrooms or turn one into a loft. For even more space, finish the basement with another bedroom and a wet bar in select areas. Other floor plans and home sites available. Photos are representative.
Location
Driving Directions
Intersection of Oak Lane Rd and Ashbourne Rd, Cheltenham PA
Listing Details
Summary
Architectural Type
•Craftsman
Garage(s)
•Garage - Front Entry
Interior Features
Flooring
•Engineered Wood, Carpet, Ceramic Tile
Basement
•Fully Finished, Concrete Perimeter
Appliances
•Disposal, Microwave, Energy Star Dishwasher, Oven/Range - Gas
Exterior Features
Exterior Features
•Vinyl Siding, Stone
Utilities
Cooling
•Central A/C, Natural Gas
Heating
•Forced Air, Natural Gas
Property History
Apr 22, 2024
Temporarily Off Market
4/22/24
Temporarily Off Market
Apr 22, 2024
Temporarily Off Market
4/22/24
Temporarily Off Market
Apr 22, 2024
Temporarily Off Market
4/22/24
Temporarily Off Market
Apr 22, 2024
Temporarily Off Market
4/22/24
Temporarily Off Market
Apr 22, 2024
Temporarily Off Market
4/22/24
Temporarily Off Market
Apr 22, 2024
Temporarily Off Market
4/22/24
Temporarily Off Market
Apr 22, 2024
Temporarily Off Market
4/22/24
Temporarily Off Market
Apr 22, 2024
Temporarily Off Market
4/22/24
Temporarily Off Market
Mar 11, 2024
Price Decrease
$639,990 to $599,990 (-6.25%)
Feb 23, 2024
Price Increase
$599,990 to $639,990 (6.67%)
Oct 14, 2023
Price Decrease
$629,990 to $599,990 (-4.76%)
Oct 4, 2023
Price Decrease
$649,990 to $629,990 (-3.08%)
Sep 30, 2023
Price Decrease
$654,990 to $649,990 (-0.76%)
Sep 11, 2023
Price Increase
$649,990 to $654,990 (0.77%)
Aug 15, 2023
Price Increase
$644,990 to $649,990 (0.78%)
Aug 13, 2023
Price Increase
$639,990 to $644,990 (0.78%)
Jul 13, 2023
Price Increase
$629,990 to $639,990 (1.59%)
Jun 26, 2023
Price Increase
$624,990 to $629,990 (0.80%)
May 30, 2023
Price Increase
$614,990 to $624,990 (1.63%)
Miscellaneous
Lattitude : 40.061180
Longitude : -75.108050
MLS# : PAMC2069920
Views : 219
Listing Courtesy: Trista Barish of NVR Services, Inc.

0%

<1%

<2%

<2.5%

<3%

>=3%

0%

<1%

<2%

<2.5%

<3%

>=3%
Notes
Page: © 2024 EveryHome, Realtors, All Rights Reserved.
The data relating to real estate for sale on this website appears in part through the BRIGHT Internet Data Exchange program, a voluntary cooperative exchange of property listing data between licensed real estate brokerage firms, and is provided by BRIGHT through a licensing agreement. Listing information is from various brokers who participate in the Bright MLS IDX program and not all listings may be visible on the site. The property information being provided on or through the website is for the personal, non-commercial use of consumers and such information may not be used for any purpose other than to identify prospective properties consumers may be interested in purchasing. Some properties which appear for sale on the website may no longer be available because they are for instance, under contract, sold or are no longer being offered for sale. Property information displayed is deemed reliable but is not guaranteed. Copyright 2024 Bright MLS, Inc.
Presentation: © 2024 EveryHome, Realtors, All Rights Reserved. EveryHome is licensed by the Pennsylvania Real Estate Commission - License RB066839
Real estate listings held by brokerage firms other than EveryHome are marked with the IDX icon and detailed information about each listing includes the name of the listing broker.
The information provided by this website is for the personal, non-commercial use of consumers and may not be used for any purpose other than to identify prospective properties consumers may be interested in purchasing.
Some properties which appear for sale on this website may no longer be available because they are under contract, have sold or are no longer being offered for sale.
Some real estate firms do not participate in IDX and their listings do not appear on this website. Some properties listed with participating firms do not appear on this website at the request of the seller. For information on those properties withheld from the internet, please call 215-699-5555
(*) Neither the assessment nor the real estate tax amount was provided with this listing. EveryHome has provided this estimate.








 0%
0%  <2%
<2%  <2.5%
<2.5%  <3%
<3%  >=3%
>=3%