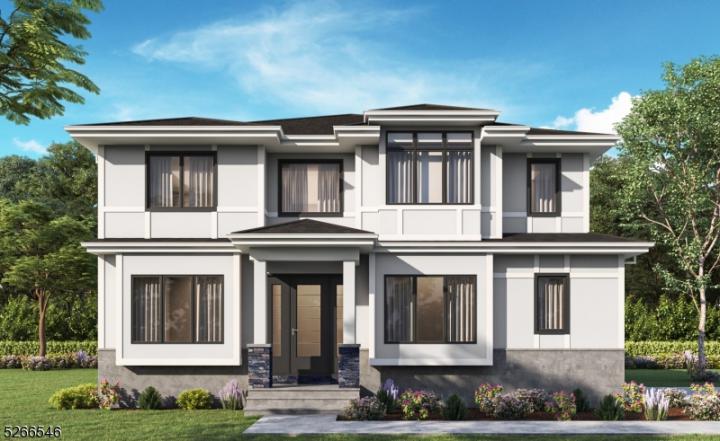For Sale
?
View other homes in Livingston Township, Ordered by Price
X
Asking Price - $2,400,000
Days on Market - 93
5 Terry Terrace
Cherry Hill
Livingston , NJ 07039
Featured Agent
EveryHome Realtor
Asking Price
$2,400,000
Days on Market
93
Bedrooms
6
Full Baths
5
Partial Baths
1
Acres
0.34
Lot Dimensions
15000 Sqft
Heating
Natural Gas
Fireplaces
1
Cooling
Central Air
Water
Public
Sewer
Public
Garages
2
Basement
Full
Taxes (2022)
$13,270
Parking
2 Cars
Additional Details Below

EveryHome Agent
Views: 31
Featured Agent
EveryHome Realtor
Description
New Construction by Blue Print Builders. Builder Financing is Available. Experience Unparalleled Luxury in this Impressive Sleek, Modern & Contemporary Custom Home with over 4,480 sq ft of finished living space over three levels. Expansive Modern Windows bathe this home in Natural Sunlight. Clean Lines, Coffered Ceilings, Wainscotting & Sophisticated Moldings throughout. First floor boasts 10ft High Ceilings, Open Concept Living & Dining Room, Family Room w/Gas Fireplace and a 1st Floor Guest Suite w/ large bedroom, closet and attached full bath. Gourmet Kitchen with Center Island, High End JennAir and Sub Zero SS Appliances, Detailed Cabinetry, Quartz Counters, Walk-in Pantry and Sliders Leading to Outdoor Deck. Powder Room, Covered Side Porch and Mud Room. Grand Primary Suite w/ tray ceilings and Custom Walk-in Closet. Primary Spa Bath Retreat w/ Soaking Tub & Jetted Shower. Three Additional Large Guest Bedrooms, one En-Suite with WIC, Hall Bath and Laundry Room complete 2nd floor. Finished Basement with Guest Bedroom, Full Bath, Wet Bar, 2nd Laundry Room, Recreation Room, Flex Space & Utility Room. Mature landscaping including irrigation system, sod, trees and deck. Home comes with a New Construction 10 Year Builders Warranty. WORK WITH BUILDER ON CUSTOMIZING FINISHES AND MAKING SELECTIONS. STILL TIME TO CUSTOMIZE BASEMENT LAYOUT. INCLUDED PICTURES ARE EXAMPLES OF FINISHES. AUGUST 2024 COMPLETION.
Room sizes
Living Room
12 x 13 1st Floor
Dining Room
12 x 12 1st Floor
Kitchen
14 x 19 1st Floor
Family Room
14 x 19 1st Floor
Other Room 1
17 x 10 2nd Floor
BedRoom 1
17 x 21 2nd Floor
BedRoom 2
10 x 12 1st Floor
BedRoom 3
11 x 16 2nd Floor
BedRoom 4
14 x 12 2nd Floor
Other Room 2
10 x 11 Basement
Other Room 3
26 x 20 Basement
Location
Driving Directions
Mt Pleasant to Tiffany to Cherry Hill to Terry Terr
Listing Details
Summary
Architectural Type
•Custom Home
Garage(s)
•Attached,Door Opener,Inside Entrance
Interior Features
Basement
•Finished, French Drain, Full, 1Bedroom,Additional Bath,GameRoom,Laundry,Rec Room,Utility
Fireplace(s)
•Family Room, Gas Fireplace
Interior Features
•Wet Bar,CODetect,Fire Extinguisher,High Ceilings,Smoke Detector,Soaking Tub,Stall Shower,Stall Tub,Tub Shower,Walk in Closets
Appliances
•Dishwasher, Generator-Hookup, Kitchen Exhaust Fan, Microwave Oven, Range/Oven-Gas, Refrigerator, Sump Pump, Wine Refrigerator
Rooms List
•Master Bedroom: Full Bath, Walk-In Closet
• Kitchen: Center Island, Eat-In Kitchen, Pantry, Separate Dining Area
• 1st Floor Rooms: 1 Bedroom, Additional Bath, Dining Room, Family Room, Foyer, Garage Entrance, Kitchen, Living Room, Mud Room, Pantry, Powder Room, Walkout
• 2nd Floor Rooms: 4 Or More Bedrooms, Laundry Room
• 3rd Floor Rooms: Attic
• Baths: Soaking Tub, Stall Shower
• Suite: Bedroom 1, Full Bath
Exterior Features
Exterior Features
•Curbs, Deck, Underground Lawn Sprinkler, ConcBrd,Vinyl
Utilities
Cooling
•2 Units, Central Air, Multi-Zone Cooling
Heating
•2 Units, Forced Hot Air, Multi-Zone, Gas-Natural
Additional Utilities
•Electric, Gas-Natural
Miscellaneous
Lattitude : 40.80215
Longitude : -74.30656
MLS# : 3883432
Views : 31
Listed By: Karen Treacy (kctreacy@verizon.net) of HOWARD HANNA RAND REALTY

0%

<1%

<2%

<2.5%

<3%

>=3%

0%

<1%

<2%

<2.5%

<3%

>=3%
Notes
Page: © 2024 EveryHome, Realtors, All Rights Reserved.
The data relating to real estate for sale on this website comes in part from the IDX Program of Garden State Multiple Listing Service, L.L.C. Real estate listings held by other brokerage firms are marked as IDX Listing. Information deemed reliable but not guaranteed. Copyright © 2024 Garden State Multiple Listing Service, L.L.C. All rights reserved. Notice: The dissemination of listings on this website does not constitute the consent required by N.J.A.C. 11:5.6.1 (n) for the advertisement of listings exclusively for sale by another broker. Any such consent must be obtained in writing from the listing broker.
Presentation: © 2024 EveryHome, Realtors, All Rights Reserved. EveryHome is licensed by the New Jersey Real Estate Commission - License 0901599
Real estate listings held by brokerage firms other than EveryHome are marked with the IDX icon and detailed information about each listing includes the name of the listing broker.
The information provided by this website is for the personal, non-commercial use of consumers and may not be used for any purpose other than to identify prospective properties consumers may be interested in purchasing.
Some properties which appear for sale on this website may no longer be available because they are under contract, have sold or are no longer being offered for sale.
Some real estate firms do not participate in IDX and their listings do not appear on this website. Some properties listed with participating firms do not appear on this website at the request of the seller. For information on those properties withheld from the internet, please call 215-699-5555








 <1%
<1%  <2%
<2%  <2.5%
<2.5%  <3%
<3%  >=3%
>=3%