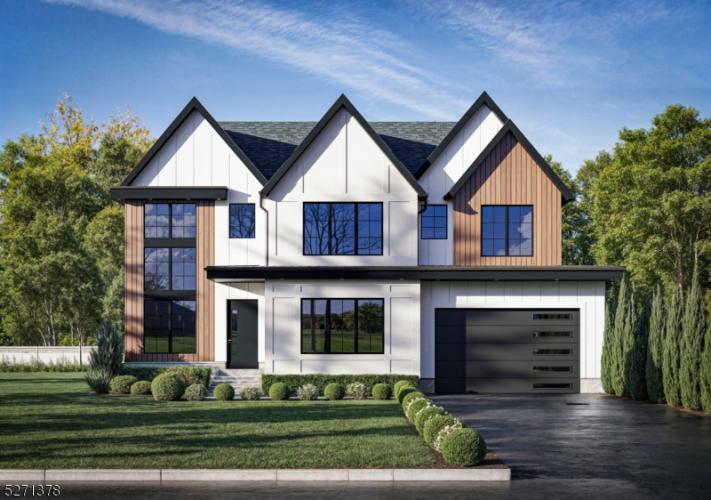For Sale
?
View other homes in Livingston Township, Ordered by Price
X
Asking Price - $2,500,000
Days on Market - 51
3 Thurston Drive
Livingston , NJ 07039
Featured Agent
EveryHome Realtor
Asking Price
$2,500,000
Days on Market
51
Bedrooms
6
Full Baths
5
Partial Baths
1
Acres
0.34
Interior Sqft
5,200
Heating
Natural Gas
Fireplaces
1
Cooling
Central Air
Water
Public
Sewer
Public
Garages
2
Basement
Walkout
Parking
2 Cars
Additional Details Below

EveryHome Realtor
Views: 20
Featured Agent
EveryHome Realtor
Description
INCREDIBLE opportunity to have the UNPARALLELED quality & superior craftsmanship of renowned luxury builder CITISCAPE BUILDERS create your dream home! Tireless attention to detail & thoughtfully elevated design! CUSTOMIZE details/upgrades w the designer who walks hand in hand to curate your perfect home. This stunning design was meticulously planned w architects & features a 3 fl custom tower staircase wrapped in casement windows, bringing epic light into a 2 story foyer w soaring 20ft ceilings & herringbone wood fl! Approx 5200 square feet of Living Space w remarkable architectural details! PERFECT lot .34 acres, flat backyard OASIS w RM FOR FUTURE POOL-NO VARIANCE NEEDED. 1st fl w epic 10 ft ceilings, Open LivingRm, DiningRm w Wet Bar & DREAM Chef's Kitchen w walk-in pantry! Wolf/SubZero/Thermador appliances, Cabinetry to Ceiling, & EXPANSIVE Quartz Island to entertain! Open Family Rm-w cozy Gas Fireplace. Indoor-outdoor lifestyle-flow out thru sliders to Patio & gorgeous yard! Mudroom for organization lovers, 1st fl En-Suite for guests! 2nd Fl Primary En-Suite will WOW w 12ft Tray Ceilings, TWO Walk-in Closets w Custom Shelving, Spa Bath w Soaking Tub. Additional 3 spacious BRs, w En-Suite & JNJ baths, and Laundry Rm. Fully Finished Walk-Out Basement w 9ft Ceilings! HUGE Rec Rm w Wet Bar, a flex gym/media/office, 6th Bdrm w/ WI closet & Full Bath. DREAM home w HIGHLY-RATED schools, luxury shopping & restaurants. 10 YR BUILDER WARRANTY.
Location
Driving Directions
East McClellan Avenue to Thurston Drive
Listing Details
Summary
Architectural Type
•Custom Home
Garage(s)
•Attached Garage, Garage Door Opener
Parking
•2 Car Width, Blacktop
Interior Features
Basement
•Finished, Full, Walkout, 1Bedroom,Additional Bath,GameRoom,Office,Rec Room,Storage,Utility
Fireplace(s)
•Family Room, Gas Fireplace
Inclusions
•Cable TV Available, Fiber Optic Available
Interior Features
•Wet Bar,CODetect,High Ceilings,Security System,Soaking Tub,Stall Shower,Walk in Closets
Appliances
•Carbon Monoxide Detector, Dishwasher, Disposal, Kitchen Exhaust Fan, Microwave Oven, Range/Oven-Gas, Refrigerator, Sump Pump, Wine Refrigerator
Rooms List
•Master Bedroom: Full Bath, Walk-In Closet
• Kitchen: Center Island, Eat-In Kitchen, Pantry, Separate Dining Area
• 1st Floor Rooms: 1 Bedroom, Additional Bath, Dining Room, Family Room, Foyer, Garage Entrance, Kitchen, Living Room, Mud Room, Pantry, Porch, Powder Room
• 2nd Floor Rooms: 4 Or More Bedrooms, Bath Main, Bath(s) Laundry Room
• 3rd Floor Rooms: Attic
• Baths: Soaking Tub, Stall Shower
• Suite: Bedroom 1, Full Bath
Exterior Features
Roofing
•Asphalt Shingle, Metal
Exterior Features
•Curbs, Patio, Thermal Windows/Doors, Stone
Utilities
Cooling
•2 Units, Central Air, Multi-Zone Cooling
Heating
•2 Units, Forced Hot Air, Gas-Natural
Additional Utilities
•Electric, Gas-Natural
Miscellaneous
Lattitude : 40.80554
Longitude : -74.30281
MLS# : 3890007
Views : 20
Listed By: Vanessa Pollock (vanessapollock@kw.com) of KELLER WILLIAMS REALTY

0%

<1%

<2%

<2.5%

<3%

>=3%

0%

<1%

<2%

<2.5%

<3%

>=3%
Notes
Page: © 2024 EveryHome, Realtors, All Rights Reserved.
The data relating to real estate for sale on this website comes in part from the IDX Program of Garden State Multiple Listing Service, L.L.C. Real estate listings held by other brokerage firms are marked as IDX Listing. Information deemed reliable but not guaranteed. Copyright © 2024 Garden State Multiple Listing Service, L.L.C. All rights reserved. Notice: The dissemination of listings on this website does not constitute the consent required by N.J.A.C. 11:5.6.1 (n) for the advertisement of listings exclusively for sale by another broker. Any such consent must be obtained in writing from the listing broker.
Presentation: © 2024 EveryHome, Realtors, All Rights Reserved. EveryHome is licensed by the New Jersey Real Estate Commission - License 0901599
Real estate listings held by brokerage firms other than EveryHome are marked with the IDX icon and detailed information about each listing includes the name of the listing broker.
The information provided by this website is for the personal, non-commercial use of consumers and may not be used for any purpose other than to identify prospective properties consumers may be interested in purchasing.
Some properties which appear for sale on this website may no longer be available because they are under contract, have sold or are no longer being offered for sale.
Some real estate firms do not participate in IDX and their listings do not appear on this website. Some properties listed with participating firms do not appear on this website at the request of the seller. For information on those properties withheld from the internet, please call 215-699-5555








 <1%
<1%  <2%
<2%  <2.5%
<2.5%  <3%
<3%  >=3%
>=3%