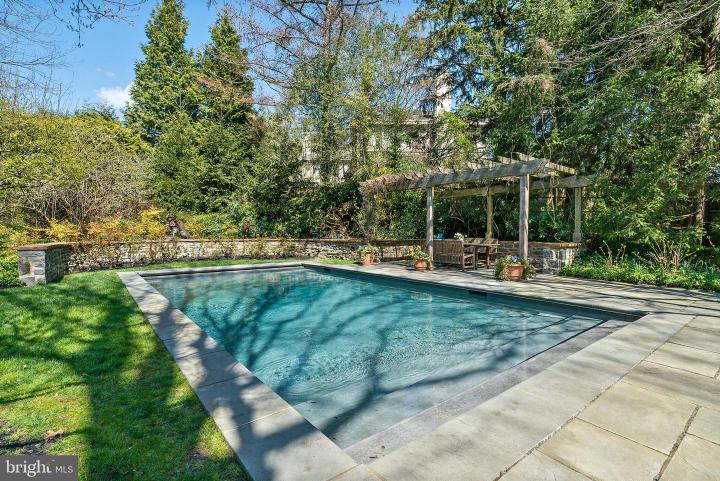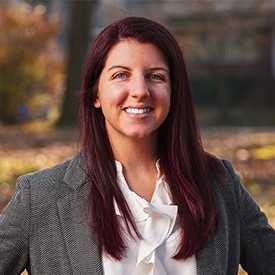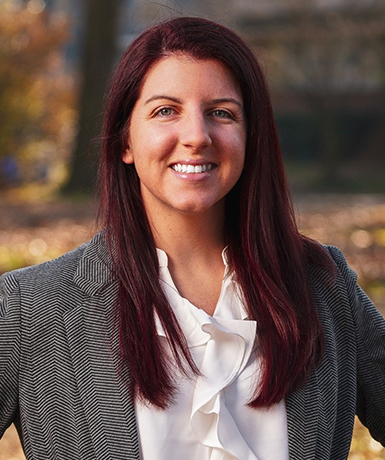Description
Experience luxury living at its finest in this custom-built French Colonial masterpiece located at 5 Andover Road, Haverford, nestled on a quiet street near the prestigious Merion Golf Club. Meticulously crafted by master builder, E.B. Mahoney, this exceptional residence exudes timeless elegance and superior craftsmanship, showcasing the finest materials and attention to detail. The main level boasts a spacious family room adorned with a wood beams and a grand fireplace featuring a custom limestone surround. Three sets of French doors open to a picturesque slate patio with a tranquil fountain, offering stunning views of the expansive 1.8-acre lot. Additionally, the main level includes an inviting office/den with fireplace and built-ins, a gracious dining room with coffered ceiling and an attached butler's pantry, perfect for seamless entertaining. This stunning home boasts many architectural details, like reclaimed wood and travertine flooring, millwork, solid wood beams, moldings, curved archways and solid mahogany doors. The heart of the home lies in the well-appointed kitchen, featuring a center island with a Thermador cooktop, stainless steel appliances, Sub-Zero refrigerator, a charming breakfast room bump-out, and a dedicated wine storage area with wet bar. A luxurious first-floor primary suite awaits, complete with two full primary bathrooms and two separate closets/dressing areas, offering a private retreat. Two additional half bathrooms, convenient laundry room and attached garages complete this level. Ascending to the second floor, you'll find three generous bedrooms (one currently used as a gym/office) and two full bathrooms, both with double vanities and a tub/shower combo, providing ample space for family and guests. The lower level offers a partially finished area with a half bathroom, perfect for a game room or recreation space, adding an additional entertaining area. The lush, manicured gardens, specimen plantings and landscaping, expertly curated by Gale Nurseries, envelop the property, offering unparalleled privacy and tranquility. Enjoy the serenity of the in-ground pool and terraces, bordered by a graceful pergola, creating an idyllic setting for alfresco dining and entertaining. Conveniently located near Merion Golf Club and Merion Cricket Club, esteemed private schools, restaurants, the farmers market and shopping at Suburban Square. All this, and only minutes from local and regional trains, Septa R5 to Philadelphia and NYC.








 0%
0%  <1%
<1%  <2%
<2%  <2.5%
<2.5%  >=3%
>=3%