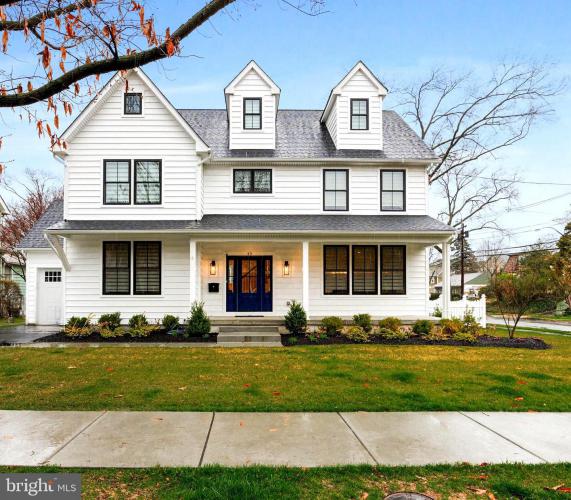For Sale
?
View other homes in Haddonfield Borough, Ordered by Price
X
Asking Price - $1,595,000
Days on Market - 25
49 Walnut Street
Haddonfield, NJ 08033
Featured Agent
EveryHome Agent
Asking Price
$1,595,000
Days on Market
25
Bedrooms
4
Full Baths
3
Partial Baths
2
Acres
0.12
Interior SqFt
4,000
Age
1
Heating
Natural Gas
Fireplaces
1
Cooling
Central A/C
Water
Public
Sewer
Public
Garages
1
Taxes (2023)
31,880
Additional Details Below

EveryHome Agent
Views: 87
Featured Agent
EveryHome Realtor
Description
Nestled in downtown Haddonfield, this newly constructed home offers the perfect fusion of modern living and prime accessibility to the charm of Haddonfield. With 4 bedrooms, 3 full baths, and 2 half baths, this residence is designed to elevate your lifestyle The heart of the home is the well-appointed chef's kitchen with double wall ovens, an upgraded island with a built-in microwave, and an additional oven, all within an open layout perfect for casual meals or entertaining. Adjacent to the kitchen is an open-concept dining room and living room with a gas fireplace, complemented by a private study. The main level is completed by a conveniently situated walk-in pantry, half bath, and mudroom with two closets. On the second level, the primary bedroom suite offers a private En-Suite bathroom and walk-in closet, while the upper level features two additional bedrooms, a full bathroom, and a laundry room with a washer/dryer. The third floor provides a private bedroom, separate sitting room, and full bath, while the finished basement offers added space, a storage area with a water purification system, and a half bath. Additional amenities include a one-car attached garage with an EV connection, access to the mudroom, and a rear fenced-in yard with a paver patio overlooking a landscaped yard. Enjoy the acclaimed schools of Haddonfield, the unbeatable location to downtown amenities, and seamless access to Philadelphia, New York, and the Jersey Shore. Don't miss the opportunity to make this home your own!
Room sizes
Living Room
x Main Level
Kitchen
x Main Level
Study
x Main Level
Storage Room
x Lower Level
Primary Bath
x Upper Level
Half Bath
x Main Level
Master Bed
x Upper Level
Bedroom 2
x Upper Level
Bedroom 3
x Upper Level
Bedroom 4
x Upper Level
Laundry
x Upper Level
Full Bath
x Upper Level
Location
Driving Directions
Haddon Avenue to Walnut Street, Lincoln Avenue Cross Street
Listing Details
Summary
Architectural Type
•Colonial
Garage(s)
•Additional Storage Area, Garage Door Opener, Inside Access
Interior Features
Basement
•Fully Finished, Block, Concrete Perimeter
Fireplace(s)
•Gas/Propane, Mantel(s)
Interior Features
•Carpet, Ceiling Fan(s), Combination Dining/Living, Crown Moldings, Floor Plan - Open, Efficiency, Kitchen - Eat-In, Kitchen - Island, Pantry, Primary Bath(s), Recessed Lighting, Walk-in Closet(s), Wood Floors, Kitchen - Gourmet, Upgraded Countertops, Window Treatments, Laundry: Upper Floor
Appliances
•Stainless Steel Appliances, Oven/Range - Gas, Range Hood, Oven - Double, Oven - Wall, Refrigerator, Dishwasher, Built-In Microwave, Washer, Dryer
Rooms List
•Living Room, Primary Bedroom, Bedroom 2, Bedroom 3, Bedroom 4, Kitchen, Study, Laundry, Storage Room, Bonus Room, Primary Bathroom, Full Bath, Half Bath
Exterior Features
Lot Features
•Corner, Front Yard, SideYard(s), Rear Yard
Exterior Features
•Extensive Hardscape, Flood Lights, Lawn Sprinkler, Street Lights, Sidewalks, Patio(s), Porch(es), Cement Siding, Vinyl Siding
Utilities
Cooling
•Central A/C, Natural Gas
Heating
•Forced Air, Natural Gas
Miscellaneous
Lattitude : 39.895562
Longitude : -75.029859
MLS# : NJCD2065930
Views : 87
Listing Courtesy: Naoji Moriuchi of Compass New Jersey, LLC - Moorestown

0%

<1%

<2%

<2.5%

<3%

>=3%

0%

<1%

<2%

<2.5%

<3%

>=3%
Notes
Page: © 2024 EveryHome, Realtors, All Rights Reserved.
The data relating to real estate for sale on this website appears in part through the BRIGHT Internet Data Exchange program, a voluntary cooperative exchange of property listing data between licensed real estate brokerage firms, and is provided by BRIGHT through a licensing agreement. Listing information is from various brokers who participate in the Bright MLS IDX program and not all listings may be visible on the site. The property information being provided on or through the website is for the personal, non-commercial use of consumers and such information may not be used for any purpose other than to identify prospective properties consumers may be interested in purchasing. Some properties which appear for sale on the website may no longer be available because they are for instance, under contract, sold or are no longer being offered for sale. Property information displayed is deemed reliable but is not guaranteed. Copyright 2024 Bright MLS, Inc.
Presentation: © 2024 EveryHome, Realtors, All Rights Reserved. EveryHome is licensed by the New Jersey Real Estate Commission - License 0901599
Real estate listings held by brokerage firms other than EveryHome are marked with the IDX icon and detailed information about each listing includes the name of the listing broker.
The information provided by this website is for the personal, non-commercial use of consumers and may not be used for any purpose other than to identify prospective properties consumers may be interested in purchasing.
Some properties which appear for sale on this website may no longer be available because they are under contract, have sold or are no longer being offered for sale.
Some real estate firms do not participate in IDX and their listings do not appear on this website. Some properties listed with participating firms do not appear on this website at the request of the seller. For information on those properties withheld from the internet, please call 215-699-5555








 0%
0%  <1%
<1%  <2%
<2%  <3%
<3%  >=3%
>=3%