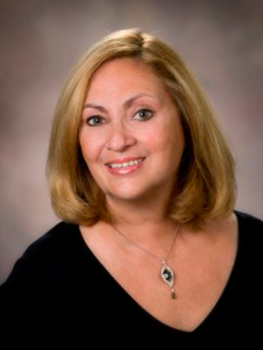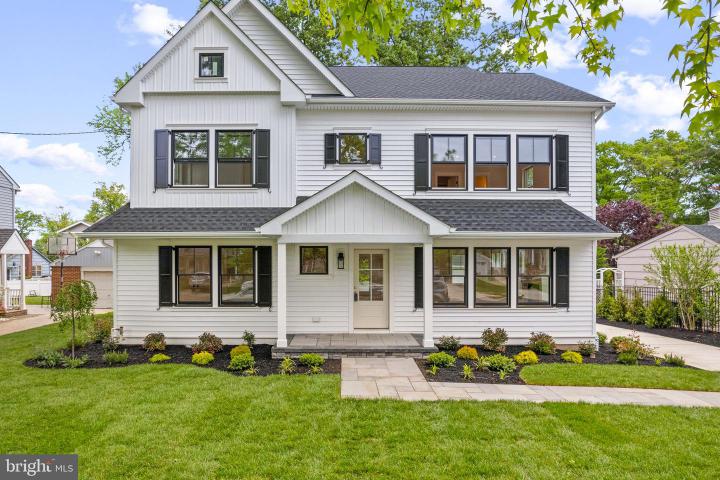For Sale
?
View other homes in Haddonfield Borough, Ordered by Price
X
Asking Price - $1,695,000
Days on Market - 47
327 Farwood Road
Haddonfield, NJ 08033
Featured Agent
EveryHome Realtor
Asking Price
$1,695,000
Days on Market
47
Bedrooms
5
Full Baths
4
Partial Baths
1
Acres
0.19
Interior SqFt
4,648
Age
68
Heating
Natural Gas
Fireplaces
1
Cooling
Central A/C
Water
Public
Sewer
Public
Garages
1
Taxes (2023)
8,285
Additional Details Below

EveryHome Realtor
Views: 39
Featured Agent
EveryHome Realtor
Description
New construction just weeks away from being complete. Gorgeous white oak hardwood floors throughout the first floor and primary suite, gorgeous gourmet kitchen, all new Andersen 400 series windows, 3 new zones of HVAC and three full stories of new living spaces. Great open flow on the first floor is perfect for entertaining! Custom kitchen with white cabinetry, white quartz counter tops, Thermador stainless steel appliances, large island in the center with pendant lighting and open to your family room and formal dining area. Sliding door off the kitchen so you can enjoy your fenced backyard and 13 foot by 9 foot patio. Huge office on first floor or could be used as a bedroom, is flooded with great natural light and custom bookshelf. The second story features four fantastic sized bedrooms and three full bathrooms. Great primary suite with a 12x11 walk-in closet and gorgeous bath. The third floor is stunning and massive space with a huge walk-in shower and two large closets. Marble counters, double sinks, brushed nickel faucets, light gray tile and shower with built-in tile bench! Second floor laundry room with porcelain tile floor. Finished basement is a great rec room! Oversized one-car garage. Professional landscaping and sprinkler system along with new water and sewer line to the street. Blue Ribbon School District and Tatem Elementary , just a block from ball fields, easy access to Wegman's Shopping Center, and 12 minutes to Center City Philadelphia. Commuting is easy from this central location and Downtown Haddonfield has so many great shops, restaurants and activities! Assessment and taxes are based on the old house. Taxes are based on pre-build structure. Contact tax office for information.
Room sizes
Living Room
20 x 16 Main Level
Dining Room
14 x 13 Main Level
Kitchen
16 x 16 Main Level
Basement
24 x 27 Lower Level
Office
12 x 14 Main Level
Primary Bath
12 x 11 Upper Level
Master Bed
16 x 17 Upper Level
Bedroom 2
20 x 30 Upper Level
Bedroom 3
13 x 16 Upper Level
Bedroom 4
13 x 12 Upper Level
Bedroom 5
12 x 12 Upper Level
Location
Driving Directions
Cross street of Grove to Farwood
Listing Details
Summary
Architectural Type
•Traditional
Garage(s)
•Garage - Front Entry
Interior Features
Basement
•Fully Finished, Block
Fireplace(s)
•Gas/Propane, Mantel(s)
Interior Features
•Built-Ins, Carpet, Dining Area, Entry Level Bedroom, Family Room Off Kitchen, Floor Plan - Open, Kitchen - Eat-In, Kitchen - Island, Pantry, Primary Bath(s), Stall Shower, Upgraded Countertops, Wainscotting, Walk-in Closet(s), Wet/Dry Bar, Wood Floors, Door Features: Six Panel, Laundry: Upper Floor
Appliances
•Cooktop, Built-In Microwave, Dryer - Gas, Oven/Range - Gas, Refrigerator, Stainless Steel Appliances, Washer, Water Heater
Rooms List
•Living Room, Dining Room, Primary Bedroom, Bedroom 2, Bedroom 3, Bedroom 4, Bedroom 5, Kitchen, Basement, Laundry, Mud Room, Office, Bathroom 1, Bathroom 2, Bathroom 3, Primary Bathroom, Full Bath
Exterior Features
Roofing
•Architectural Shingle
Exterior Features
•Sidewalks, Frame
Utilities
Cooling
•Central A/C, Natural Gas
Heating
•Central, Natural Gas
Hot Water
•Natural Gas, 60+ Gallon Tank
Miscellaneous
Lattitude : 39.911930
Longitude : -75.039825
MLS# : NJCD2063656
Views : 39
Listing Courtesy: Jeanne Wolschina of Keller Williams Realty

0%

<1%

<2%

<2.5%

<3%

>=3%

0%

<1%

<2%

<2.5%

<3%

>=3%
Notes
Page: © 2024 EveryHome, Realtors, All Rights Reserved.
The data relating to real estate for sale on this website appears in part through the BRIGHT Internet Data Exchange program, a voluntary cooperative exchange of property listing data between licensed real estate brokerage firms, and is provided by BRIGHT through a licensing agreement. Listing information is from various brokers who participate in the Bright MLS IDX program and not all listings may be visible on the site. The property information being provided on or through the website is for the personal, non-commercial use of consumers and such information may not be used for any purpose other than to identify prospective properties consumers may be interested in purchasing. Some properties which appear for sale on the website may no longer be available because they are for instance, under contract, sold or are no longer being offered for sale. Property information displayed is deemed reliable but is not guaranteed. Copyright 2024 Bright MLS, Inc.
Presentation: © 2024 EveryHome, Realtors, All Rights Reserved. EveryHome is licensed by the New Jersey Real Estate Commission - License 0901599
Real estate listings held by brokerage firms other than EveryHome are marked with the IDX icon and detailed information about each listing includes the name of the listing broker.
The information provided by this website is for the personal, non-commercial use of consumers and may not be used for any purpose other than to identify prospective properties consumers may be interested in purchasing.
Some properties which appear for sale on this website may no longer be available because they are under contract, have sold or are no longer being offered for sale.
Some real estate firms do not participate in IDX and their listings do not appear on this website. Some properties listed with participating firms do not appear on this website at the request of the seller. For information on those properties withheld from the internet, please call 215-699-5555








 0%
0%  <1%
<1%  <2%
<2%  <2.5%
<2.5%  >=3%
>=3%