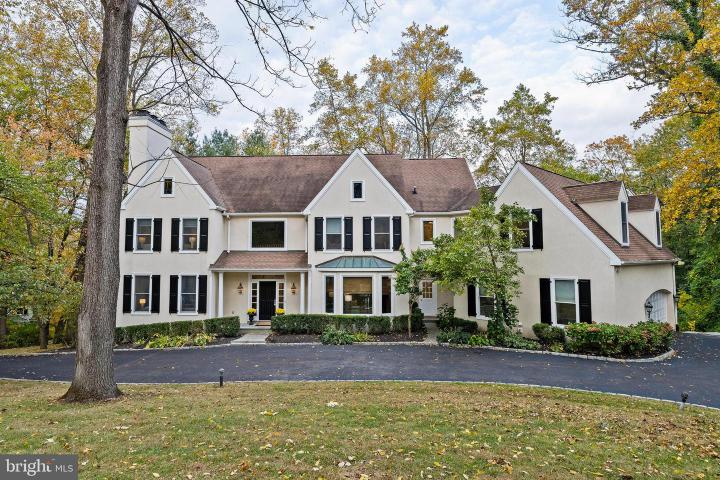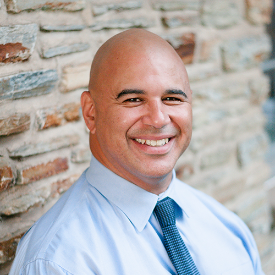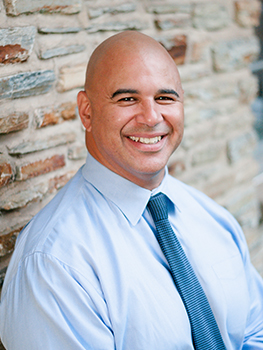Description
Nestled up on a gorgeous 1.6 acre lot sits this magnificently laid out custom built home that has been loved by its one and only owners for close to 30 years. This 6+ bedroom, 6 full, 2 half bath home has so much living space, a completely versatile floorplan to include an exceptionally designed walk-out lower level with a living room, billiards space, home gym, cigar lounge, multiple fireplaces and access to the outdoor bluestone covered patio with yet another fireplace. 484 is up, off of King of Prussia road, via a long driveway. The grounds and mature trees offer a private lifestyle with its basketball court, great driveway parking and easy access to all sides of the home, but the location is centralized to all things Main Line. The classic appeal of this 6,000+ above grade square foot 2 story center hall home draws you in. The main level offers a wonderful foyer to greet your guests, a formal dining room, living room with fireplace, wood stained study with custom built-ins, a large kitchen with center island, 2 sub zero’s, gas range, double wall oven and a built in wine bar space with wine fridge. The large eat-in kitchen has plenty of space for a larger table, has sliders leading out to recently renovated Trex deck, overlooking the gorgeous property and a great room with Vaulted Ceiling, palladian window and beautiful oak hardwood floors. The large mud room that greets you at the side entry, large laundry room and huge pantry room are also located on the 1st floor. The attached garage with interior access is conveniently located off the mud room as well. The 2nd floor has the perfect separation of the primary wing with its large sitting room, gas fireplace, double walk-in closets with additional closet space, large bath with soaking tub, stand up shower and tons of storage. The additional 4 bedrooms on the second floor are nicely sized, were customized for the owners children and are still relevant if desired. 3 of the bedrooms on the 2nd floor are En-Suite and there is an additional hall bath. The 3rd floor walk-up is wonderful! There is amazing space up there with a 6th bedroom, lounge room with a built-in bed for the best sleepovers, custom wall built-ins and another full bath. The walk-in storage room on the 3rd floor is great for your suitcases and bedroom overflow. The lower level of this home has been extensively renovated and thoughtfully designed, adding an abundance of square footage. The Ralph Lauren style aesthetic is over the top gorgeous. 2 fireplaces 1 with a reclaimed barnwood mantle and one made of marble, multiple rooms to relax in to include a cigar lounge, tv/pool room that walks right out to the gorgeous bluestone patio with wood burning fireplace, a wine cellar, another office that could certainly be a 7th bedroom, 6th full bath, home gym and butlers pantry. This home has it all and is truly a one of a kind. When you walk through you can feel all the joy wrapped up in the home. Enjoy close proximity to all things Main Line, downtown Wayne, walk to Radnor Station, 333 Belrose for dinner and easy access to some of the best high schools and universities around. Opportunities for a home like this doesn't present itself often, take advantage of it.











 0%
0%  <1%
<1%  <2%
<2%  <2.5%
<2.5%  <3%
<3%  >=3%
>=3%



