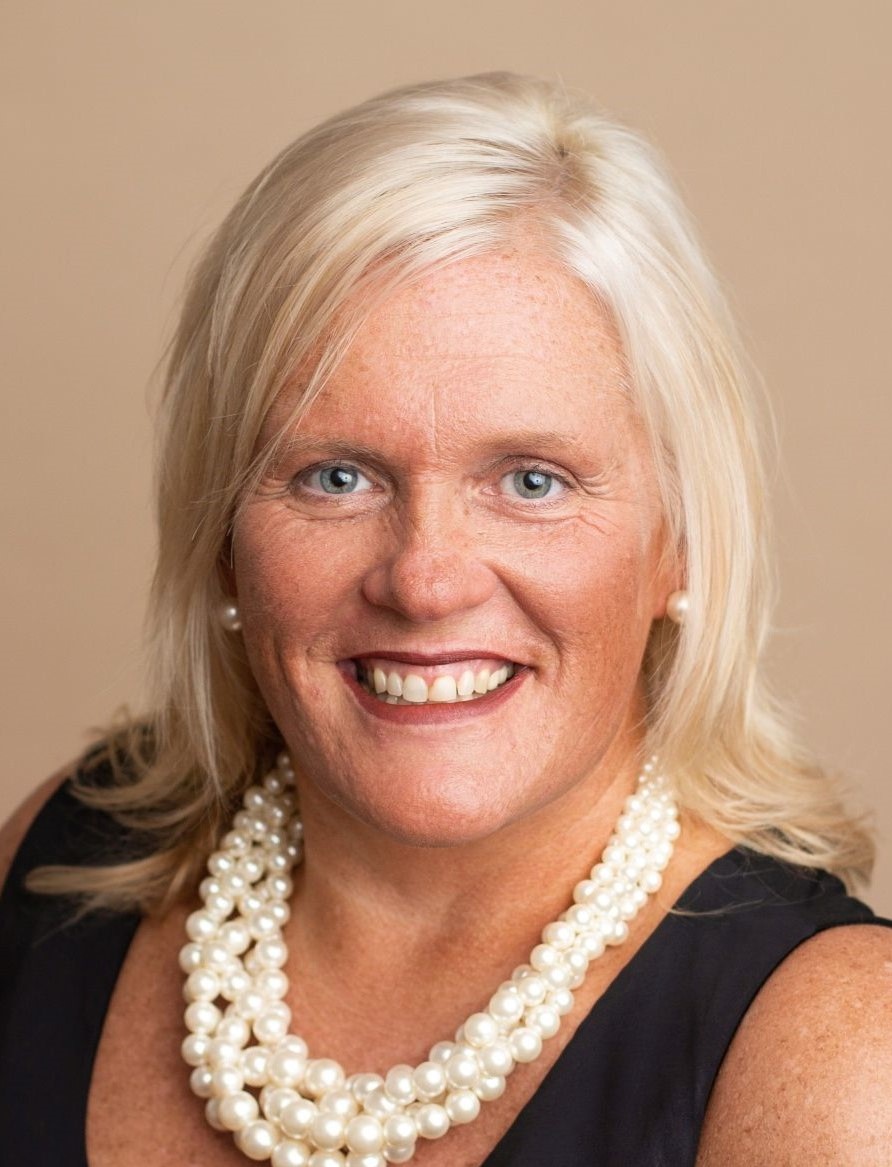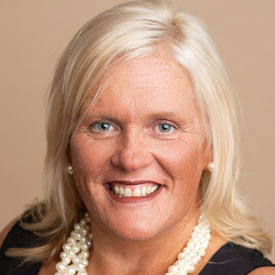For Sale
?
View other homes in Tredyffrin Township, Ordered by Price
X
Asking Price - $1,100,000
Days on Market - 103
45 Orchard Lane
Berwyn, PA 19312
Featured Agent
EveryHome Realtor
Asking Price
$1,100,000
Days on Market
103
Bedrooms
5
Full Baths
3
Partial Baths
2
Acres
0.16
Interior SqFt
4,255
Heating
Propane
Cooling
Central A/C
Water
Public
Sewer
Public
Garages
0
Taxes (2024)
1,760
Additional Details Below

EveryHome Realtor
Views: 518
Featured Agent
EveryHome Realtor
Description
You know the feeling — when you step into a space and immediately feel like it was made for you. That’s exactly what happens the moment you arrive at 45 Orchard Lane in Berwyn. Tucked away on a quiet, tree-lined street in the prestigious Tredyffrin-Easttown School District, this brand-new custom home is everything you’ve been dreaming of — and more. The exterior immediately sets the tone with its modern charm: James Hardie siding, a sleek standing seam metal roof, and Andersen doors welcome you in with elegance and strength. The EP Henry patio and TimberTech front porch practically beg for cozy morning coffee or wine with friends at golden hour. The professionally landscaped yard is already done — no weekend projects required — and the five-car driveway ensures there’s room for everyone. But step inside, and it’s the heart of the home that captures yours. The kitchen is a showstopper. Designed with intention, it features Makellos custom cabinetry, stunning quartz countertops, a designer tile backsplash, and top-tier GE Profile appliances. Whether you’re preparing a holiday meal or unpacking takeout, this kitchen makes it feel special. The open-concept layout flows effortlessly — perfect for entertaining, yet grounded in warmth and comfort for everyday living. With five spacious bedrooms, there’s room for everyone — and for everything. Three full bathrooms and two beautifully finished powder rooms mean no more waiting for a turn. Each bathroom is custom-tiled with gorgeous finishes, including glass-enclosed showers and custom vanities that feel more boutique hotel than builder-grade. The white oak engineered hardwood floors add sophistication and warmth throughout the main level, while downstairs, the fully finished basement offers space for a home gym, playroom, media lounge, or whatever your heart desires — all with durable LVP flooring. Every detail has been thought through: dual-zone high-efficiency HVAC systems, instant hot tankless water heater, 200-amp service plus a 100-amp subpanel, and a second-floor laundry room right where you need it. But what you’ll love most is how this home feels: spacious but not cold, luxurious but livable, modern but timeless. It’s not just a house — it’s a place where memories are made. A place where you can settle in, breathe deep, and say, “This is home.” If you’ve been waiting for the one, this is it. Schedule your private showing today and fall in love with everything 45 Orchard Lane has to offer.


Room sizes
Living Room
13 x 17 Main Level
Dining Room
15 x 10 Main Level
Kitchen
15 x 15 Main Level
Basement
26 x 23 Lower Level
Bathroom 2
8 x 10 Upper Level
Bathroom 3
8 x 9 Upper Level
Master Bed
16 x 16 Upper Level
Bedroom 2
19 x 15 Upper Level
Bedroom 3
11 x 24 Upper Level
Bedroom 4
14 x 12 Upper Level
Bedroom 5
14 x 12 Upper Level
Half Bath
5 x 6 Main Level
Location
Driving Directions
Old Lancaster to Orchard
Listing Details
Summary
Architectural Type
•Colonial
Interior Features
Flooring
•Carpet, Engineered Wood, Luxury Vinyl Plank, Solid Hardwood
Basement
•Fully Finished, Concrete Perimeter
Interior Features
•Dining Area, Bathroom - Walk-In Shower, Breakfast Area, Carpet, Ceiling Fan(s), Combination Kitchen/Dining, Double/Dual Staircase, Floor Plan - Open, Kitchen - Gourmet, Primary Bath(s), Recessed Lighting, Walk-in Closet(s), Wood Floors, Upgraded Countertops, Door Features: Sliding Glass, Insulated, Laundry: Upper Floor
Appliances
•Cooktop, Dishwasher, Built-In Microwave, Oven/Range - Gas, Range Hood, Stainless Steel Appliances, Water Heater - Tankless
Rooms List
•Living Room, Dining Room, Primary Bedroom, Bedroom 2, Bedroom 3, Bedroom 4, Bedroom 5, Kitchen, Basement, Laundry, Bathroom 2, Bathroom 3, Primary Bathroom, Half Bath
Exterior Features
Roofing
•Architectural Shingle
Exterior Features
•Exterior Lighting, Patio(s), Porch(es), Asphalt, Vinyl Siding, Masonry, CPVC/PVC, Concrete, Tile
Utilities
Cooling
•Central A/C, Electric
Heating
•Forced Air, 90% Forced Air, Propane - Leased
Additional Utilities
•Propane, Electric: 100 Amp Service, 200+ Amp Service
Property History
Sep 2, 2025
Price Decrease
$1,199,900 to $1,100,000 (-8.33%)
Miscellaneous
Lattitude : 40.043781
Longitude : -75.456268
MLS# : PACT2101956
Views : 518
Listing Courtesy: Christopher McGarry of Coldwell Banker Realty

0%

<1%

<2%

<2.5%

<3%

>=3%

0%

<1%

<2%

<2.5%

<3%

>=3%


Notes
Page: © 2025 EveryHome, Realtors, All Rights Reserved.
The data relating to real estate for sale on this website appears in part through the BRIGHT Internet Data Exchange program, a voluntary cooperative exchange of property listing data between licensed real estate brokerage firms, and is provided by BRIGHT through a licensing agreement. Listing information is from various brokers who participate in the Bright MLS IDX program and not all listings may be visible on the site. The property information being provided on or through the website is for the personal, non-commercial use of consumers and such information may not be used for any purpose other than to identify prospective properties consumers may be interested in purchasing. Some properties which appear for sale on the website may no longer be available because they are for instance, under contract, sold or are no longer being offered for sale. Property information displayed is deemed reliable but is not guaranteed. Copyright 2025 Bright MLS, Inc.
Presentation: © 2025 EveryHome, Realtors, All Rights Reserved. EveryHome is licensed by the Pennsylvania Real Estate Commission - License RB066839
Real estate listings held by brokerage firms other than EveryHome are marked with the IDX icon and detailed information about each listing includes the name of the listing broker.
The information provided by this website is for the personal, non-commercial use of consumers and may not be used for any purpose other than to identify prospective properties consumers may be interested in purchasing.
Some properties which appear for sale on this website may no longer be available because they are under contract, have sold or are no longer being offered for sale.
Some real estate firms do not participate in IDX and their listings do not appear on this website. Some properties listed with participating firms do not appear on this website at the request of the seller. For information on those properties withheld from the internet, please call 215-699-5555













 0%
0%  <1%
<1%  <2%
<2%  <2.5%
<2.5%  <3%
<3%  >=3%
>=3%

